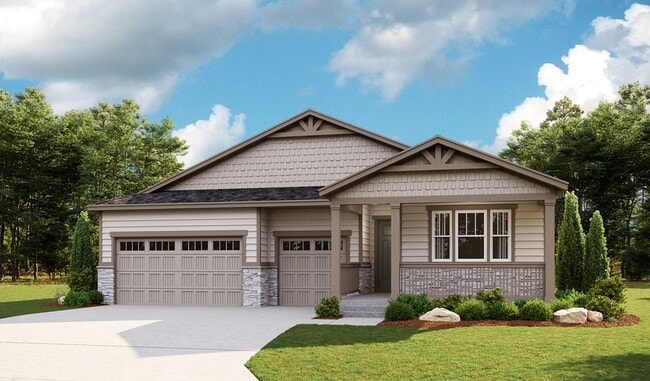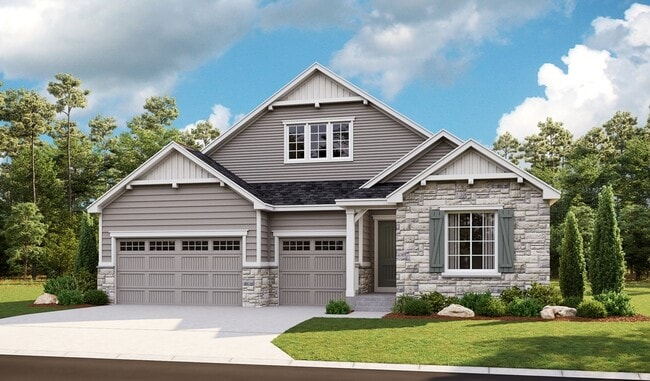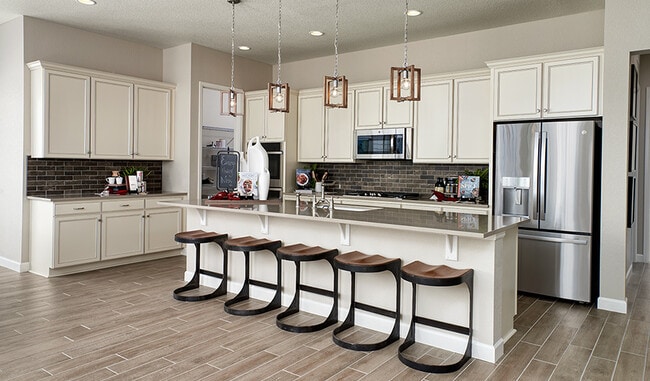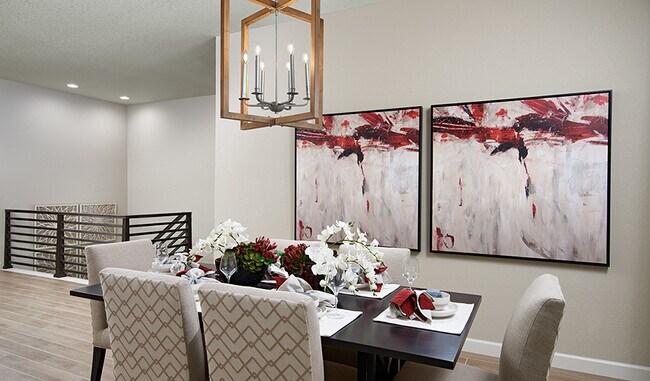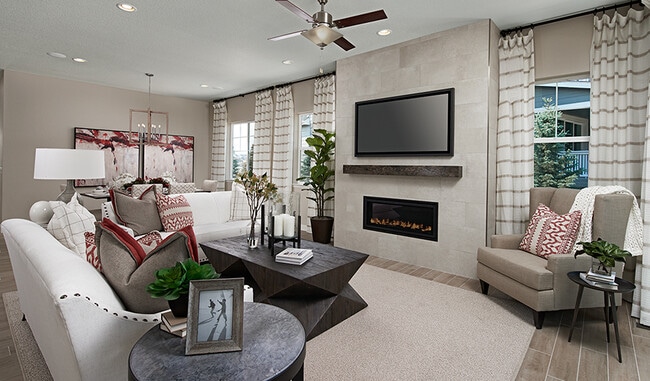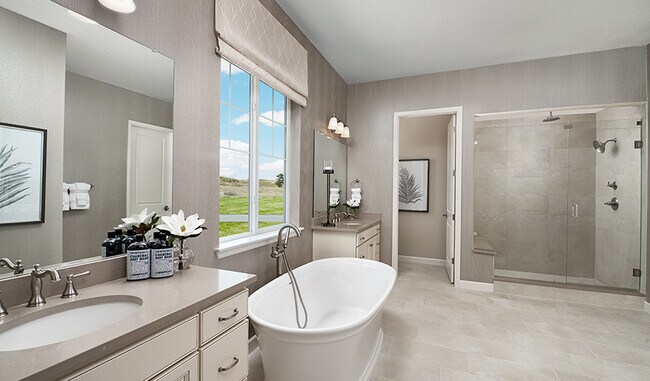
Estimated payment starting at $5,037/month
Highlights
- New Construction
- Clubhouse
- Sun or Florida Room
- Mountain View
- Loft
- Great Room
About This Floor Plan
The open, inviting layout of the ranch-style Powell plan makes entertaining easy. Highlights include a great room, a generous dining room and an impressive kitchen featuring a roomy walk-in pantry and center island. A lavish master suite boasts a large bath with double sinks and an oversized walk-in closet, and two additional bedrooms offer ample space for family and guests. A study, laundry, mudroom, powder room and two additional bathrooms are also included. Options, such as a guest suite, fourth bedroom in lieu of the study, and finished basement, are available.
Builder Incentives
& pick your way to save on select homes!
See this week's hot homes!
Download our FREE guide & stay on the path to healthy credit.
Sales Office
| Monday - Thursday |
9:00 AM - 5:00 PM
|
| Friday |
11:00 AM - 5:00 PM
|
| Saturday - Sunday |
9:00 AM - 5:00 PM
|
Home Details
Home Type
- Single Family
Parking
- 3 Car Attached Garage
- Front Facing Garage
Home Design
- New Construction
Interior Spaces
- 1-Story Property
- Mud Room
- Formal Entry
- Great Room
- Loft
- Flex Room
- Sun or Florida Room
- Mountain Views
- Basement
Kitchen
- Walk-In Pantry
- ENERGY STAR Qualified Refrigerator
- Dishwasher
- Kitchen Island
Flooring
- Carpet
- Vinyl
Bedrooms and Bathrooms
- 3 Bedrooms
- Walk-In Closet
- Powder Room
- Primary bathroom on main floor
- Dual Vanity Sinks in Primary Bathroom
- Bathtub with Shower
- Walk-in Shower
Laundry
- Laundry Room
- Laundry on upper level
- Washer and Dryer
Additional Features
- Energy-Efficient Insulation
- Covered Patio or Porch
- Landscaped
- Central Heating and Cooling System
Community Details
Amenities
- Clubhouse
Recreation
- Park
- Trails
Map
Move In Ready Homes with this Plan
Other Plans in Kitchel Lake
About the Builder
- Kitchel Lake
- Kitchel Lake - Serratoga Falls
- 1543 Christina Ct
- 1532 Christina Ct
- 1544 Christina Ct
- 1538 Christina Ct
- 1537 Christina Ct
- 1531 Christina Ct
- 1525 Christina Ct
- 6030 Oban Rd
- 984 Hawkshead St
- 5224 E Highway 14
- 4424 E Mulberry St
- 0 Frontage Rd
- 3624 E Mulberry St
- 4677 E County Road 48
- 3650 Tall Grass Ct
- 6146 Pheasant Crest Dr
- 3794 Tall Grass Ct
- 3711 Tall Grass Ct

