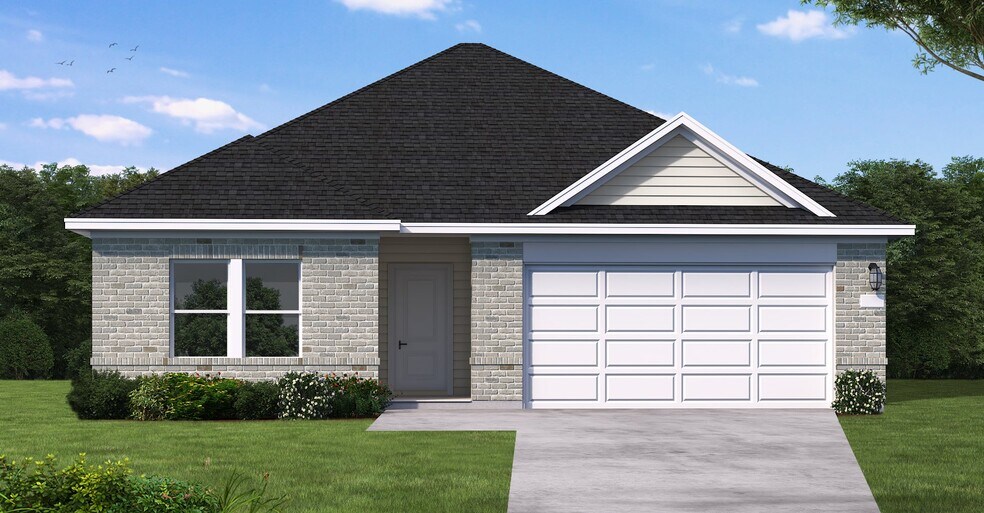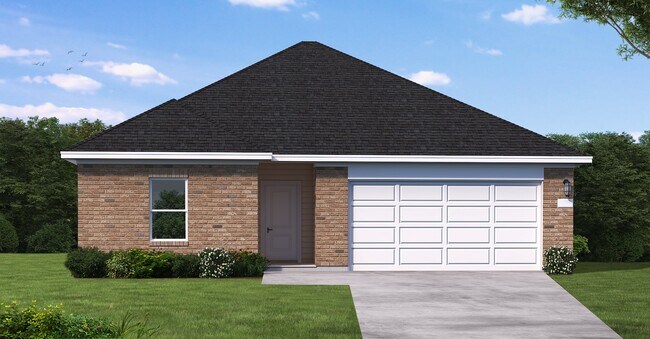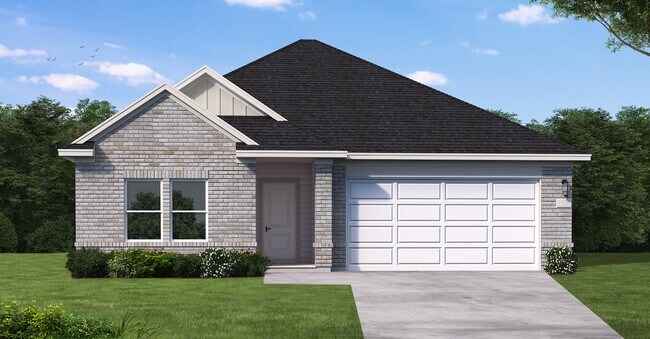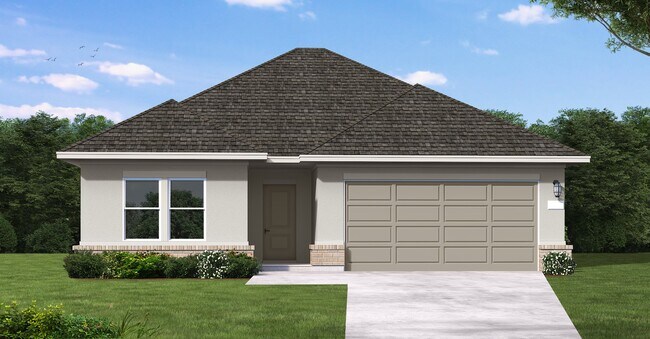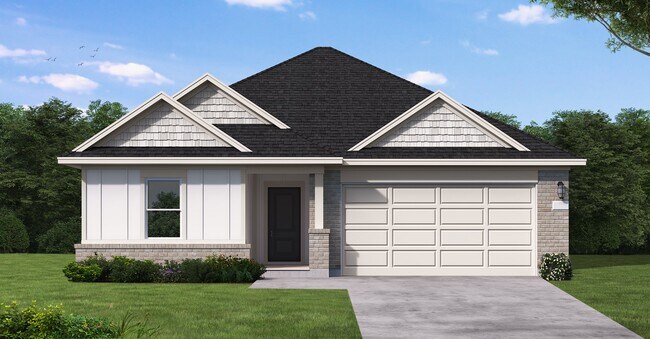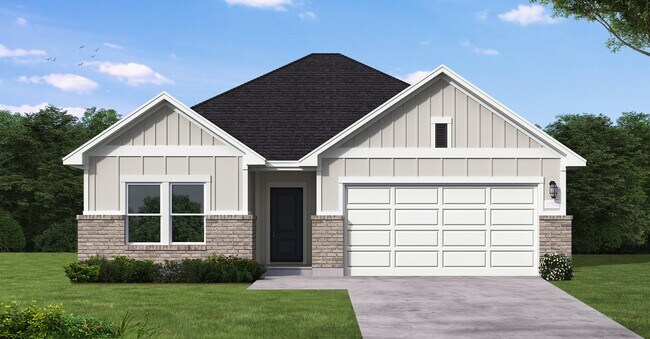
Dayton, TX 77535
Estimated payment starting at $1,760/month
Highlights
- Community Cabanas
- Fitness Center
- Primary Bedroom Suite
- Outdoor Kitchen
- New Construction
- Mud Room
About This Floor Plan
The Rains floor plan is a well-designed one-story home featuring three bedrooms, two bathrooms, and a spacious two-car garage. Its open layout seamlessly connects the kitchen, dining, and living areas, creating an inviting space for daily living and entertaining. The owner’s suite offers a private retreat with a walk-in closet and an en-suite bathroom, while two additional bedrooms provide comfort and versatility. With modern finishes and a smart layout, the Rains plan offers both functionality and style in a single-story design.
Builder Incentives
Your perfect match is waiting – pick the savings that fit your future and find your dream home today!
Sales Office
| Monday - Thursday |
10:00 AM - 6:00 PM
|
| Friday |
12:00 PM - 6:00 PM
|
| Saturday |
10:00 AM - 6:00 PM
|
| Sunday |
12:00 PM - 6:00 PM
|
Home Details
Home Type
- Single Family
HOA Fees
- $100 Monthly HOA Fees
Parking
- 2 Car Attached Garage
- Front Facing Garage
Home Design
- New Construction
Interior Spaces
- 1,480 Sq Ft Home
- 1-Story Property
- Mud Room
- Formal Entry
- Family Room
- Combination Kitchen and Dining Room
Kitchen
- Breakfast Room
- Eat-In Kitchen
- Breakfast Bar
- Walk-In Pantry
- Kitchen Island
- Prep Sink
Bedrooms and Bathrooms
- 3 Bedrooms
- Primary Bedroom Suite
- Walk-In Closet
- 2 Full Bathrooms
- Primary bathroom on main floor
- Private Water Closet
- Bathtub with Shower
- Walk-in Shower
Laundry
- Laundry Room
- Laundry on main level
Outdoor Features
- Sun Deck
- Courtyard
- Covered Patio or Porch
Community Details
Overview
- Greenbelt
Amenities
- Outdoor Kitchen
- Community Fire Pit
- Community Barbecue Grill
- Picnic Area
- Courtyard
Recreation
- Crystal Lagoon
- Golf Cart Path or Access
- Volleyball Courts
- Pickleball Courts
- Community Playground
- Fitness Center
- Community Cabanas
- Community Pool
- Dog Park
- Trails
Map
Other Plans in River Ranch - Trails
About the Builder
- River Ranch - Trails
- River Ranch - 45’ Homesites
- River Ranch - River Ranch Meadows
- River Ranch - 60’ Homesites
- River Ranch
- River Ranch
- River Ranch - River Ranch Meadows 50' &55'
- River Ranch - Trails
- River Ranch - Trails
- River Ranch - River Ranch Meadows
- River Ranch - River Ranch Meadows
- River Ranch - River Ranch Estates
- 1563 N Highway 146
- 0000 N Highway 146
- River Ranch - Estates
- River Ranch - Classic Collection
- River Ranch - Aspire at River Ranch Trails
- River Ranch - Fairway Collection
- 3432 Farm To Market 1413
- 00 N Highway 146
Ask me questions while you tour the home.
