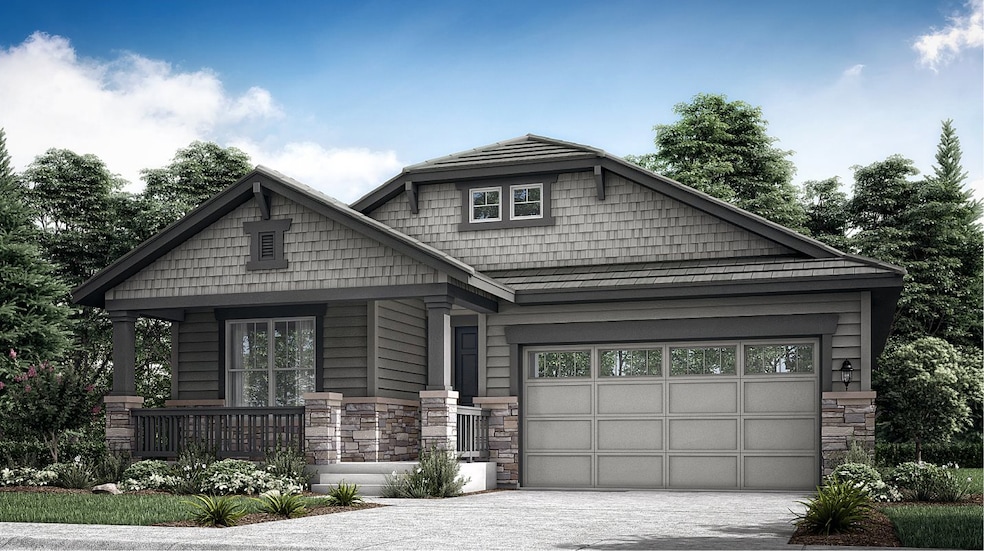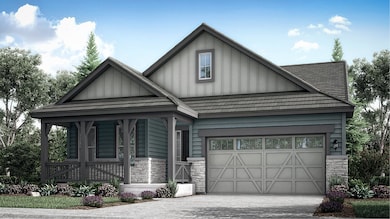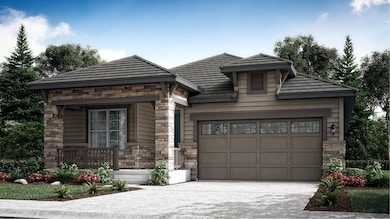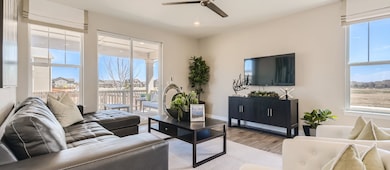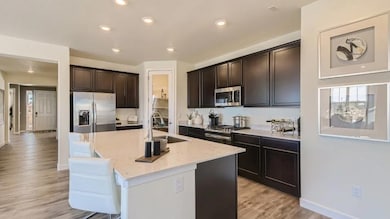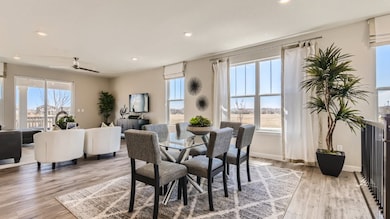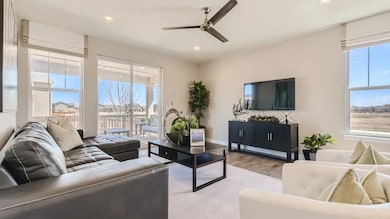
Springdale Morrison, CO 80465
Red Rocks Ranch NeighborhoodEstimated payment $5,919/month
Total Views
1,723
3
Beds
2
Baths
2,287
Sq Ft
$394
Price per Sq Ft
Highlights
- New Construction
- Dunstan Middle School Rated A-
- 1-Story Property
About This Home
An open floorplan shared between the Great Room, kitchen and nook serves as the heart of this single-level home, providing easy access to the outdoor space through sliding glass doors. The owner’s suite is located at the back of the home, while two secondary bedrooms are situated off the foyer. A study is ideal for working from home.
Home Details
Home Type
- Single Family
Parking
- 2 Car Garage
Home Design
- New Construction
- Ready To Build Floorplan
- Springdale Plan
Interior Spaces
- 2,287 Sq Ft Home
- 1-Story Property
- Basement
Bedrooms and Bathrooms
- 3 Bedrooms
- 2 Full Bathrooms
Community Details
Overview
- Actively Selling
- Built by Lennar
- Red Rocks Ranch The Monarch Collection Subdivision
Sales Office
- 3371 S Orchard Street
- Morrison, CO 80465
- 303-900-3550
- Builder Spec Website
Office Hours
- Mon 10-6 | Tue 10-6 | Wed 10-6 | Thu 10-6 | Fri 01-6 | Sat 10-6 | Sun 11-6
Map
Create a Home Valuation Report for This Property
The Home Valuation Report is an in-depth analysis detailing your home's value as well as a comparison with similar homes in the area
Similar Homes in Morrison, CO
Home Values in the Area
Average Home Value in this Area
Property History
| Date | Event | Price | Change | Sq Ft Price |
|---|---|---|---|---|
| 03/17/2025 03/17/25 | Price Changed | $900,900 | +0.2% | $394 / Sq Ft |
| 02/25/2025 02/25/25 | For Sale | $898,900 | -- | $393 / Sq Ft |
Nearby Homes
- 3371 S Orchard St
- 3371 S Orchard St
- 3371 S Orchard St
- 3371 S Orchard St
- 2967 S Quaker St
- 3045 S Poppy St
- 2956 S Quaker St
- 15153 W Dequesne Ave
- 15123 W Dequesne Ave
- 15616 W Beloit Ave
- 2968 S Poppy St
- 15586 W Beloit Ave
- 15210 W Eastman Ave
- 2924 S Poppy St
- 2914 S Poppy St
- 2904 S Poppy St
- 3365 S Poppy St
- 3142 S Russell St
- 16123 W Dequesne Dr
- 3144 S Russell St
