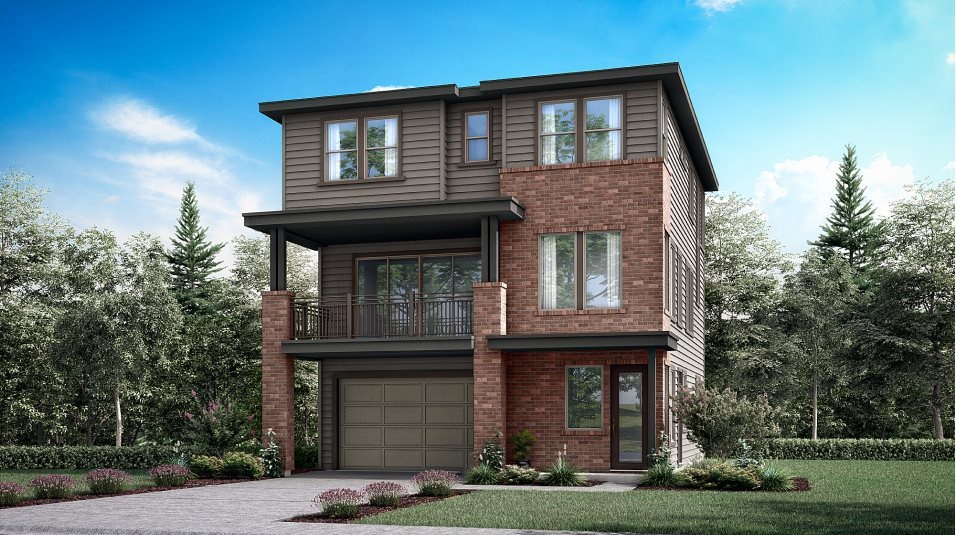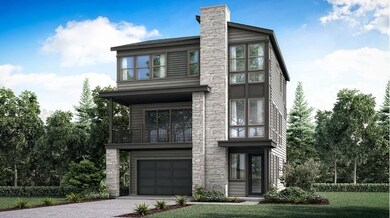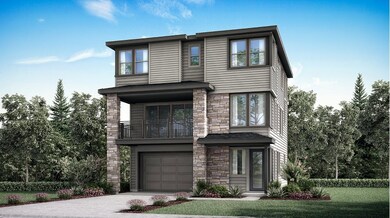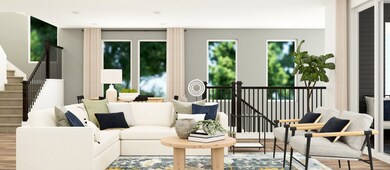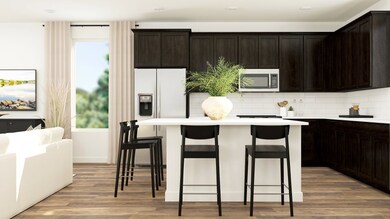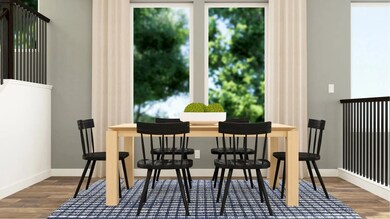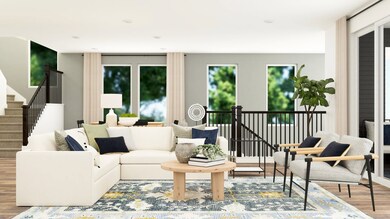
$890,000
- 4 Beds
- 3 Baths
- 2,368 Sq Ft
- 8422 S Ault Ln
- Morrison, CO
Looking for that rare mix of mountain serenity, modern updates, and room to roam? This beautifully refreshed home checks every box—and then some. Sitting on 2 fully fenced acres, it offers space for dogs, horses, chickens, goats, or even llamas, with public water and permission for animal use. There’s already a chicken coop in place—just bring the flock! Inside, the open-concept great room is a
Jackie White Your Castle Real Estate Inc
