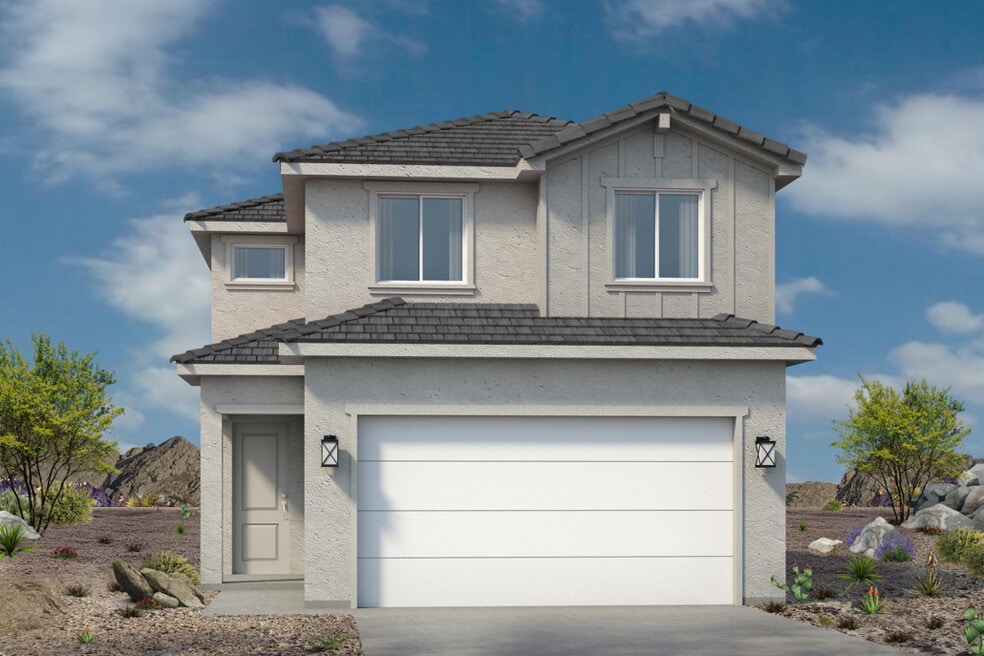
Estimated payment starting at $2,388/month
Total Views
3,865
3
Beds
2.5
Baths
1,530
Sq Ft
$247
Price per Sq Ft
Highlights
- New Construction
- Primary Bedroom Suite
- Great Room
- Horizon School Rated A-
- High Ceiling
- Covered Patio or Porch
About This Floor Plan
This spacious two-story home combines comfort and elegance. The first floor features a beautiful great room, a modern kitchen with a dining area, and a convenient half bathroom. Upstairs, the master bedroom with an en-suite, two additional bedrooms, a second full bathroom, and a handy laundry room create a perfect balance of private and functional spaces. This home is an ideal blend of style and practicality, suited for both relaxation and everyday living.
Sales Office
Hours
Monday - Sunday
10:00 AM - 6:00 PM
Sales Team
Garrett Frampton
Office Address
332 S Deep Creek Dr
Washington, UT 84780
Home Details
Home Type
- Single Family
HOA Fees
- $50 Monthly HOA Fees
Parking
- 2 Car Attached Garage
- Front Facing Garage
Home Design
- New Construction
Interior Spaces
- 1,530 Sq Ft Home
- 2-Story Property
- High Ceiling
- Recessed Lighting
- Great Room
- Combination Kitchen and Dining Room
Kitchen
- Eat-In Kitchen
- Breakfast Bar
- Walk-In Pantry
- Dishwasher
- Kitchen Island
- Disposal
Flooring
- Carpet
- Vinyl
Bedrooms and Bathrooms
- 3 Bedrooms
- Primary Bedroom Suite
- Walk-In Closet
- Powder Room
- Dual Vanity Sinks in Primary Bathroom
- Bathtub with Shower
- Walk-in Shower
Laundry
- Laundry Room
- Laundry on upper level
- Washer and Dryer Hookup
Outdoor Features
- Covered Patio or Porch
Utilities
- Central Heating and Cooling System
- High Speed Internet
- Cable TV Available
Community Details
Overview
- Association fees include lawn maintenance, ground maintenance
Recreation
- Park
- Trails
Map
Other Plans in Red Trails
About the Builder
Ence Homes has been building quality homes with superior craftsmanship for over 60 years and is dedicated to providing exceptional value to each customer. From the materials used in the construction of each home, to the sub-contractors who help build them, quality is the central focus. Ence Homes strives to be the best home builders in St George & Southern, UT, which is why their homes are built to last a lifetime.
Ence Homes is committed to be: a family-oriented business founded on integrity and value; a company homebuyers can always trust; a builder committed to be here for years to come; and a neighbor dedicated to the wellbeing of the community. This long-term commitment to customers led to the establishment of its devoted customer service department, to ensure the 10 year limited warranty of every home.
Nearby Homes
- Red Trails
- 2042 E Sand River Ln Unit 15
- Long Valley - Skyline
- Long Valley
- 2140 E Washington Dam Rd
- Paseos at Sienna Hills
- Isle - Isle Twin Homes
- Isle - Isle Townhomes
- Solis
- 1160 E Telegraph St Unit 217
- 1160 E Telegraph St
- Desert Ridge Estates
- 1688 E Centaurus Way
- Shooting Star - Shooting Star Single Family
- 1588 E Centaurus Way
- 1566 E Centaurus Way
- Sendera at Sienna Hills
- Shooting Star
- 1059 E Tomahawk Dr Unit 504
- 1059 E Tomahawk Dr






