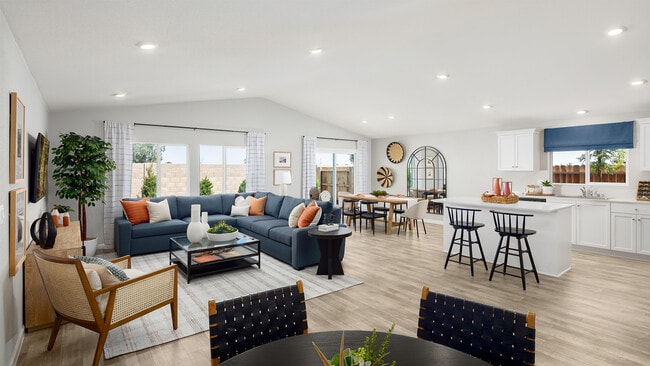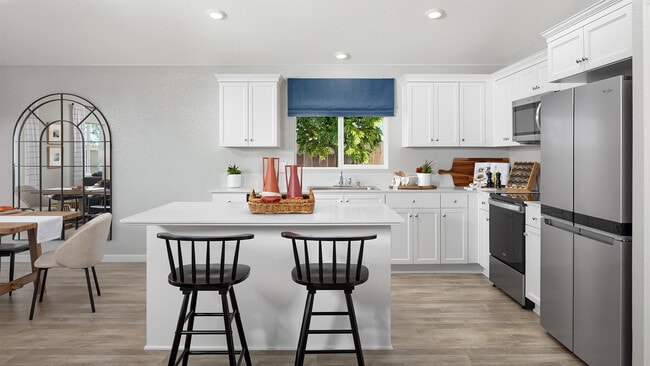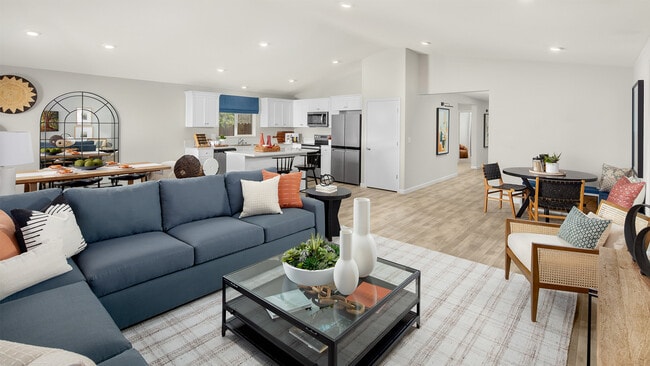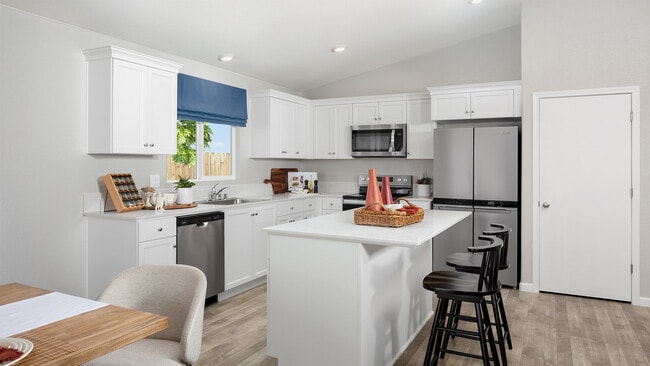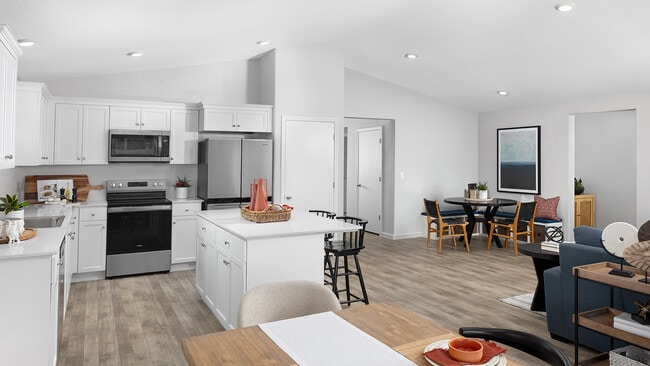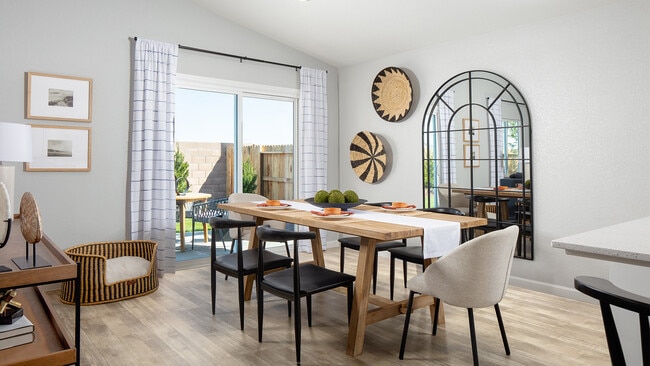
Patterson, CA 95363
Estimated payment starting at $3,287/month
Highlights
- New Construction
- Covered Patio or Porch
- Walk-In Pantry
- Great Room
- Shaker Cabinets
- Stainless Steel Appliances
About This Floor Plan
Plenty of rooms for the way you live, this home features four bedrooms and three full baths with 1,898 square feet of living space. The bedrooms are situated in a way that provides maximum convenience, with three located in the front of the house and two full bathrooms in between. One bathroom has a tub, while the other has a walk-in shower, providing a range of options to suit your needs. The spacious living area is perfect for hosting, with an open floor plan that includes a great room, dining space, and a beautiful kitchen complete with a large eat-in island. An additional space in the great room is perfect for a desk or a second eat-in area. The primary suite is a true retreat, with an ensuite bath that includes a double vanity, a roomy walk-in shower, a personal water closet, and a walk-in closet for storage. The laundry room is conveniently located next to the attached two-car garage, offering extra storage space for hobbies or vehicles.
Sales Office
| Monday |
1:00 PM - 5:00 PM
|
| Tuesday |
10:00 AM - 5:00 PM
|
| Wednesday |
10:00 AM - 3:00 PM
|
| Thursday |
Closed
|
| Friday - Sunday |
10:00 AM - 5:00 PM
|
Home Details
Home Type
- Single Family
Parking
- 2 Car Attached Garage
- Front Facing Garage
Home Design
- New Construction
Interior Spaces
- 1-Story Property
- Formal Entry
- Great Room
- Dining Area
Kitchen
- Walk-In Pantry
- Oven
- Cooktop
- Range Hood
- Dishwasher
- Stainless Steel Appliances
- Kitchen Island
- Shaker Cabinets
- White Kitchen Cabinets
Bedrooms and Bathrooms
- 4 Bedrooms
- Walk-In Closet
- 3 Full Bathrooms
- Quartz Bathroom Countertops
- Dual Vanity Sinks in Primary Bathroom
- Private Water Closet
- Bathtub with Shower
- Walk-in Shower
Laundry
- Laundry Room
- Laundry on main level
Additional Features
- Covered Patio or Porch
- Fenced Yard
- Smart Home Wiring
Community Details
Overview
- Lawn Maintenance Included
Recreation
- Park
- Trails
Map
Move In Ready Homes with this Plan
Other Plans in Meadows at Baldwin Ranch
About the Builder
- Meadows at Baldwin Ranch
- Baldwin Ranch - Bradford
- 2006 Sperry Ave
- Baldwin Ranch - Holly Oak
- Baldwin Ranch - Magnolia
- 0 Rogers Rd Unit 625973
- 0 Hwy 5 Unit 225138534
- 0 Hwy 5 Unit 224059645
- 15707 S 9th St
- 113 S 3rd St
- 331 D St
- 10037 California 33
- 0 Orange Ave
- 801 Chatham Ln
- 813 Chatham Ln
- 817 Chatham Ln
- 821 Chatham Ln
- 829 Chatham Ln
- 833 Chatham Ln
- 800 Chatham Ln

