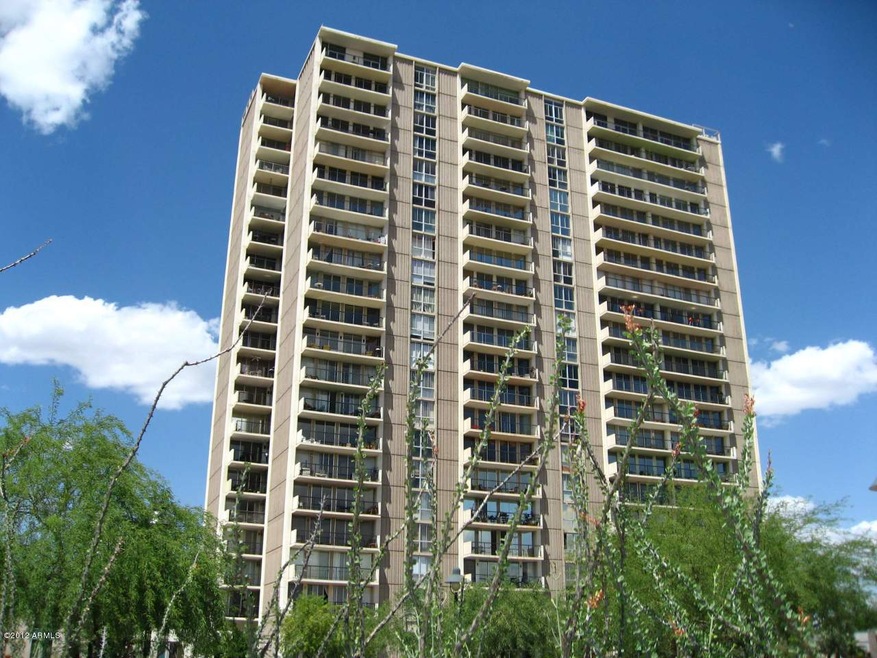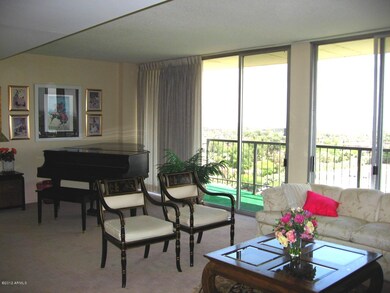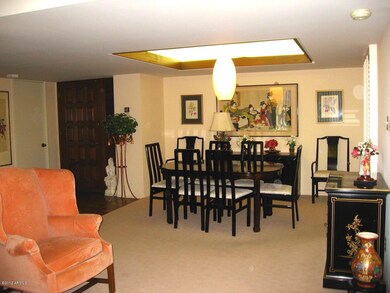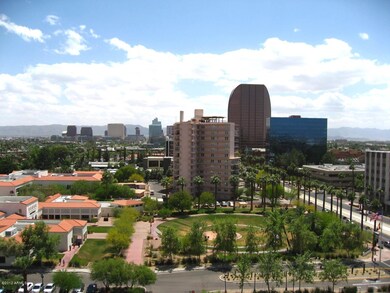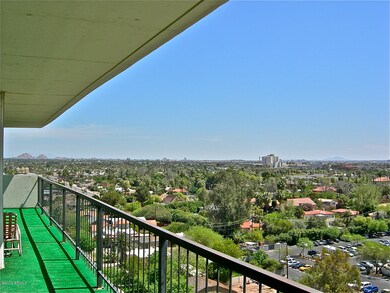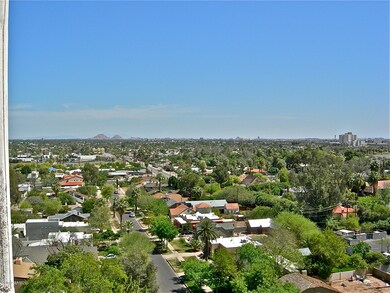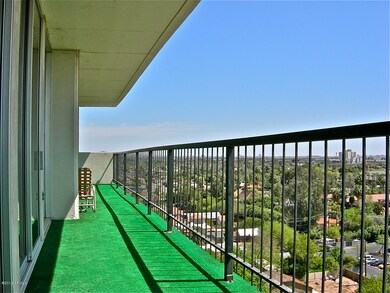
Regency House 2323 N Central Ave Unit 1101 Phoenix, AZ 85004
Ashland Place NeighborhoodHighlights
- Concierge
- 2-minute walk to Encanto/Central Ave
- Unit is on the top floor
- Emerson Elementary School Rated 9+
- Fitness Center
- Gated Parking
About This Home
As of March 2024This condominium has extraordinary So. & East views, as well as a great NE view. With the exception of the Penthouses, an ''01'' apartment on an upper floor like this one are the most sought after. The Den (see BR2 for size) was likely a bedroom once, as it appears as though the closet doors were removed. In addition to the spacious living areas throughout, including the Formal Dining & separate Breakfast room, the view of the Phoenix skyline is captivating. Master BR & Kitchen have a NE balcony, and the Living Room, Den & 3rd BR enjoy the So. terrace, and the Master & BR3 have walk-in closets. Apartment shows very well and although updating would benefit the unit, its perfect 11th floor location isn't easy to duplicate! Floorplan @ Doc tab. Cap. reserve contrib = 2 mo's HOA fee.
Property Details
Home Type
- Condominium
Est. Annual Taxes
- $1,515
Year Built
- Built in 1964
Home Design
- Contemporary Architecture
- Built-Up Roof
- Block Exterior
Interior Spaces
- 1,812 Sq Ft Home
- Breakfast Room
- Formal Dining Room
- Mountain Views
- Basement Fills Entire Space Under The House
Kitchen
- Built-In Double Oven
- Electric Cooktop
- Dishwasher
- Disposal
Flooring
- Carpet
- Vinyl
Bedrooms and Bathrooms
- 3 Bedrooms
- Split Bedroom Floorplan
- Walk-In Closet
- Primary Bathroom is a Full Bathroom
Laundry
- Laundry in unit
- Dryer
- Washer
Parking
- 1 Car Detached Garage
- Gated Parking
- Assigned Parking
Location
- Unit is on the top floor
- Property is near public transit
Schools
- Emerson Elementary School
- Phoenix Prep Academy Middle School
- Central High School
Utilities
- Refrigerated Cooling System
- Heating Available
- High Speed Internet
- Cable TV Available
Additional Features
- No Interior Steps
- North or South Exposure
- End Unit
Community Details
Overview
- $2,238 per year Dock Fee
- Association fees include air conditioning and heating, blanket insurance policy, common area maintenance, exterior maintenance of unit, garbage collection, roof repair, water
- Regency House HOA, Phone Number (602) 252-2323
- High-Rise Condominium
- Located in the Regency House master-planned community
- Built by Nelson
Amenities
- Concierge
Recreation
- Community Spa
Ownership History
Purchase Details
Purchase Details
Home Financials for this Owner
Home Financials are based on the most recent Mortgage that was taken out on this home.Purchase Details
Home Financials for this Owner
Home Financials are based on the most recent Mortgage that was taken out on this home.Purchase Details
Home Financials for this Owner
Home Financials are based on the most recent Mortgage that was taken out on this home.Purchase Details
Home Financials for this Owner
Home Financials are based on the most recent Mortgage that was taken out on this home.Purchase Details
Map
About Regency House
Similar Homes in Phoenix, AZ
Home Values in the Area
Average Home Value in this Area
Purchase History
| Date | Type | Sale Price | Title Company |
|---|---|---|---|
| Special Warranty Deed | -- | None Listed On Document | |
| Warranty Deed | $725,000 | First American Title Insurance | |
| Interfamily Deed Transfer | -- | First American Title Insuran | |
| Warranty Deed | $375,000 | First American Title Insuran | |
| Warranty Deed | $210,000 | Title Management Agency Of A | |
| Interfamily Deed Transfer | -- | -- |
Mortgage History
| Date | Status | Loan Amount | Loan Type |
|---|---|---|---|
| Previous Owner | $580,000 | New Conventional | |
| Previous Owner | $127,000 | New Conventional | |
| Previous Owner | $300,000 | New Conventional | |
| Previous Owner | $147,000 | Seller Take Back |
Property History
| Date | Event | Price | Change | Sq Ft Price |
|---|---|---|---|---|
| 03/06/2024 03/06/24 | Sold | $725,000 | 0.0% | $400 / Sq Ft |
| 01/04/2024 01/04/24 | Price Changed | $725,000 | -2.7% | $400 / Sq Ft |
| 12/21/2023 12/21/23 | Price Changed | $745,000 | -0.6% | $411 / Sq Ft |
| 11/22/2023 11/22/23 | Price Changed | $749,500 | -0.1% | $414 / Sq Ft |
| 10/30/2023 10/30/23 | Price Changed | $750,000 | -5.7% | $414 / Sq Ft |
| 10/12/2023 10/12/23 | Price Changed | $795,000 | -0.6% | $439 / Sq Ft |
| 09/14/2023 09/14/23 | For Sale | $800,000 | +113.3% | $442 / Sq Ft |
| 02/20/2019 02/20/19 | Sold | $375,000 | -4.8% | $207 / Sq Ft |
| 01/14/2019 01/14/19 | Pending | -- | -- | -- |
| 01/01/2019 01/01/19 | Price Changed | $394,000 | -0.3% | $217 / Sq Ft |
| 11/24/2018 11/24/18 | Price Changed | $395,000 | -1.3% | $218 / Sq Ft |
| 10/20/2018 10/20/18 | For Sale | $400,000 | +90.5% | $221 / Sq Ft |
| 10/18/2012 10/18/12 | Sold | $210,000 | -15.8% | $116 / Sq Ft |
| 09/20/2012 09/20/12 | Pending | -- | -- | -- |
| 09/01/2012 09/01/12 | For Sale | $249,500 | +18.8% | $138 / Sq Ft |
| 09/01/2012 09/01/12 | Off Market | $210,000 | -- | -- |
| 05/10/2012 05/10/12 | Price Changed | $249,500 | -7.4% | $138 / Sq Ft |
| 03/20/2012 03/20/12 | For Sale | $269,500 | -- | $149 / Sq Ft |
Tax History
| Year | Tax Paid | Tax Assessment Tax Assessment Total Assessment is a certain percentage of the fair market value that is determined by local assessors to be the total taxable value of land and additions on the property. | Land | Improvement |
|---|---|---|---|---|
| 2025 | $1,515 | $11,327 | -- | -- |
| 2024 | $1,500 | $10,787 | -- | -- |
| 2023 | $1,500 | $19,915 | $3,980 | $15,935 |
| 2022 | $1,447 | $18,025 | $3,605 | $14,420 |
| 2021 | $1,436 | $17,000 | $3,400 | $13,600 |
| 2020 | $1,452 | $18,985 | $3,795 | $15,190 |
| 2019 | $1,450 | $19,980 | $3,995 | $15,985 |
| 2018 | $1,425 | $35,730 | $7,140 | $28,590 |
| 2017 | $2,461 | $30,280 | $6,050 | $24,230 |
| 2016 | $2,391 | $23,920 | $4,780 | $19,140 |
| 2015 | $2,178 | $26,230 | $5,240 | $20,990 |
Source: Arizona Regional Multiple Listing Service (ARMLS)
MLS Number: 4732534
APN: 118-47-202A
- 2323 N Central Ave Unit PH-D
- 2323 N Central Ave Unit PH-C
- 2323 N Central Ave Unit 1902
- 2323 N Central Ave Unit 502
- 39 E Hoover Ave
- 2302 N Central Ave Unit 311
- 2302 N Central Ave Unit 160
- 2302 N Central Ave Unit 302
- 17 W Vernon Ave Unit 31
- 17 W Vernon Ave Unit 412
- 17 W Vernon Ave Unit 121
- 17 W Vernon Ave Unit 29
- 16 W Encanto Blvd Unit 305
- 16 W Encanto Blvd Unit 22
- 16 W Encanto Blvd Unit 308
- 16 W Encanto Blvd Unit 2
- 16 W Encanto Blvd Unit 616
- 16 W Encanto Blvd Unit 609
- 2201 N Central Ave Unit 3C
- 2201 N Central Ave Unit 3D
