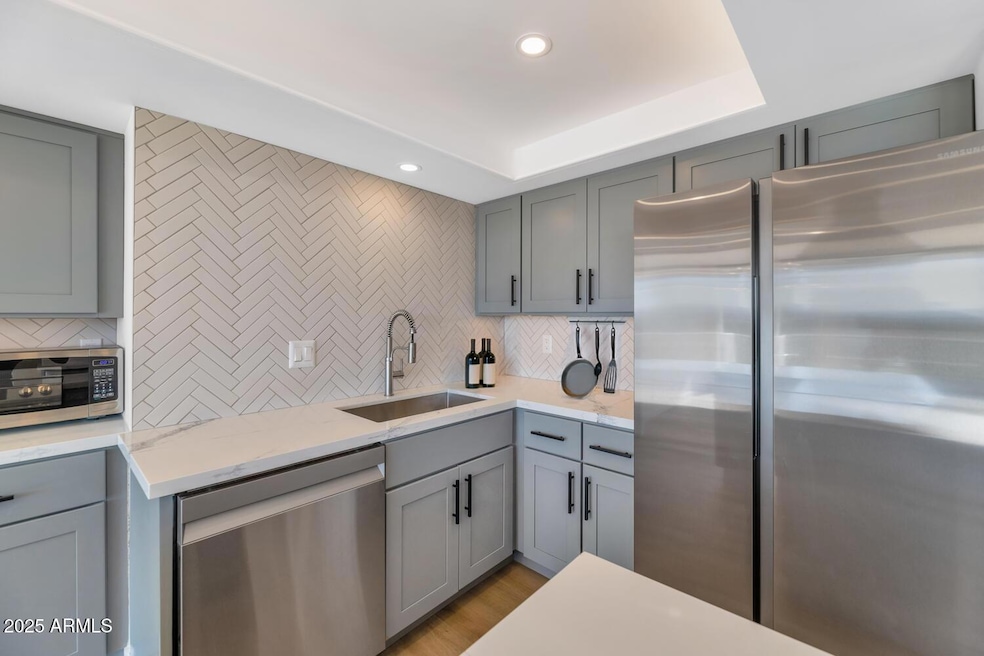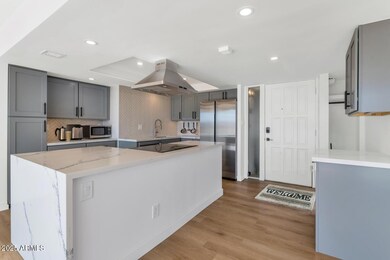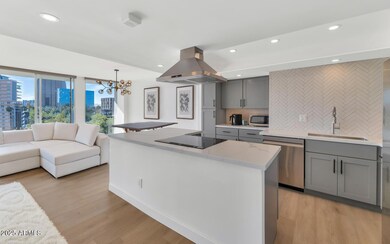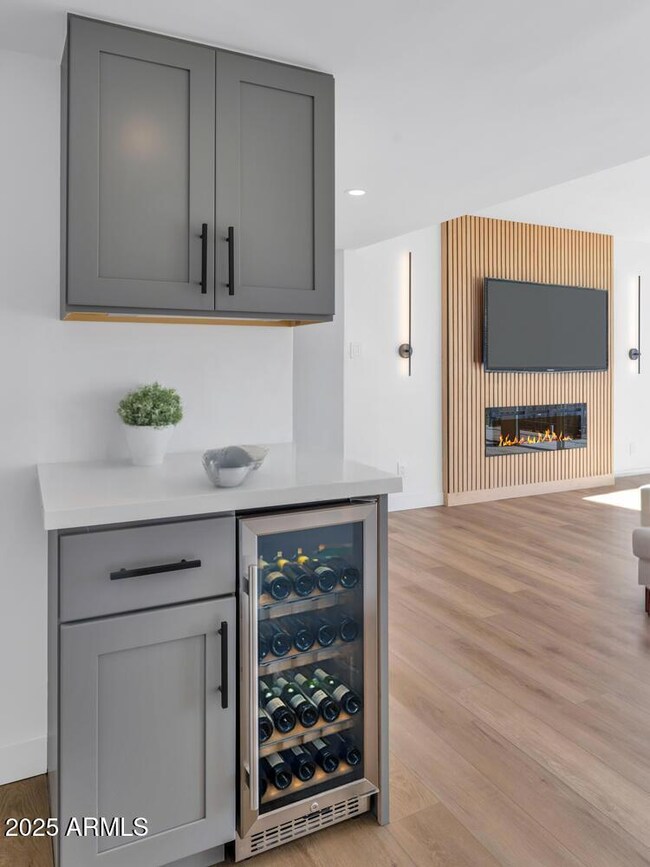
Regency House 2323 N Central Ave Unit 502 Phoenix, AZ 85004
Ashland Place NeighborhoodEstimated payment $4,044/month
Highlights
- Fitness Center
- 2-minute walk to Encanto/Central Ave
- Mountain View
- Emerson Elementary School Rated 9+
- Heated Spa
- Theater or Screening Room
About This Home
The Regency House, mid-century luxury high-rise building. This 2-bedroom 2-bathroom unit on the fifth floor, has been completely renovated from top to bottom with designer touches throughout. The view once you enter the unit will take your breath away. Unobstructed view for miles. As one of Phoenix's earliest residential high-rise buildings, the Regency House has played a significant role in the city's architectural history. Its design reflects the modernist trends of the mid-20th century, characterized by clean lines and functional aesthetics. Over the years, the building has maintained its status as a desirable residential address, offering amenities such as a 24/7 guarded entry, heated pool and spa, fitness center, and community spaces. ......... The Regency House, located at 2323 N. Central Ave, Phoenix, AZ 85004, is a 22-story mid-century luxury high-rise condominium community in Midtown Phoenix. Built in 1964, it was designed by architect George H. Schoneberger, Jr., AIA.Originally constructed as a luxury apartment building, the Regency House was one of the first high-rise residential buildings in Phoenix. In 2004, extensive renovations were undertaken to restore its mid-century modern design, including updates to the lobby and outdoor living spaces.Today, the Regency House comprises 118 units, offering one, two, and three-bedroom floor plans. Amenities include a heated pool and spa, fitness center, 24/7 security, concierge services, and secure underground parking. Its prime location in the heart of the Midtown Phoenix Arts District provides residents with convenient access to cultural landmarks such as the Heard Museum and various dining and entertainment options.Conventional Financing available.
Property Details
Home Type
- Condominium
Est. Annual Taxes
- $754
Year Built
- Built in 1964
Lot Details
- Two or More Common Walls
HOA Fees
- $1,180 Monthly HOA Fees
Parking
- 1 Car Garage
- Assigned Parking
Home Design
- Contemporary Architecture
- Spray Foam Insulation
- Built-Up Roof
- Block Exterior
Interior Spaces
- 1,398 Sq Ft Home
- Mechanical Sun Shade
- Solar Screens
- Living Room with Fireplace
- Laminate Flooring
- Mountain Views
- Kitchen Island
Bedrooms and Bathrooms
- 2 Bedrooms
- Remodeled Bathroom
- Primary Bathroom is a Full Bathroom
- 2 Bathrooms
- Dual Vanity Sinks in Primary Bathroom
- Easy To Use Faucet Levers
Accessible Home Design
- Bath Scalding Control Feature
- Remote Devices
- Doors with lever handles
- No Interior Steps
Pool
- Heated Spa
- Heated Pool
- Fence Around Pool
Outdoor Features
- Outdoor Storage
Location
- Unit is below another unit
- Property is near a bus stop
Schools
- Ralph Waldo Emerson Elementary School
- Kenilworth Elementary Middle School
- Central High School
Utilities
- Central Air
- Heating Available
- High Speed Internet
Listing and Financial Details
- Tax Lot 502
- Assessor Parcel Number 118-47-167-A
Community Details
Overview
- Association fees include electricity, roof repair, insurance, sewer, pest control, ground maintenance, street maintenance, front yard maint, air conditioning and heating, trash, water, roof replacement, maintenance exterior
- Regency House Assoc Association, Phone Number (602) 252-2323
- High-Rise Condominium
- Regency House Subdivision
- 22-Story Property
Amenities
- Theater or Screening Room
- Recreation Room
Recreation
- Community Spa
Security
- Security Guard
Map
About Regency House
Home Values in the Area
Average Home Value in this Area
Tax History
| Year | Tax Paid | Tax Assessment Tax Assessment Total Assessment is a certain percentage of the fair market value that is determined by local assessors to be the total taxable value of land and additions on the property. | Land | Improvement |
|---|---|---|---|---|
| 2025 | $754 | $5,636 | -- | -- |
| 2024 | $746 | $5,367 | -- | -- |
| 2023 | $746 | $13,975 | $2,795 | $11,180 |
| 2022 | $720 | $12,825 | $2,565 | $10,260 |
| 2021 | $714 | $10,965 | $2,190 | $8,775 |
| 2020 | $723 | $11,465 | $2,290 | $9,175 |
| 2019 | $721 | $11,000 | $2,200 | $8,800 |
| 2018 | $709 | $20,880 | $4,170 | $16,710 |
| 2017 | $1,224 | $14,230 | $2,840 | $11,390 |
| 2016 | $1,190 | $10,470 | $2,090 | $8,380 |
| 2015 | $1,084 | $13,320 | $2,660 | $10,660 |
Property History
| Date | Event | Price | Change | Sq Ft Price |
|---|---|---|---|---|
| 04/24/2025 04/24/25 | Price Changed | $499,000 | -6.7% | $357 / Sq Ft |
| 04/03/2025 04/03/25 | Price Changed | $535,000 | -0.9% | $383 / Sq Ft |
| 01/20/2025 01/20/25 | For Sale | $540,000 | +35.0% | $386 / Sq Ft |
| 01/18/2024 01/18/24 | Sold | $400,000 | 0.0% | $286 / Sq Ft |
| 01/09/2024 01/09/24 | Pending | -- | -- | -- |
| 01/06/2024 01/06/24 | For Sale | $400,000 | -- | $286 / Sq Ft |
Purchase History
| Date | Type | Sale Price | Title Company |
|---|---|---|---|
| Warranty Deed | $370,000 | Title Services Corporation | |
| Warranty Deed | $365,000 | Investors Title | |
| Interfamily Deed Transfer | -- | Security Title Agency | |
| Warranty Deed | $150,000 | Security Title Agency | |
| Warranty Deed | $110,000 | Security Title Agency | |
| Warranty Deed | $85,000 | Security Title Agency | |
| Warranty Deed | $72,000 | First American Title | |
| Trustee Deed | -- | First Southwestern Title |
Mortgage History
| Date | Status | Loan Amount | Loan Type |
|---|---|---|---|
| Closed | $333,000 | New Conventional | |
| Previous Owner | $100,000 | New Conventional | |
| Previous Owner | $64,800 | New Conventional |
Similar Homes in Phoenix, AZ
Source: Arizona Regional Multiple Listing Service (ARMLS)
MLS Number: 6807777
APN: 118-47-167A
- 2323 N Central Ave Unit PH-D
- 2323 N Central Ave Unit PH-C
- 2323 N Central Ave Unit 1902
- 2323 N Central Ave Unit 504
- 2323 N Central Ave Unit 502
- 39 E Hoover Ave
- 2302 N Central Ave Unit 311
- 2302 N Central Ave Unit 206C
- 2302 N Central Ave Unit 160
- 2302 N Central Ave Unit 302
- 17 W Vernon Ave Unit 31
- 17 W Vernon Ave Unit 412
- 17 W Vernon Ave Unit 121
- 17 W Vernon Ave Unit 29
- 16 W Encanto Blvd Unit 26
- 16 W Encanto Blvd Unit 110
- 16 W Encanto Blvd Unit 305
- 16 W Encanto Blvd Unit 22
- 16 W Encanto Blvd Unit 308
- 16 W Encanto Blvd Unit 2






