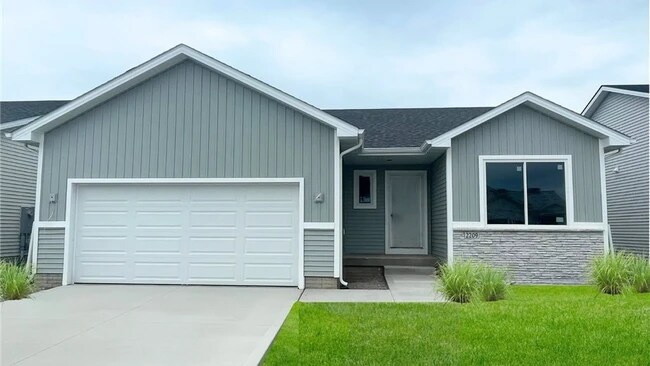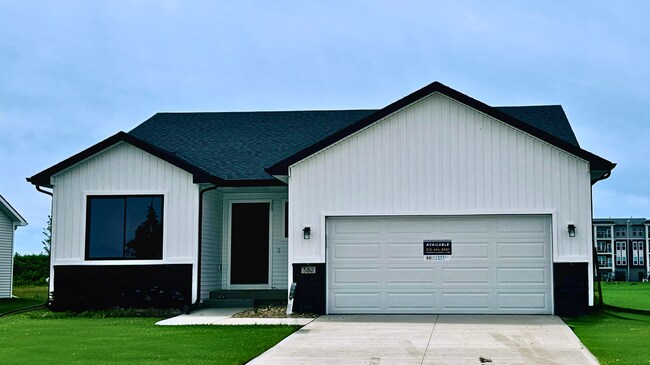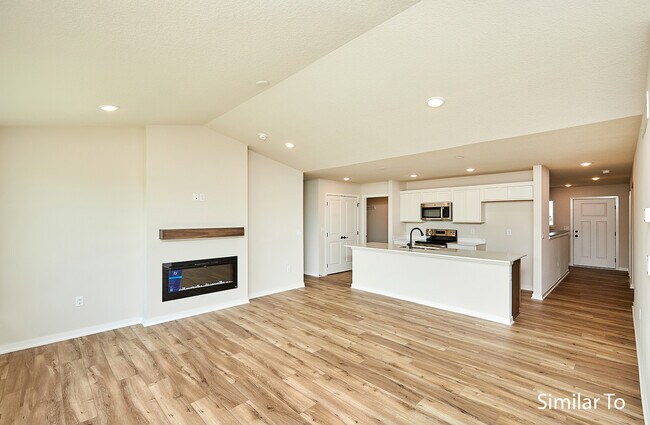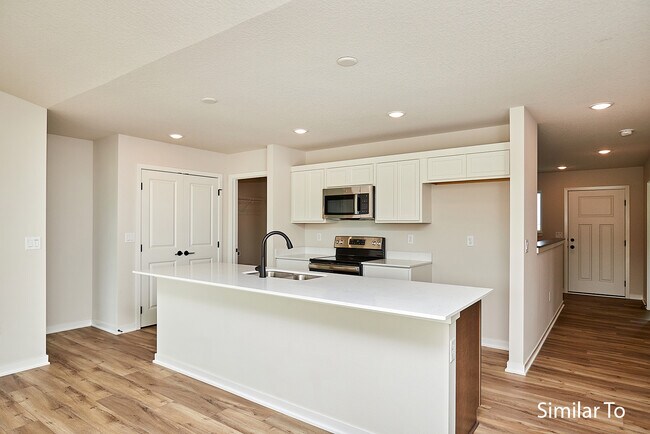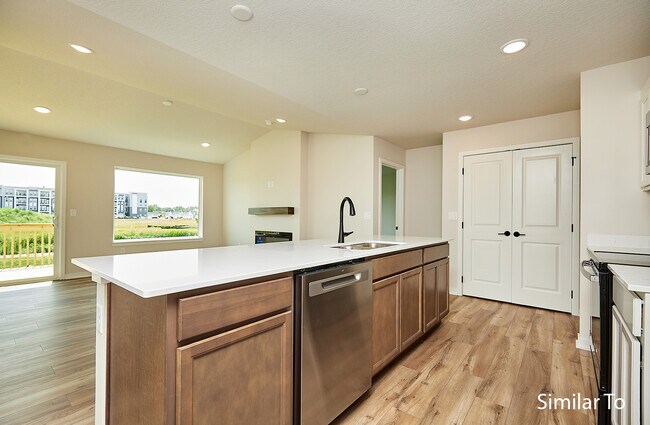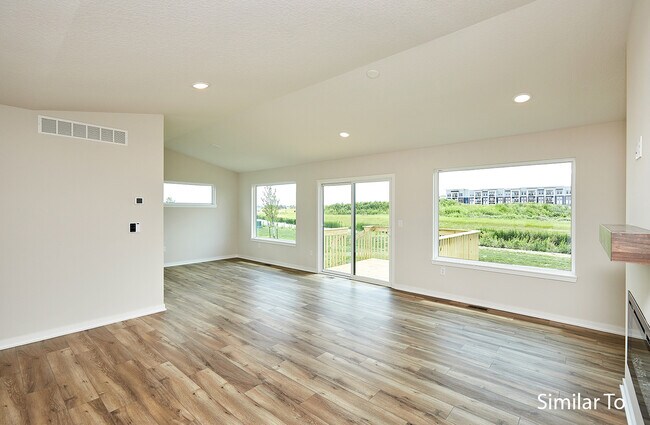
Estimated payment starting at $2,473/month
Total Views
1,020
3
Beds
2
Baths
1,478
Sq Ft
$265
Price per Sq Ft
Highlights
- New Construction
- Primary Bedroom Suite
- Lawn
- Radiant Elementary School Rated A
- Great Room
- Stainless Steel Appliances
About This Floor Plan
The Remson plan features three bedrooms, two baths, and a two-car garage. This ranch-style home has a laundry-mudroom off of the garage entry. Three bedrooms, including the master bed and bath, are located on the main level. The open concept kitchen features a large island and spacious family room. All lower-level finish options are available.
Sales Office
All tours are by appointment only. Please contact sales office to schedule.
Sales Team
Us!
Office Address
This address is an offsite sales center.
1162 NW Petersen Dr
Waukee, IA 50263
Home Details
Home Type
- Single Family
Parking
- 2 Car Attached Garage
- Front Facing Garage
Home Design
- New Construction
Interior Spaces
- 1,478 Sq Ft Home
- 1-Story Property
- Recessed Lighting
- Great Room
- Dining Area
- Unfinished Basement
Kitchen
- Eat-In Kitchen
- Breakfast Bar
- Built-In Range
- Built-In Microwave
- Dishwasher
- Stainless Steel Appliances
- Kitchen Island
- Disposal
Bedrooms and Bathrooms
- 3 Bedrooms
- Primary Bedroom Suite
- Walk-In Closet
- Powder Room
- 2 Full Bathrooms
- Primary bathroom on main floor
- Dual Vanity Sinks in Primary Bathroom
- Private Water Closet
- Bathtub with Shower
- Walk-in Shower
Laundry
- Laundry Room
- Laundry on main level
- Washer and Dryer Hookup
Utilities
- Central Heating and Cooling System
- High Speed Internet
- Cable TV Available
Additional Features
- Front Porch
- Lawn
Community Details
- Trails
Map
Other Plans in Alder Point
About the Builder
With more than 160 years in the real estate industry, Hubbell Realty Company is Central Iowa's go-to company. Since 1998, Hubbell Homes has become synonymous with community advocacy and developing homes tailored to the visions of homeowners. A project special to Hubbell Homes is the Hubbell Extreme Build, which began in 2006. From rebuilding a family's home after a Christmas fire, to building "9 Homes in 9 Days for 9 Families," two Camp Sunnyside cabins & the rebuilding of Ronald McDonald House Charities of Central Iowa, Hubbell Homes continues to take the lead in countless communities.
Nearby Homes
- Alder Point
- Fox Creek Meadows
- 00 NW Sproul Dr
- Stratford Crossing
- Stratford Crossing - The Horton Series
- The Courtyards at Parkside
- 1200 NW Sunrise Dr
- 1400 NW Gettysburg Ln
- Ashley Acres
- Waukee Crossing
- Prairie Rose
- Prairie Rose - Prairie Rose Plat 6
- 300 NW 17th St
- Indi Run
- Ashley Acres
- Spring Crest - Townhomes
- Spring Crest - Twinhomes
- 3551 NW 183rd St
- 00 T Ave
- Spring Meadows

