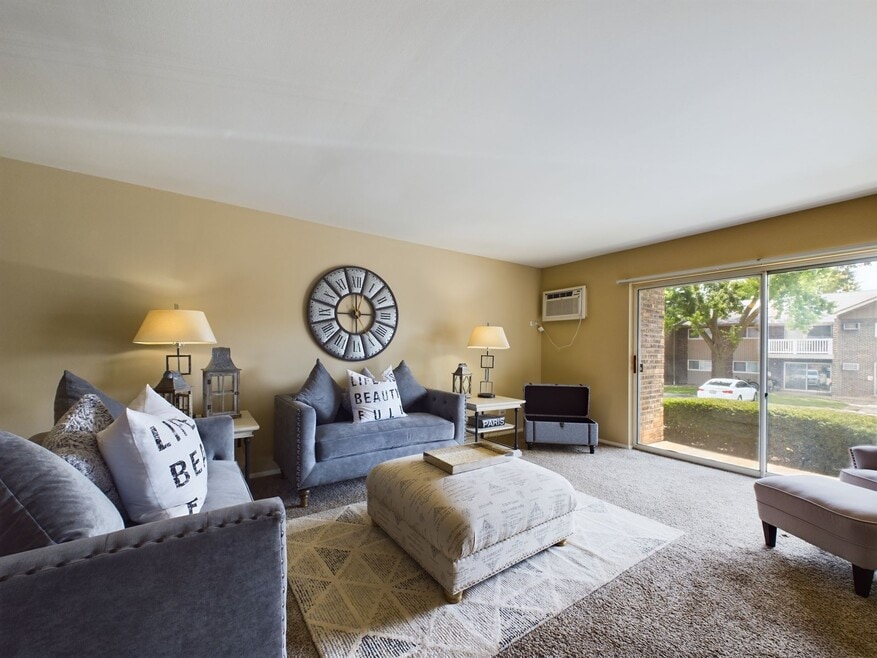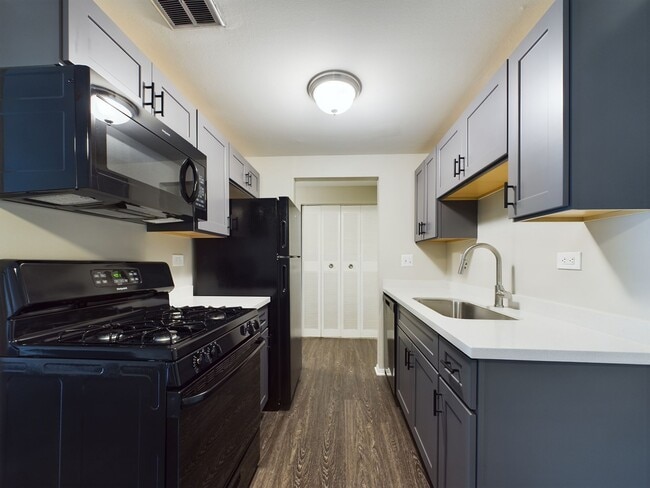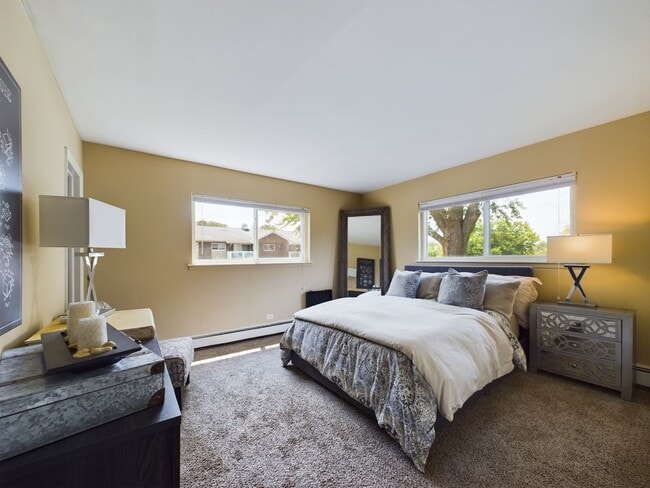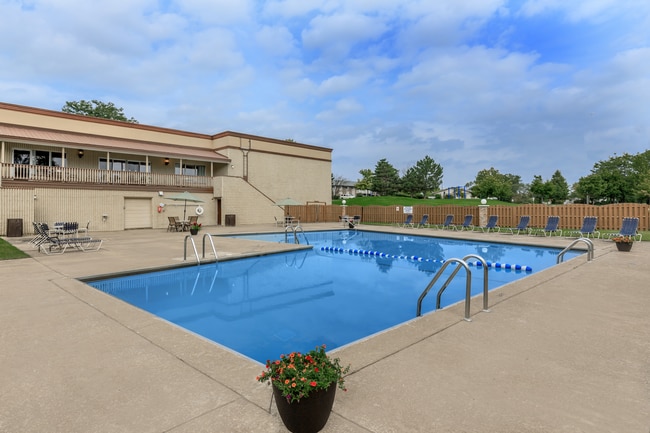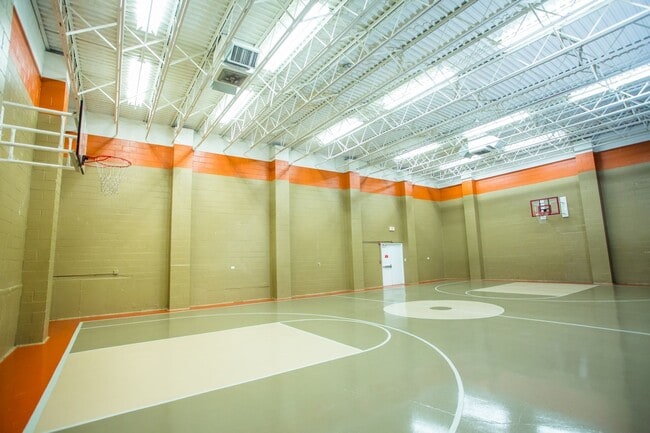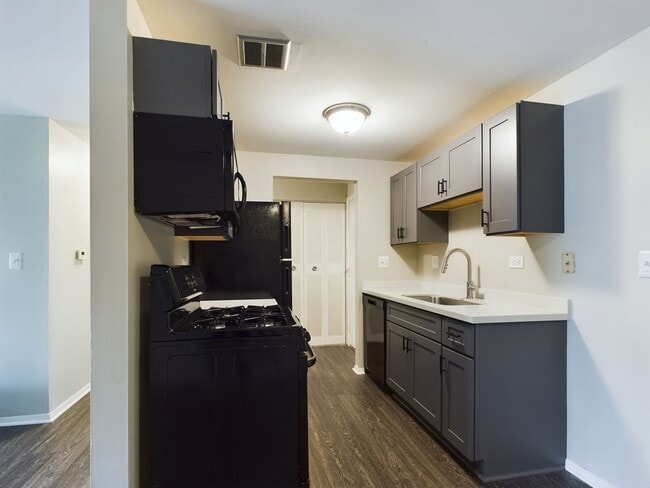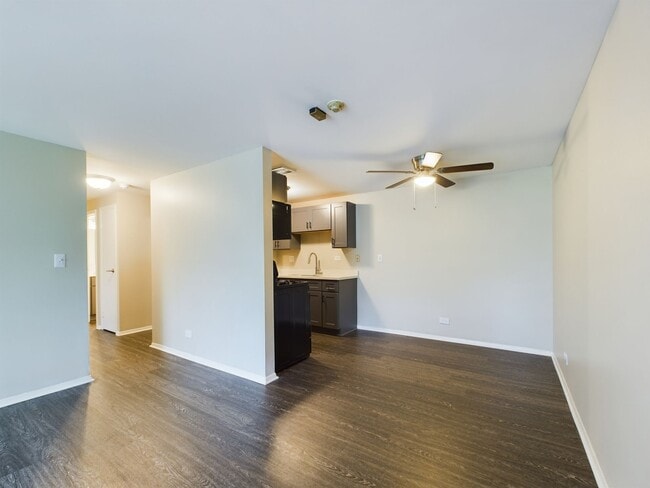About Renaissance at Carol Stream
Welcome to Renaissance at Carol Streama stylish, spacious retreat nestled in Carol Stream, IL. Our thoughtfully designed one- and two-bedroom floor plans offer the perfect balance of comfort and functionality. Each home boasts a fully equipped kitchen with refrigerator, dishwasher, microwave, and gas range, plus a cozy living area, dedicated dining space, private patio or balcony, and extra storage throughout. With a shimmering pool, fitness center, playground, and pet-friendly atmosphere, this is where convenience meets communityand where home truly begins.

Pricing and Floor Plans
1 Bedroom
1 Bed 1 Bath
$1,500
1 Bed, 1 Bath, 689 Sq Ft
https://imagescdn.homes.com/i2/M0aPUvaxsB-ZvybOAOd66HqzDXx2TRlRtHyTssiPm50/116/renaissance-at-carol-stream-carol-stream-il-3.jpg?p=1
| Unit | Price | Sq Ft | Availability |
|---|---|---|---|
| 10-107 | $1,500 | 689 | Dec 10 |
2 Bedrooms
2 Bed 2 Bath B
$1,775 - $1,900
2 Beds, 2 Baths, 0 Sq Ft
/assets/images/102/property-no-image-available.png
| Unit | Price | Sq Ft | Availability |
|---|---|---|---|
| 04-108 | $1,775 | 1,016 | Now |
| 10-201 | $1,900 | 1,016 | Now |
| 14-102 | $1,900 | 1,016 | Nov 24 |
2 Bed 1 Bath
$1,825
2 Beds, 1 Bath, 938 Sq Ft
/assets/images/102/property-no-image-available.png
| Unit | Price | Sq Ft | Availability |
|---|---|---|---|
| 14-206 | $1,825 | 938 | Nov 19 |
Fees and Policies
The fees below are based on community-supplied data and may exclude additional fees and utilities. Use the Rent Estimate Calculator to determine your monthly and one-time costs based on your requirements.
One-Time Basics
Due at Application Due at Move InStorage
Personal Add-Ons
Property Fee Disclaimer: Standard Security Deposit subject to change based on screening results; total security deposit(s) will not exceed any legal maximum. Resident may be responsible for maintaining insurance pursuant to the Lease. Some fees may not apply to apartment homes subject to an affordable program. Resident is responsible for damages that exceed ordinary wear and tear. Some items may be taxed under applicable law. This form does not modify the lease. Additional fees may apply in specific situations as detailed in the application and/or lease agreement, which can be requested prior to the application process. All fees are subject to the terms of the application and/or lease. Residents may be responsible for activating and maintaining utility services, including but not limited to electricity, water, gas, and internet, as specified in the lease agreement.
Map
- 1188 Harbor Ct Unit 136
- 462 S President St Unit 202
- 462 S President St Unit 304
- 222 Shorewood Dr Unit GD
- 1111 Bloomingdale Rd Unit 1A
- 242 Shorewood Dr Unit 1B
- 208 Shorewood Dr Unit 3-2C
- 266 Shorewood Dr Unit 1
- 2N061 Bloomingdale Rd
- 631 Belmont Ln
- 118 Windsor Ln
- 267 Shorewood Dr Unit GB
- 277 Shorewood Dr Unit 2A
- 628 Belmont Ln
- 270 Shorewood Dr Unit GA
- 835 Avon Ct
- 1017 Tartan Ct
- 831 Avon Ct
- 179 Glen Hill Dr
- 108 Golfview Dr
- 607 Gundersen Dr
- 1400 N Oakmont Dr
- 535 Thornhill Dr
- 248 Robert Ct
- 267 Shorewood Dr Unit 2A
- 244-288 E Saint Charles Rd
- 1497 Golfview Dr
- 2N361 Diane Ave
- 495 Sidney Ave Unit D
- 1340 N Main St Unit B11
- 144 E Drummond Ave
- 460 Pennsylvania Ave Unit C
- 460 Pennsylvania Ave Unit A-1
- 156 Brookside Dr
- 382 Pennsylvania Ave
- 310 Duane St Unit 1
- 136 Greenway Trail
- 440 Lorraine St
- 700 N Summit St
- 142 Warwick Dr
