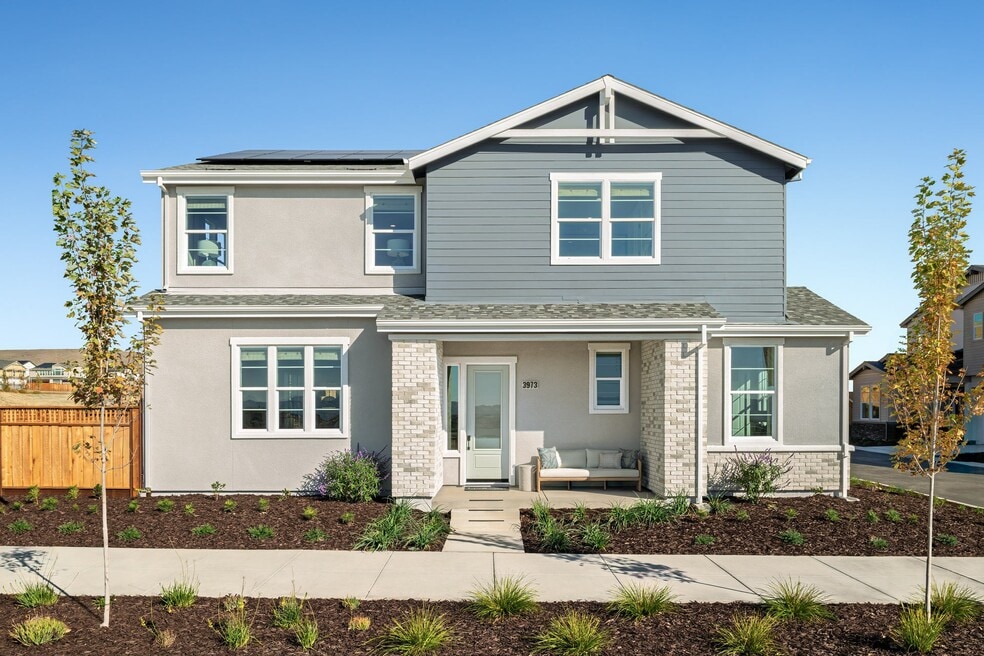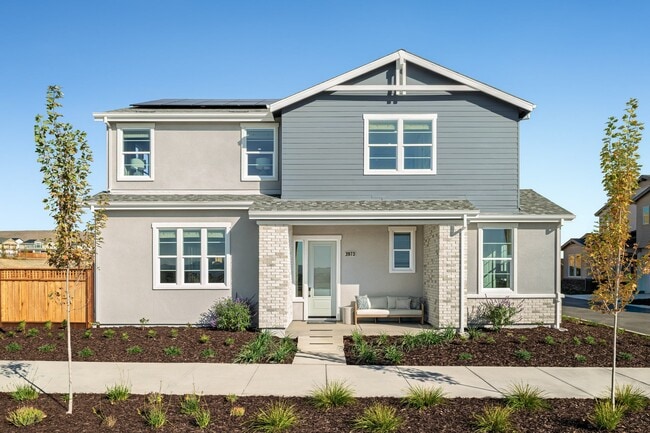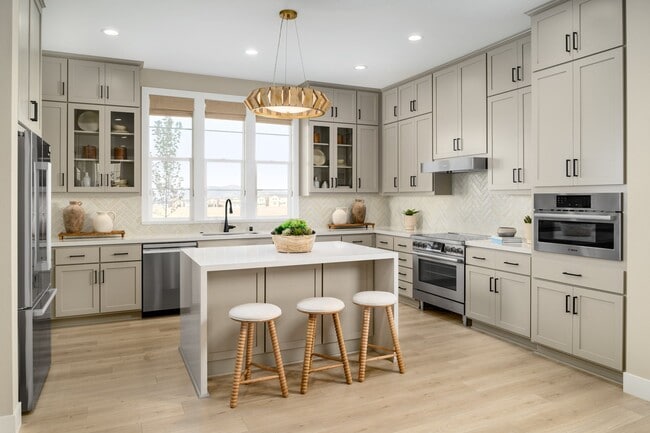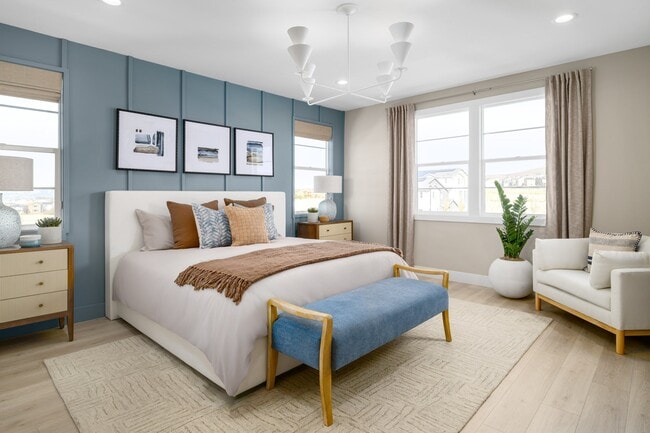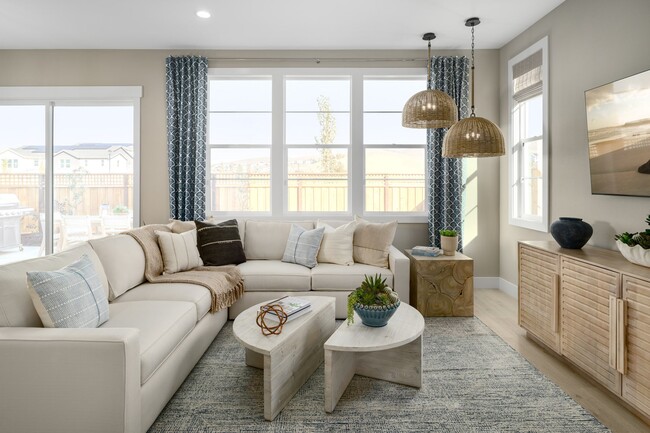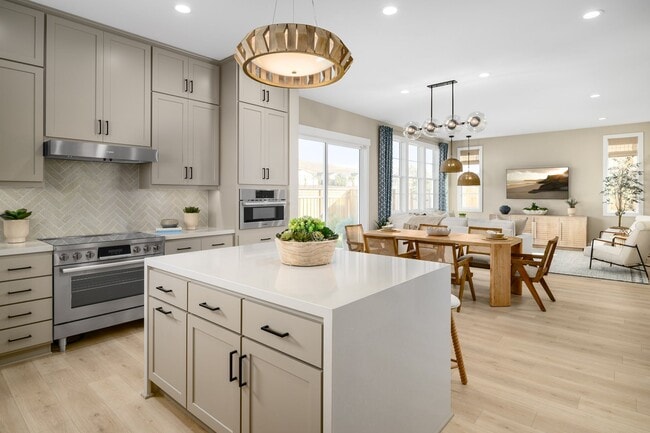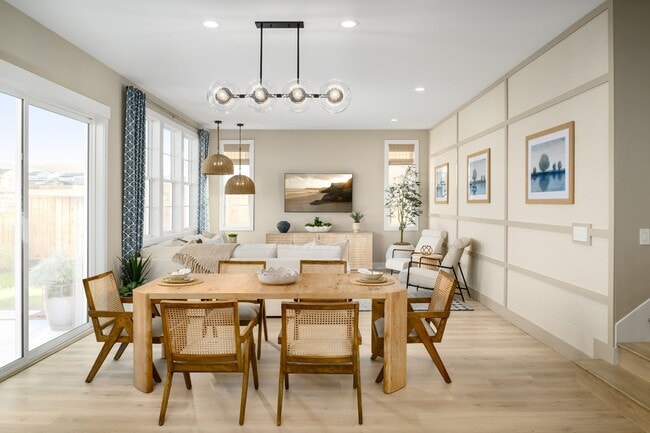
Dublin, CA 94568
Estimated payment starting at $10,617/month
Highlights
- New Construction
- Primary Bedroom Suite
- Front Porch
- Cottonwood Creek Rated A
- Great Room
- 2 Car Attached Garage
About This Floor Plan
Residence 1 at Marigold at Francis Ranch is a beautifully designed two-story home that offers both comfort and versatility, with 4 bedrooms, 3 bathrooms and 2,470 sq ft. across a thoughtfully planned layout. A welcoming covered porch opens into a spacious entryway, setting the tone for the warm and functional flow of the home. The open-concept great room connects seamlessly with the dining area and kitchen, creating an inviting space for gathering and everyday living. The kitchen is thoughtfully laid out, featuring a built-in oven and microwave wall, designated refrigerator space, and a dishwasher—all designed to enhance functionality. Bedroom 4 is located on the first floor with access to a full bath, perfect for guests, extended family, or a private office. Upstairs, the primary suite features a spacious bedroom, large walk-in closet, and a well-appointed primary bath with dual vanities and a walk-in shower. Bedrooms 2 and 3 share a conveniently located full bathroom and are thoughtfully placed for privacy. Included design options include a choice of three shaker beech cabinetry options, a choice of two quartz countertop options , a choice of two laminate plank flooring options, a choice of three carpet options in all bedrooms, and Kohler plumbing fixtures and other curated design details throughout Don’t miss your opportunity to own this thoughtfully crafted home at Marigold—schedule your tour today and experience all that Francis Ranch has to offer.
Sales Office
Home Details
Home Type
- Single Family
Parking
- 2 Car Attached Garage
- Side Facing Garage
- Secured Garage or Parking
Home Design
- New Construction
Interior Spaces
- 2-Story Property
- Great Room
- Combination Kitchen and Dining Room
- Disposal
Bedrooms and Bathrooms
- 4 Bedrooms
- Primary Bedroom Suite
- Walk-In Closet
- 3 Full Bathrooms
- Dual Vanity Sinks in Primary Bathroom
- Secondary Bathroom Double Sinks
- Private Water Closet
- Bathtub with Shower
- Walk-in Shower
Laundry
- Laundry Room
- Laundry on upper level
Outdoor Features
- Front Porch
Community Details
- Park
- Trails
Map
Other Plans in Francis Ranch - Marigold
About the Builder
- Francis Ranch - Marigold
- Francis Ranch - Azure
- Francis Ranch - Larkspur
- 1580 Walsh Ave
- 1546 Walsh Ave
- 3966 Gallagher Ln
- Francis Ranch - Primrose
- Francis Ranch - Orchid
- Francis Ranch - Jasmine
- 3077 Comcast Place
- Amarone - Row Townhomes
- Cava - Stacked Flats
- Cava - Row Townhomes
- Cava - Back-to-Back Townhomes
- The Dublin Centre - Nexus
- 113 Sedona
- 1 Collier Canyon Rd
- Parkview
- 0 N K St
- 6357 Dandelion St
