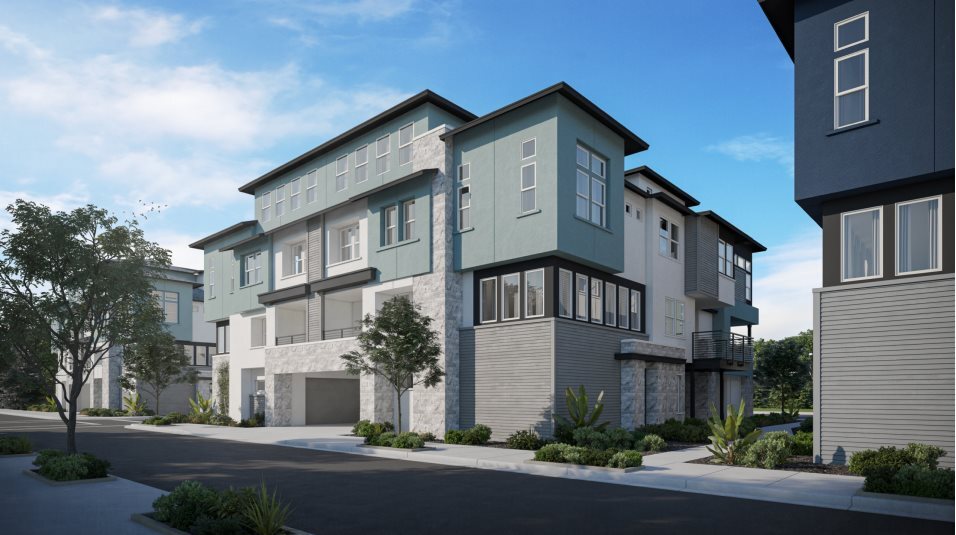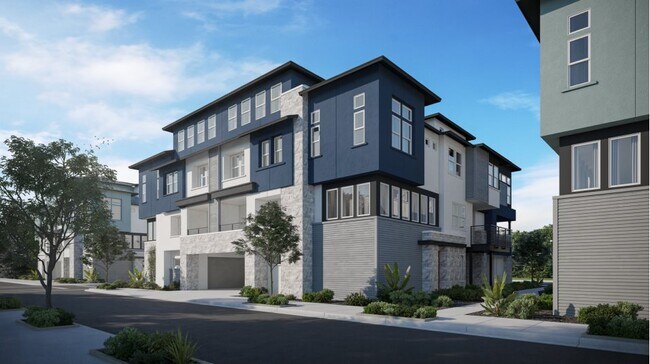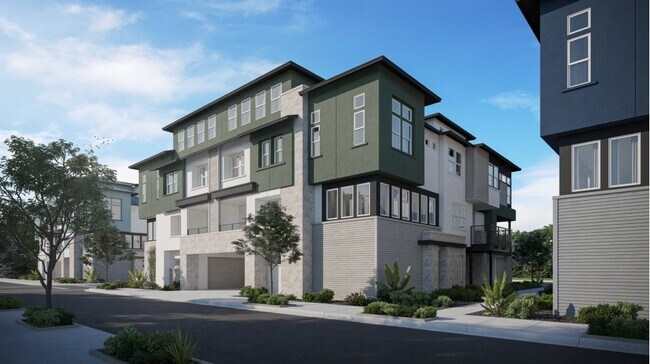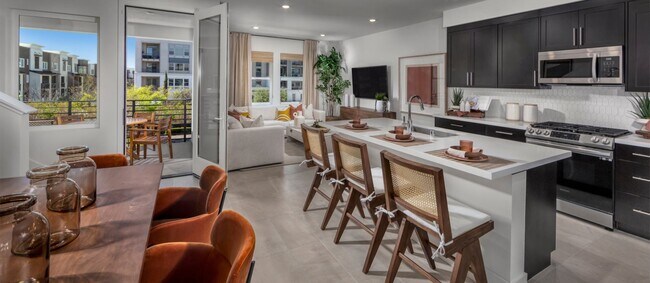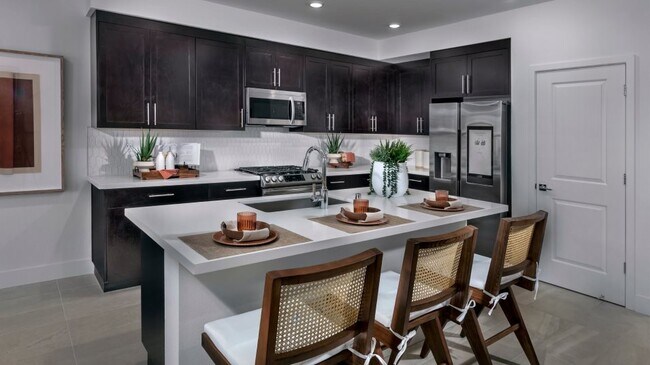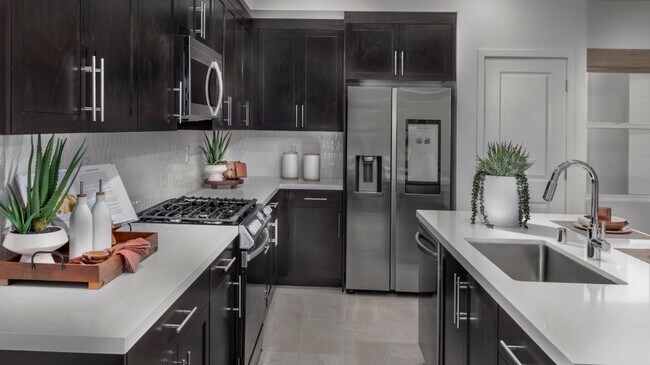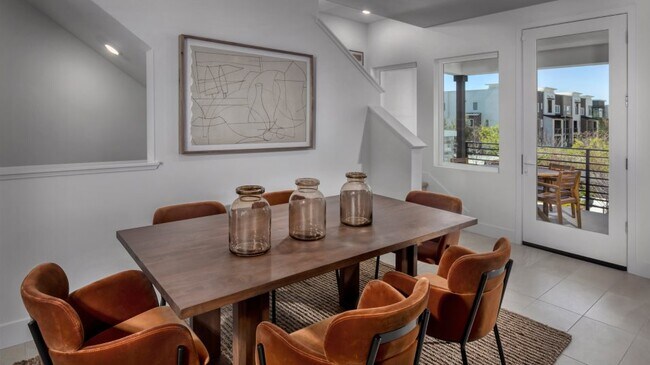
Verified badge confirms data from builder
Dublin, CA 94568
Estimated payment starting at $7,268/month
Total Views
76,158
3
Beds
2.5
Baths
1,804
Sq Ft
$599
Price per Sq Ft
Highlights
- Fitness Center
- New Construction
- Loft
- Murray Elementary School Rated A
- Primary Bedroom Suite
- Great Room
About This Floor Plan
The first level of this four-story home is dedicated to a two-car garage, while the open living and dining spaces are found upstairs and provide access to a convenient balcony for effortless entertaining. All three bedrooms occupy the third level of the home, including the luxe owner’s suite, which features a restful bedroom, a spa-inspired en-suite bathroom and a spacious walk-in closet. A versatile loft is situated on the top level, providing additional shared living space the entire household will enjoy.
Sales Office
All tours are by appointment only. Please contact sales office to schedule.
Office Address
5592 Holly Bay Ave
Dublin, CA 94568
Home Details
Home Type
- Single Family
HOA Fees
- $485 Monthly HOA Fees
Parking
- 2 Car Attached Garage
- Rear-Facing Garage
Taxes
- Community Facilities District Tax
Home Design
- New Construction
Interior Spaces
- 4-Story Property
- Ceiling Fan
- Double Pane Windows
- Great Room
- Family Room
- Combination Kitchen and Dining Room
- Loft
Kitchen
- Eat-In Kitchen
- Range Hood
- Dishwasher
- Stainless Steel Appliances
- Kitchen Island
- Granite Countertops
- Quartz Countertops
- Tiled Backsplash
- Shaker Cabinets
- Disposal
- Kitchen Fixtures
Flooring
- Carpet
- Tile
Bedrooms and Bathrooms
- 3 Bedrooms
- Primary Bedroom Suite
- Walk-In Closet
- Powder Room
- Dual Vanity Sinks in Primary Bathroom
- Bathroom Fixtures
- Bathtub with Shower
- Walk-in Shower
Laundry
- Laundry on upper level
- Stacked Washer and Dryer Hookup
Outdoor Features
- Balcony
Utilities
- Central Heating and Cooling System
- SEER Rated 16+ Air Conditioning Units
- Tankless Water Heater
Community Details
Amenities
- Picnic Area
- Community Center
Recreation
- Community Playground
- Fitness Center
- Lap or Exercise Community Pool
- Park
- Dog Park
Map
Other Plans in Gramercy at Boulevard - Boulevard - Gramercy
About the Builder
Since 1954, Lennar has built over one million new homes for families across America. They build in some of the nation’s most popular cities, and their communities cater to all lifestyles and family dynamics, whether you are a first-time or move-up buyer, multigenerational family, or Active Adult.
Nearby Homes
- 6183 Raven Ave Unit 85
- 6357 Dandelion St
- Abbey Neighborhood at Boulevard - Abbey Neighborhood
- The Dublin Centre - Nexus
- Francis Ranch - Jasmine
- Francis Ranch - Primrose
- Francis Ranch - Orchid
- Francis Ranch - Azure
- Francis Ranch - Marigold
- Francis Ranch - Larkspur
- 0 Santos Ranch Rd Unit 41075594
- 1580 Walsh Ave
- 1546 Walsh Ave
- 19251 San Ramon Valley Blvd
- 3077 Comcast Place
- Amarone - Row Townhomes
- Cava - Row Townhomes
- Cava - Stacked Flats
- Cava - Back-to-Back Townhomes
- 113 Sedona
