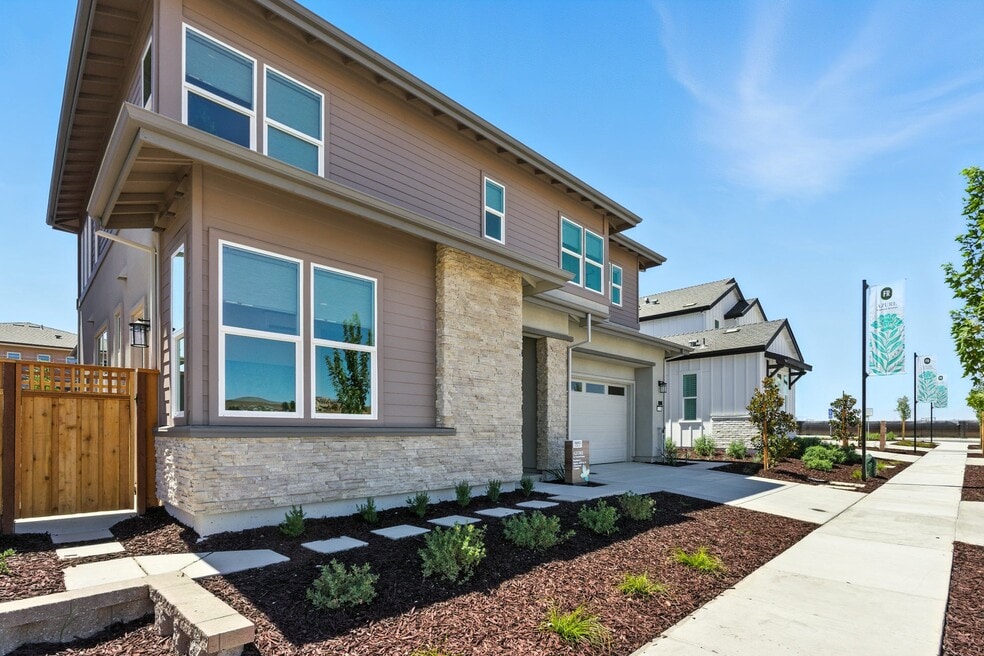
Dublin, CA 94568
Estimated payment starting at $15,933/month
Highlights
- New Construction
- Primary Bedroom Suite
- Main Floor Bedroom
- Cottonwood Creek Rated A
- Freestanding Bathtub
- Loft
About This Floor Plan
Experience elevated living in Residence 2 at Azure, an expansive and versatile two-story home offering between 3,813 and 3,823 square feet of inspired design. From the moment you step onto the welcoming front porch, you're introduced to a layout that seamlessly blends thoughtful functionality with modern luxury. The entry features a flexible space that adapts to your lifestyle—perfect as a home office, guest suite, or even an optional private ADU, complete with its own bath for independent living. At the center of the home, the gourmet kitchen is both a visual showpiece and a practical workspace. Outfitted with stylish recessed-panel Beech Shaker cabinetry, quartz countertops with a 6 backsplash, and a suite of Bosch stainless steel appliances. A spacious walk-in pantry—or an optional prep kitchen drop zone—ensures ample storage and functionality. The kitchen flows effortlessly into a sunlit dining area and expansive great room, creating a warm, open setting for everyday moments and celebrations alike. Upstairs, the primary suite is thoughtfully tucked away for privacy and includes a spa-inspired bath with dual vanities, and a soaking tub, —plus a generous walk-in closet. Three additional bedrooms, each with dedicated bath access, provide plenty of room to grow. A well-placed laundry room with linen storage simplifies your daily routine. At the heart of the second floor is a large loft, perfect for a secondary lounge, study area, or creative workspace—and it can be easily converted into a fifth bedroom if you need more sleeping space without sacrificing comfort. To further personalize your home, Residence 2 offers your choice of three luxury vinyl plank flooring options, as well as three carpet options for the bedrooms. Finishing touches like Kohler plumbing fixtures and curated design features throughout make every space feel thoughtfully crafted and uniquely yours. Residence 2 at Azure at Francis Ranch is designed to support your lifestyle today—and grow with...
Sales Office
Home Details
Home Type
- Single Family
Parking
- 2 Car Attached Garage
- Front Facing Garage
Home Design
- New Construction
Interior Spaces
- 3,813-3,823 Sq Ft Home
- 2-Story Property
- Recessed Lighting
- Mud Room
- Great Room
- Open Floorplan
- Dining Area
- Loft
- Flex Room
Kitchen
- Eat-In Kitchen
- Breakfast Bar
- Walk-In Pantry
- Bosch Built-In Oven
- Bosch Built-In Range
- Bosch Built-In Microwave
- Bosch Dishwasher
- Bosch Dishwasher
- Stainless Steel Appliances
- Kitchen Island
- Quartz Countertops
- Shaker Cabinets
- Disposal
Flooring
- Carpet
- Laminate
Bedrooms and Bathrooms
- 4 Bedrooms
- Main Floor Bedroom
- Primary Bedroom Suite
- Walk-In Closet
- Powder Room
- Dual Vanity Sinks in Primary Bathroom
- Private Water Closet
- Freestanding Bathtub
- Soaking Tub
- Bathtub with Shower
- Walk-in Shower
Laundry
- Laundry Room
- Laundry on upper level
- Washer and Dryer Hookup
Utilities
- Central Heating and Cooling System
- High Speed Internet
- Cable TV Available
Additional Features
- Covered Patio or Porch
- Lawn
Community Details
Overview
- No Home Owners Association
Recreation
- Park
- Trails
Map
Other Plans in Francis Ranch - Azure
About the Builder
- Francis Ranch - Azure
- Francis Ranch - Orchid
- Francis Ranch - Primrose
- Francis Ranch - Larkspur
- Francis Ranch - Jasmine
- Francis Ranch - Marigold
- 3077 Comcast Place
- Amarone - Row Townhomes
- 2811 Triad Dr
- Cava - Row Townhomes
- Cava - Stacked Flats
- Cava - Back-to-Back Townhomes
- 113 Sedona
- 1 Collier Canyon Rd
- Harmony
- Parkview
- 1322 Portola Ave
- 1320 Portola Ave
- 1324 Portola Ave
- 1330 Portola Ave






