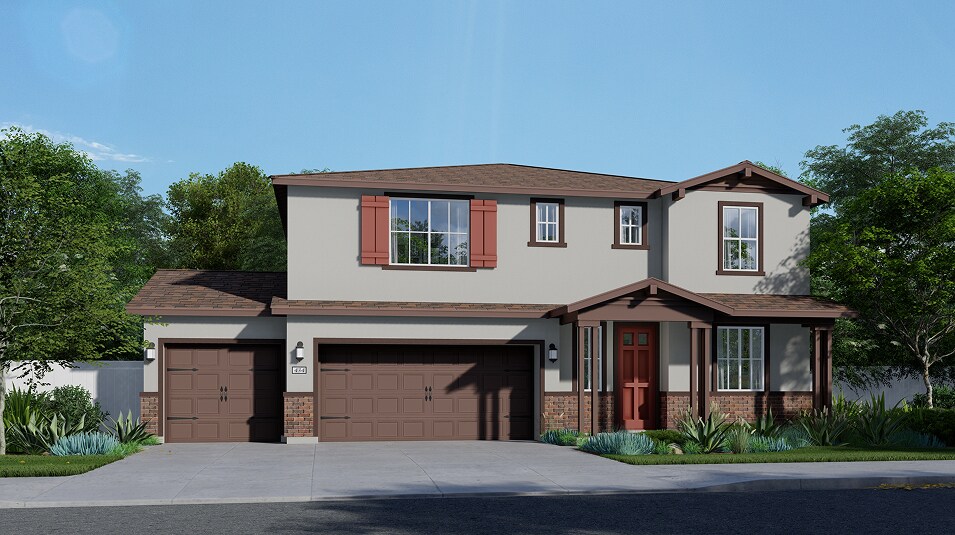
NEW CONSTRUCTION
$252K PRICE DROP
Estimated payment starting at $4,664/month
Total Views
40
4
Beds
3
Baths
2,673
Sq Ft
$280
Price per Sq Ft
About This Floor Plan
This new two-story home features a convenient three-bay garage, ready for any parking or storage needs. A bedroom and full bathroom can be found near the front of the home off the entry, next to an open-concept layout with easy access to a covered patio for seamless indoor-outdoor living. On the second level, a versatile loft provides a shared living area easily accessible from two additional bedrooms and a lavish owner’s suite with a full bathroom and walk-in closet.
Sales Office
Hours
Monday - Sunday
10:00 AM - 6:00 PM
Office Address
875 Lake Park Cir
Galt, CA 95632
Home Details
Home Type
- Single Family
Parking
- 3 Car Garage
Home Design
- New Construction
Interior Spaces
- 2-Story Property
Bedrooms and Bathrooms
- 4 Bedrooms
- 3 Full Bathrooms
Community Details
- No Home Owners Association
Map
Other Plans in Summerfield - Cedar Glen at Summerfield
About the Builder
Since 1954, Lennar has built over one million new homes for families across America. They build in some of the nation’s most popular cities, and their communities cater to all lifestyles and family dynamics, whether you are a first-time or move-up buyer, multigenerational family, or Active Adult.
Nearby Homes
- Summerfield - Cedar Grove at Summerfield
- Summerfield - Cedar Glen at Summerfield
- The Cottages at Greenwood
- The Towns at Greenwood
- Parlin Oaks
- 1536 Billorights Ave
- Liberty Ranch - Rushmore at Liberty Ranch
- Liberty Ranch - Monument at Liberty Ranch
- Liberty Ranch - Vernon at Liberty Ranch
- 10183 Pringle Ave
- 13390 Mcfarland St
- 0 Mcfarland St
- 10201 Pringle Ave
- 10000 Live Oak Ave
- 10035 Pringle Ave
- 326 Oak Ave
- 614 Myrtle St
- 113 4th St
- Dry Creek Oaks
- 10675 Valensin Rd
