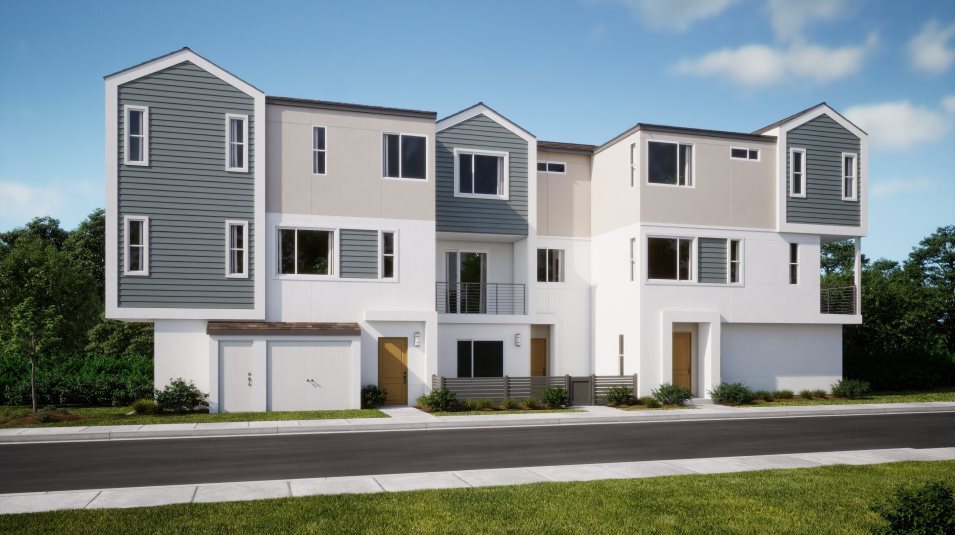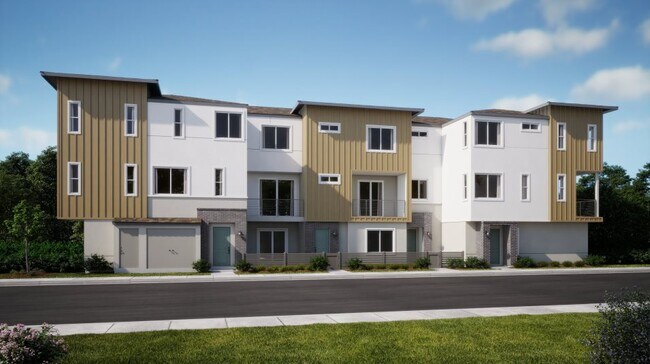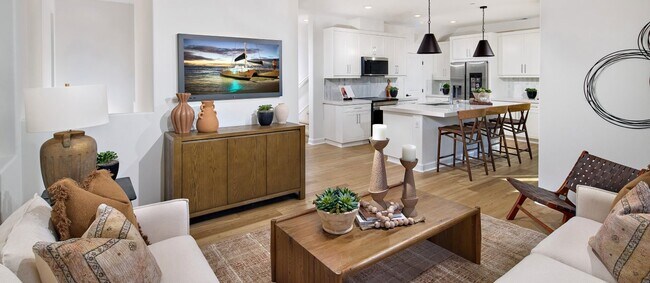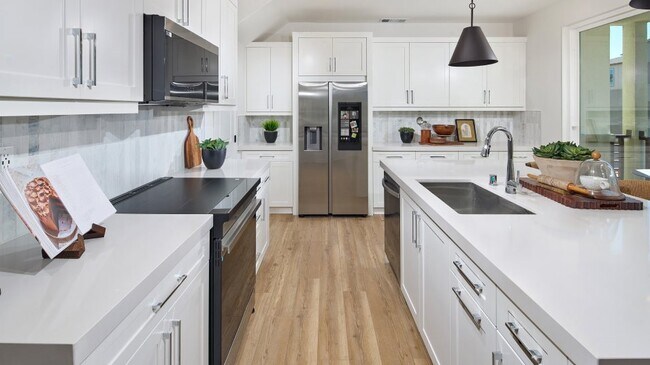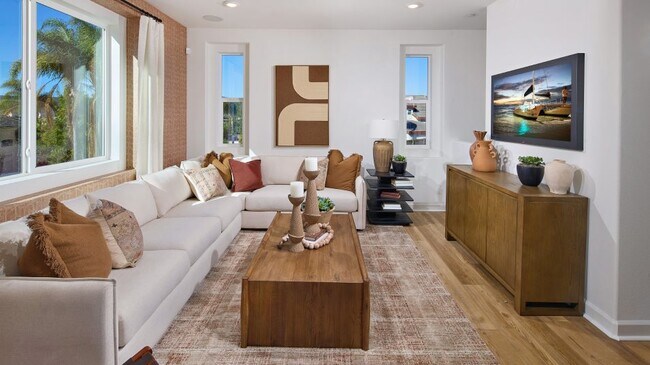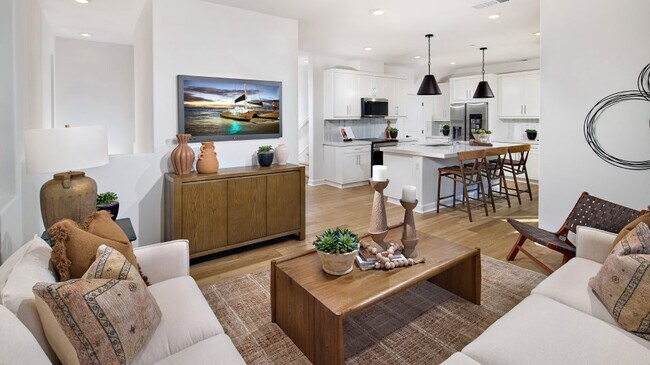
Verified badge confirms data from builder
San Diego, CA 92128
Estimated payment starting at $5,491/month
Total Views
82,517
2
Beds
2.5
Baths
1,272
Sq Ft
$629
Price per Sq Ft
Highlights
- New Construction
- Primary Bedroom Suite
- Great Room
- Highland Ranch Elementary School Rated A
- Deck
- 4-minute walk to Highland Ranch Park
About This Floor Plan
On the second-floor of this new three-story townhome, an open layout combines the kitchen and Great Room, with an outdoor deck offering convenient outdoor access. Two bedrooms can be found upstairs, including the luxe owner’s suite with an en-suite bathroom and walk-in closet. A two-bay tandem garage completes the home.
Sales Office
All tours are by appointment only. Please contact sales office to schedule.
Office Address
14003 Lilah Ln
San Diego, CA 92128
Home Details
Home Type
- Single Family
HOA Fees
- $508 Monthly HOA Fees
Parking
- 2 Car Attached Garage
- Rear-Facing Garage
- Tandem Garage
Taxes
- 1.06% Estimated Total Tax Rate
Home Design
- New Construction
Interior Spaces
- 1,272 Sq Ft Home
- 3-Story Property
- Great Room
- Smart Thermostat
Kitchen
- Walk-In Pantry
- Range Hood
- Built-In Microwave
- Dishwasher
- Stainless Steel Appliances
- Kitchen Island
- Quartz Countertops
Flooring
- Carpet
- Tile
- Vinyl
Bedrooms and Bathrooms
- 2 Bedrooms
- Primary Bedroom Suite
- Walk-In Closet
- Powder Room
- Double Vanity
- Bathtub
Laundry
- Laundry on upper level
- Washer and Dryer
Outdoor Features
- Deck
Community Details
Amenities
- Community Barbecue Grill
- Picnic Area
Recreation
- Community Basketball Court
- Pickleball Courts
- Community Playground
- Lap or Exercise Community Pool
- Park
- Dog Park
- Recreational Area
Map
Other Plans in The Trails - Lavender
About the Builder
Since 1954, Lennar has built over one million new homes for families across America. They build in some of the nation’s most popular cities, and their communities cater to all lifestyles and family dynamics, whether you are a first-time or move-up buyer, multigenerational family, or Active Adult.
Nearby Homes
- The Trails at Carmel Mountain Ranch - Lavender
- 000 Twin Peaks Rd Unit 18
- Junipers - Lilac
- Junipers - Woodlands
- Junipers - Sycamore
- 0 Madrigal St Unit 144
- The Trails at Carmel Mountain Ranch - Ashton
- 1/2 Poway Rd
- Harmon Ranch
- 44 Carlson Ct
- 45 Carlson Ct
- 43 Carlson Ct
- 0 Pebble Canyon Dr Unit PTP2505722
- 0 N of Poway Road Lot 12 and 26 Unit PTP2508868
- The Trails at Carmel Mountain Ranch - Laurel
- 16321 Espola Rd
- Artesian Rd & Camino Lima (Corner Lot 34)
- Artesian Rd Camino Lima
- Artesian Rd & Rio Vista Corner Lot Parcel 05
- Lot #1 Trailside Ln
