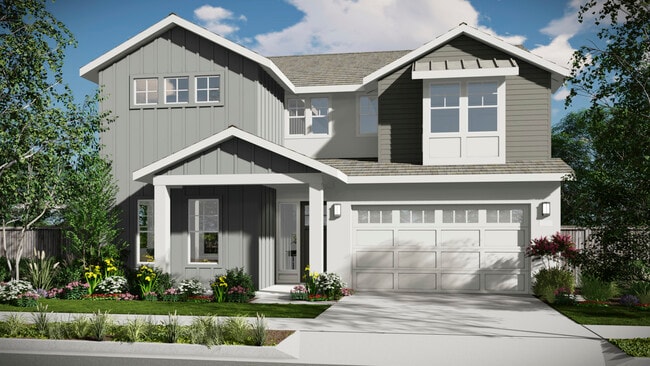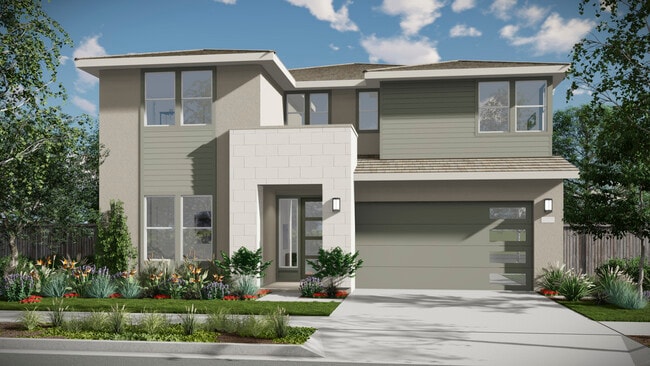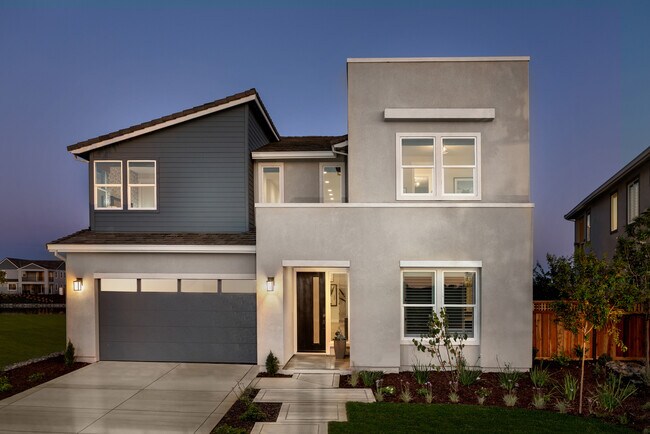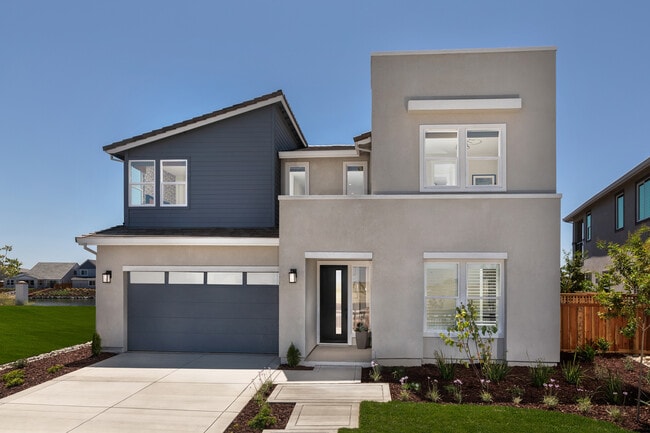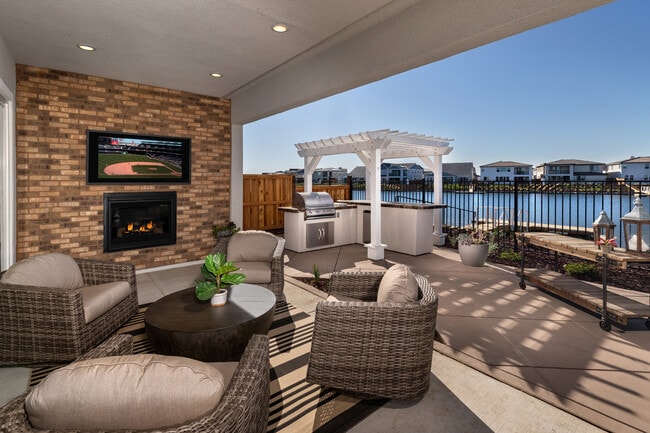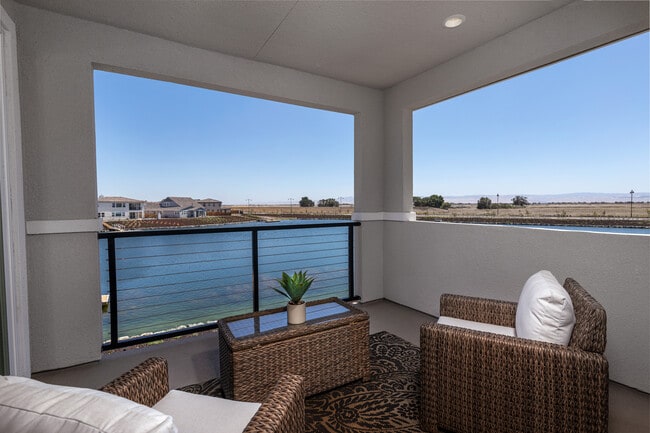
Lathrop, CA 95330
Estimated payment starting at $6,322/month
Highlights
- Waterfront Community
- Community Lake
- Sun or Florida Room
- New Construction
- Bonus Room
- High Ceiling
About This Floor Plan
With nearly 4,000 square feet of luxurious living space, this Residence 4 is hard to beat. A full multi-gen suite greats you on the lower level which offer all of the conveniences of home for extended family or long term guests. The open concept design with separation of dining and greatroom space is perfection and there is also an office with glass wall that opens to the greatroom keeping everyone together but offering privacy for all. One of the most coveted features of this home is the view deck and cabana off of the Primary suite - creating a private retreat. Owners love that there is a beverage bar option which allows them to fix their morning or evening beverage of choice without disturbing the rest of the family during quiet time.
Sales Office
Home Details
Home Type
- Single Family
Parking
- 2 Car Attached Garage
- Front Facing Garage
- Tandem Garage
Home Design
- New Construction
Interior Spaces
- 2-Story Property
- High Ceiling
- Smart Doorbell
- Great Room
- Combination Kitchen and Dining Room
- Home Office
- Bonus Room
- Flex Room
- Sun or Florida Room
- Tile Flooring
Kitchen
- Built-In Oven
- Cooktop
- Dishwasher
- Stainless Steel Appliances
- Granite Countertops
- Quartz Countertops
- Disposal
Bedrooms and Bathrooms
- 5 Bedrooms
- Walk-In Closet
- Powder Room
- Private Water Closet
- Bathtub with Shower
- Walk-in Shower
Laundry
- Laundry Room
- Laundry on upper level
- Laundry Cabinets
Home Security
- Smart Lights or Controls
- Smart Thermostat
Utilities
- Tankless Water Heater
Community Details
Overview
- Community Lake
Recreation
- Waterfront Community
Map
Move In Ready Homes with this Plan
Other Plans in Skye at River Islands - Skye II at River Islands
About the Builder
- Skye at River Islands - Skye II at River Islands
- Skye at River Islands
- Chantara At River Islands - Chantara
- Serena at River Islands
- Monterey at River Islands
- Capri at River Islands
- 2602 Garden Farms Ave Unit L-101
- The Tides at River Islands
- Paddlewheel at River Islands - Lakeside Collection
- 2616 Night Bloom Way
- 2610 Night Bloom Way
- Hideaway at River Islands
- Bridgeway at River Islands
- Meridian at River Islands - Meridian
- Driftway at River Islands - Driftway
- Heritage at River Islands - Heritage
- 4946 Undine Rd
- Stanford Crossing - Encore
- Stanford Crossing - Journey
- 20250 Cedar Ave

