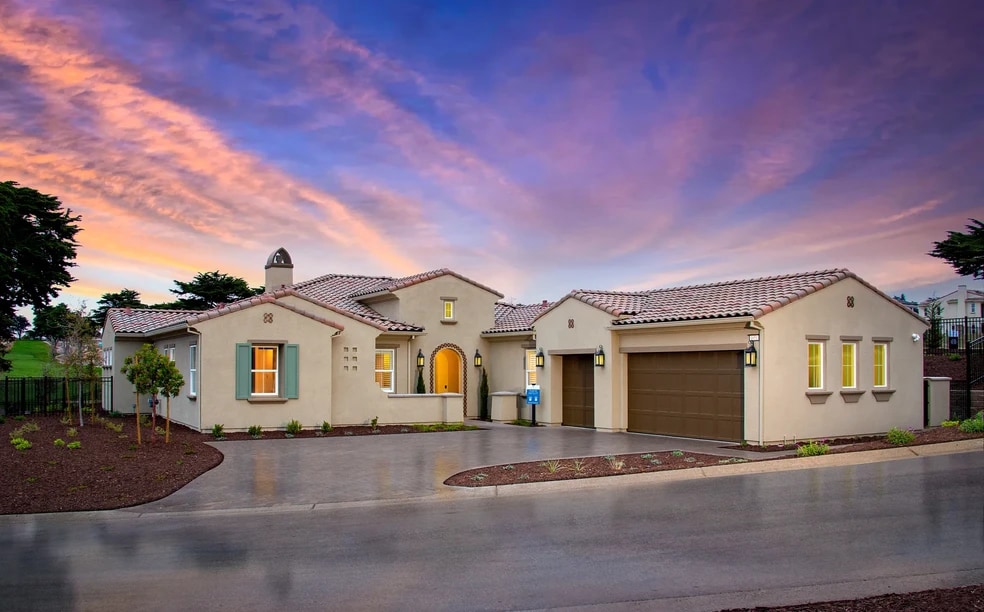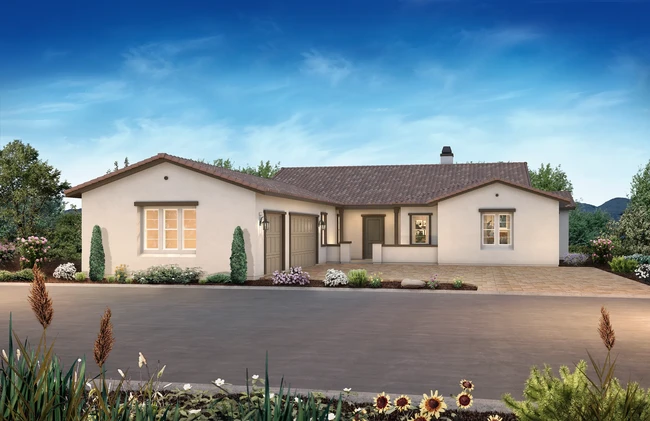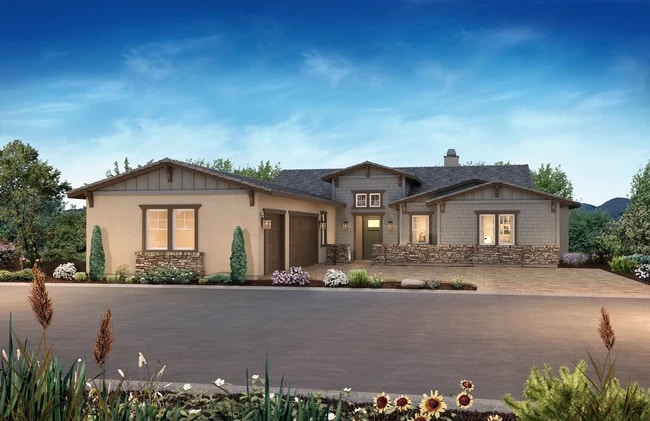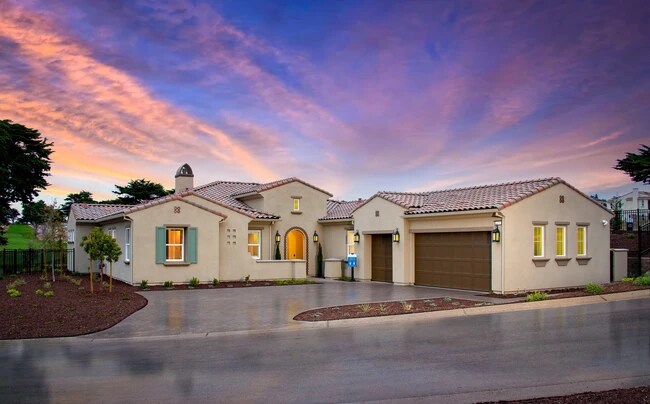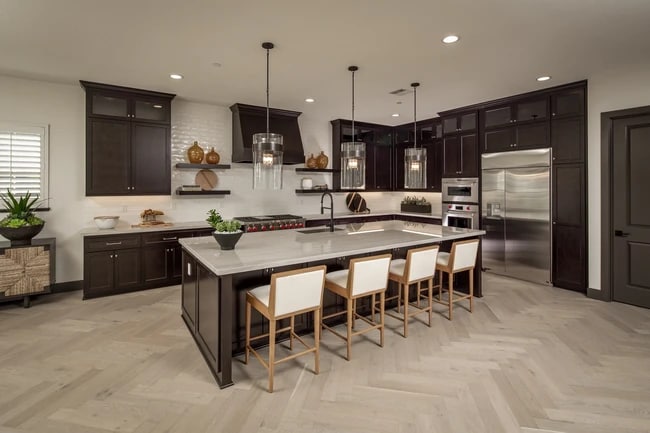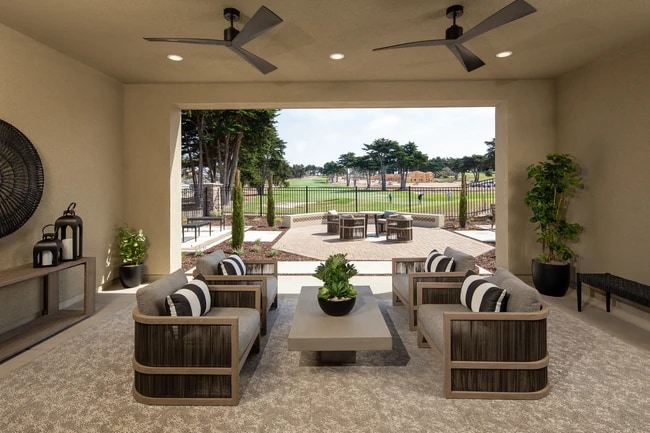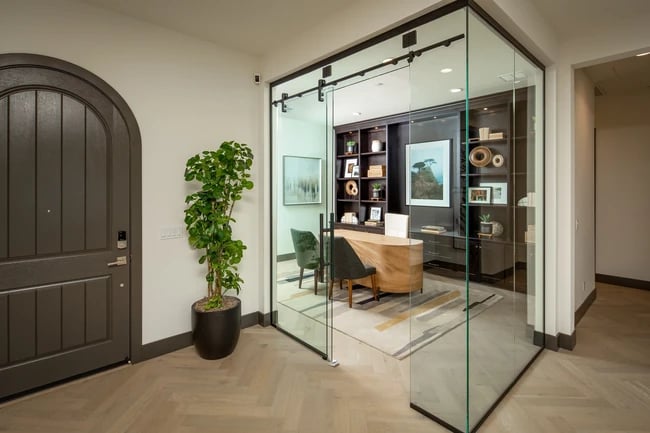
NEW CONSTRUCTION
$252K PRICE DROP
Estimated payment starting at $13,977/month
Total Views
93,190
4
Beds
3.5
Baths
3,456
Sq Ft
$644
Price per Sq Ft
Highlights
- Golf Course Community
- Primary Bedroom Suite
- Freestanding Bathtub
- New Construction
- Gated Community
- Great Room
About This Floor Plan
Single-Story Home, Gated Community on Golf Course, Open Concept Living, Spacious Kitchen Island, Gas Appliances, Covered Outdoor Space, Included Home Office, Large Walk-in Primary Closet, Free-Standing Primary Bathtub
Sales Office
All tours are by appointment only. Please contact sales office to schedule.
Sales Team
Miriam Fisk
Tamara Smith
Office Address
1619 Fairway Dr
Seaside, CA 93955
Driving Directions
Home Details
Home Type
- Single Family
HOA Fees
- $290 Monthly HOA Fees
Parking
- 3 Car Attached Garage
- Front Facing Garage
Home Design
- New Construction
Interior Spaces
- 3,456 Sq Ft Home
- 1-Story Property
- Fireplace
- Smart Doorbell
- Great Room
- Open Floorplan
- Dining Area
- Home Office
- Smart Thermostat
Kitchen
- Walk-In Pantry
- Kitchen Island
Bedrooms and Bathrooms
- 4 Bedrooms
- Primary Bedroom Suite
- Walk-In Closet
- Powder Room
- Primary bathroom on main floor
- Split Vanities
- Freestanding Bathtub
- Bathtub with Shower
- Walk-in Shower
Laundry
- Laundry Room
- Laundry on main level
- Washer and Dryer
- Sink Near Laundry
Utilities
- Smart Home Wiring
Community Details
Recreation
- Golf Course Community
Additional Features
- Gated Community
Map
Other Plans in The Enclave
About the Builder
An award-winning and highly-regarded builder of residential communities in the United States, Shea Homes builds much more than houses—they create homes, neighborhoods, and communities. From condominiums and townhomes to luxury estates, Shea Homes offers imaginatively designed, superbly crafted new homes for every budget, every lifestyle, every dream. Shea offers communities and homes that will fit every stage of life.
Frequently Asked Questions
How many homes are planned at The Enclave
What are the HOA fees at The Enclave?
How many floor plans are available at The Enclave?
How many move-in ready homes are available at The Enclave?
Nearby Homes
- The Enclave
- 0 Tioga Ave Unit ML82030096
- 2660 Bay Ave
- Sky House at The Dunes
- Bay House at The Dunes
- Light House at The Dunes
- Rooftops at The Dunes
- Sea Haven - Villosa
- Sea Haven - Layia
- 7735 Paseo Venado (Lot 82)
- 221 Mortimers (Unit B) Ln
- 7567 Paseo Vista
- 24545 Vía Malpaso
- 2 Monterra Ranch Rd
- 8170 Manjares
- 8282 Monterra Ranch Rd
- 24480 Citation Ct
- 9601 Blue Larkspur Ln
- 590 Perry Ln
- 7765 Paseo Venado
Your Personal Tour Guide
Ask me questions while you tour the home.
