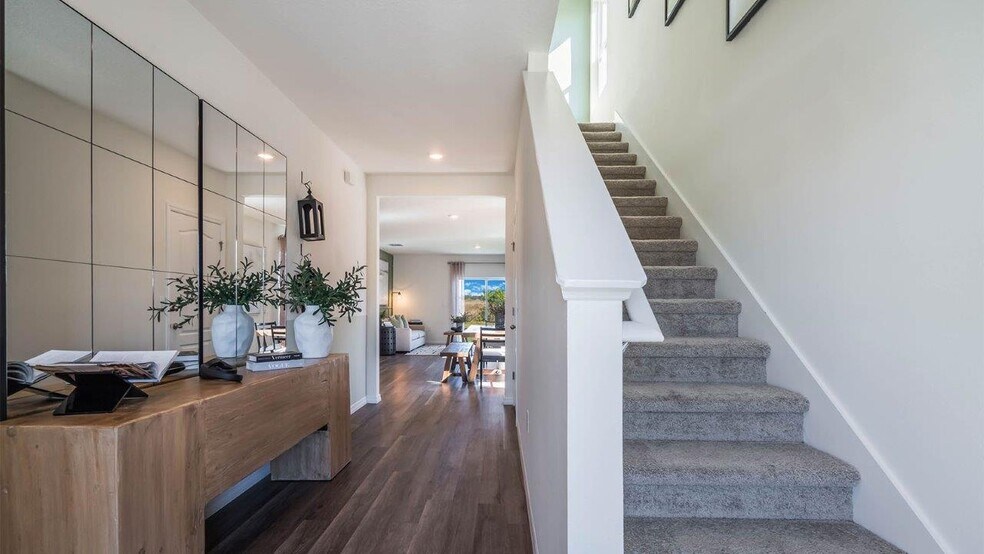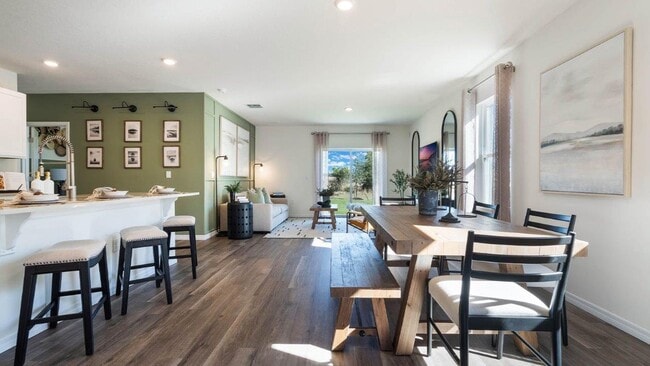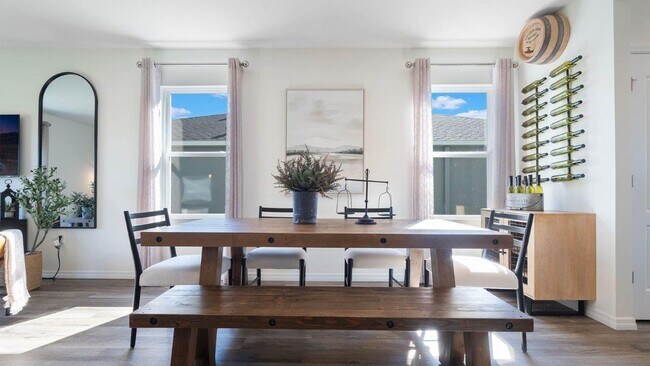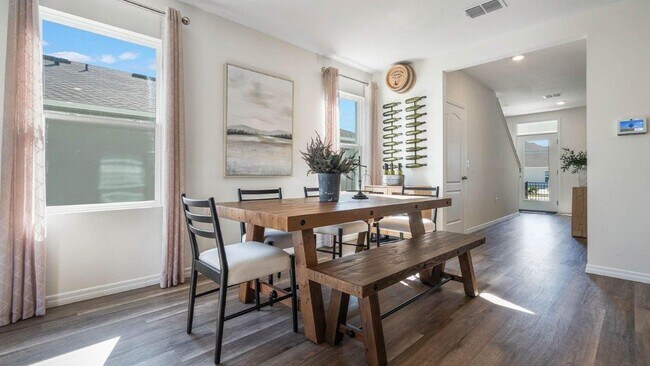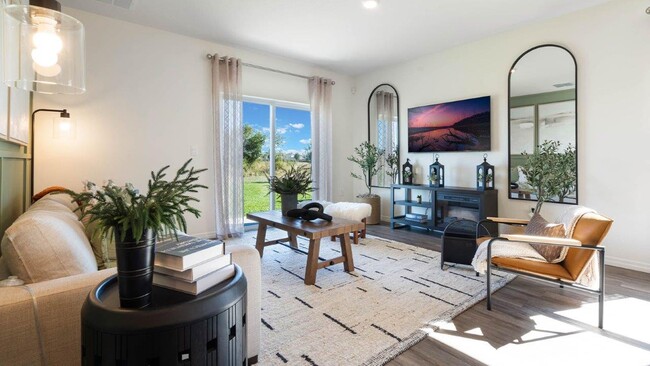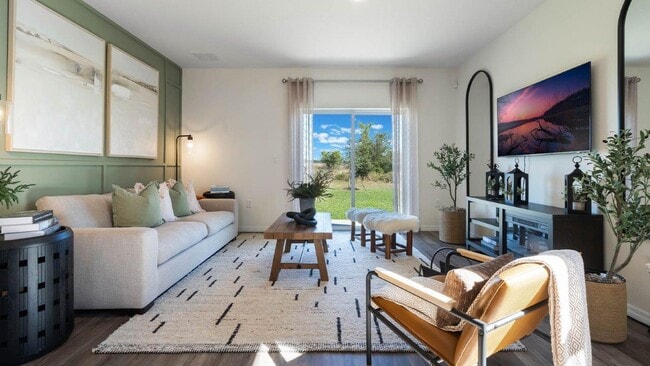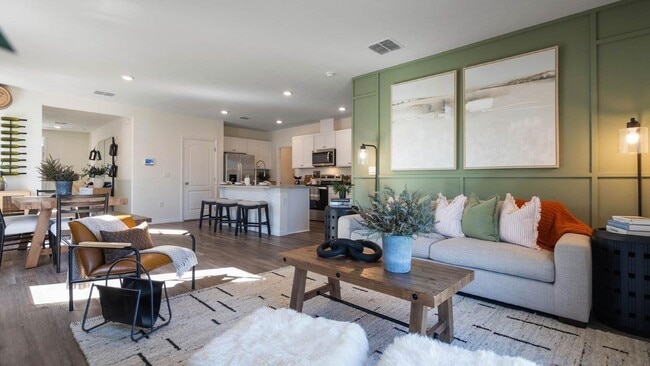
Estimated payment starting at $2,335/month
Highlights
- Fitness Center
- Clubhouse
- Loft
- New Construction
- Main Floor Bedroom
- Quartz Countertops
About This Floor Plan
The Robie is a two-story floorplan featured in Cascades in Davenport, Florida. With 2 exteriors to choose from, the Robie is sure to turn heads. Inside this inviting 5-bedroom, 3-bathroom home, you’ll find 2,447 square feet of comfortable living. This impressive all concrete block construction, two-story plan features a versatile floorplan to fit your needs. A spacious open-concept first floor which includes a well-appointed kitchen with sleek stainless-steel appliances overlooking the living and dining area. Just off the living room you will find the singular downstairs bedroom and full bathroom. As you move upstairs you are greeted with a spacious living and foyer space to utilize for work or play. The primary bedroom one is located just off the loft space and features a spacious walk-in closet as well as ensuite bathroom with double vanity and all the space you need to get ready in the morning. Three additional bedrooms share a second upstairs bathroom and linen closet for extra storage. Your laundry room is located on the second floor as well as extra storage closets. Like all homes in Cascades, the Robie includes smart home technology, which allows you to control your home anytime with your smart device while near or away. Contact us today and find your home at Cascades.
Sales Office
| Monday |
12:00 PM - 6:00 PM
|
| Tuesday - Saturday |
10:00 AM - 6:00 PM
|
| Sunday |
12:00 PM - 6:00 PM
|
Home Details
Home Type
- Single Family
Parking
- 2 Car Attached Garage
- Front Facing Garage
Home Design
- New Construction
Interior Spaces
- 2,447 Sq Ft Home
- 2-Story Property
- Living Room
- Combination Kitchen and Dining Room
- Loft
Kitchen
- Eat-In Kitchen
- Walk-In Pantry
- Dishwasher
- Stainless Steel Appliances
- Smart Appliances
- Kitchen Island
- Quartz Countertops
- White Kitchen Cabinets
Flooring
- Carpet
- Tile
- Luxury Vinyl Plank Tile
Bedrooms and Bathrooms
- 5 Bedrooms
- Main Floor Bedroom
- Walk-In Closet
- 3 Full Bathrooms
- Secondary Bathroom Double Sinks
- Dual Vanity Sinks in Primary Bathroom
- Bathtub
- Walk-in Shower
Laundry
- Laundry Room
- Laundry on upper level
Home Security
- Smart Lights or Controls
- Smart Thermostat
Additional Features
- Lawn
- Smart Home Wiring
Community Details
Amenities
- Community Fire Pit
- Clubhouse
Recreation
- Fitness Center
- Community Pool
- Splash Pad
- Tot Lot
Map
Other Plans in Cascades
About the Builder
- Cascades
- Wynnstone
- 3813 Molera Beach St
- 3817 Molera Beach St
- 3825 Molera Beach St
- 2755 Gentle Rain Dr
- 0 Holly Hill Grove 2 Rd Unit MFRTB8466735
- Wynnstone - Estate Key Collection
- Wynnstone
- Danbury at Ridgewood Lakes
- Wynnstone - Signature Series
- Wynnstone - Classic Series
- Wynnstone
- Brentwood
- Brentwood
- Wynnstone - Manor Key Collection
- 462 Jacks Way
- Atria at Ridgewood Lakes
- 117 2nd St
- 0 Holly Hill Rd Unit MFRO6270679
