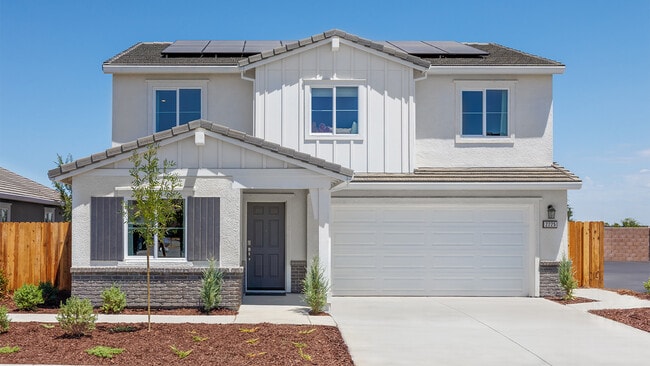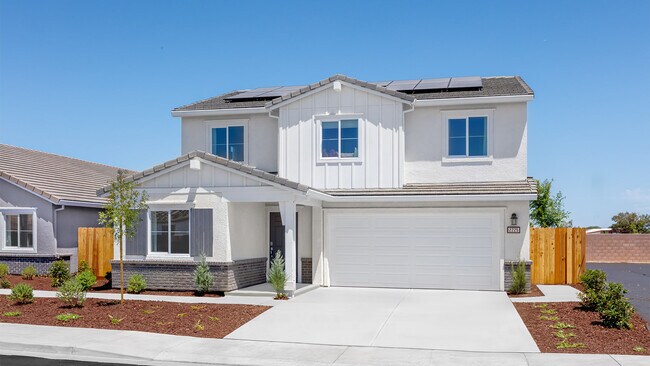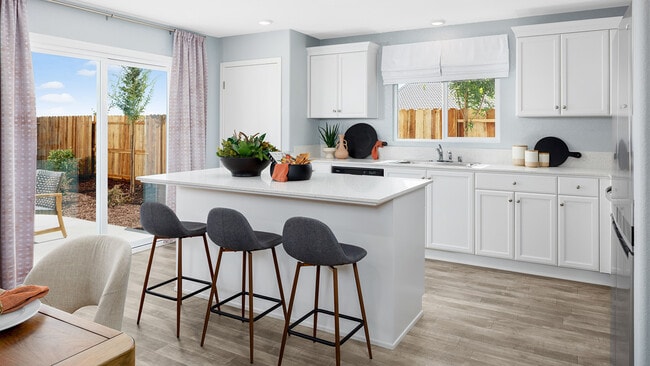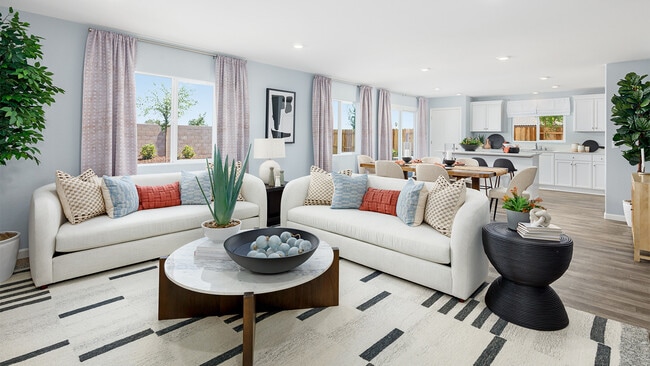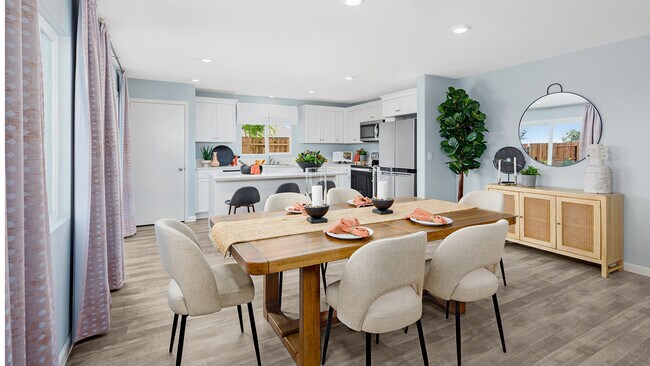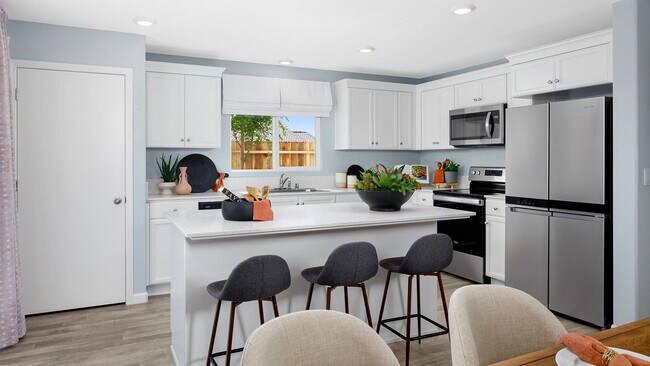
Patterson, CA 95363
Estimated payment starting at $3,426/month
Highlights
- New Construction
- Loft
- Covered Patio or Porch
- Main Floor Bedroom
- Great Room
- Shaker Cabinets
About This Floor Plan
Live in style in this great home that offers a first-floor bedroom! This home features four bedrooms, three full baths and 2,096 square feet. Enter through the unique side entry and discover a spacious living area. The open-room concept features a large great room that flows effortlessly into a dining space and kitchen. The kitchen features a spacious island that gives you an extra seating area for eating or work. Take the two short flights upstairs and come upon a loft with plenty of windows for natural light. Across from the loft is a primary oasis with a large bedroom an oversized primary bath and a walk-in closet. Here you'll find great counter space with a double vanity, a walk-in shower, and a separate water closet. Down the hall, you'll find a linen closet, two secondary bedrooms, a secondary full bath with tub. A roomy two-car garage and under-the-staircase storage space round out this amazing home design.
Sales Office
| Monday |
1:00 PM - 5:00 PM
|
| Tuesday |
10:00 AM - 5:00 PM
|
| Wednesday |
10:00 AM - 3:00 PM
|
| Thursday |
Closed
|
| Friday - Sunday |
10:00 AM - 5:00 PM
|
Home Details
Home Type
- Single Family
Parking
- 2 Car Attached Garage
- Front Facing Garage
Home Design
- New Construction
Interior Spaces
- 2-Story Property
- Formal Entry
- Great Room
- Dining Area
- Loft
Kitchen
- Walk-In Pantry
- Oven
- Cooktop
- Range Hood
- Dishwasher
- Stainless Steel Appliances
- Kitchen Island
- Shaker Cabinets
- White Kitchen Cabinets
Bedrooms and Bathrooms
- 4 Bedrooms
- Main Floor Bedroom
- Walk-In Closet
- 3 Full Bathrooms
- Quartz Bathroom Countertops
- Dual Vanity Sinks in Primary Bathroom
- Private Water Closet
- Bathtub with Shower
- Walk-in Shower
Laundry
- Laundry Room
- Laundry on upper level
Additional Features
- Covered Patio or Porch
- Fenced Yard
- Smart Home Wiring
Community Details
Overview
- Lawn Maintenance Included
Recreation
- Park
- Trails
Map
Move In Ready Homes with this Plan
Other Plans in Meadows at Baldwin Ranch
About the Builder
- Meadows at Baldwin Ranch
- 208 Brighton Ranch Way
- Baldwin Ranch - Bradford
- 2006 Sperry Ave
- Baldwin Ranch - Holly Oak
- Baldwin Ranch - Magnolia
- 0 Rogers Rd Unit 625973
- 0 Hwy 5 Unit 225138534
- 0 Hwy 5 Unit 224059645
- 15707 S 9th St
- 331 D St
- 10037 California 33
- 0 Orange Ave
- 801 Chatham Ln
- 813 Chatham Ln
- 817 Chatham Ln
- 821 Chatham Ln
- 829 Chatham Ln
- 833 Chatham Ln
- 800 Chatham Ln

