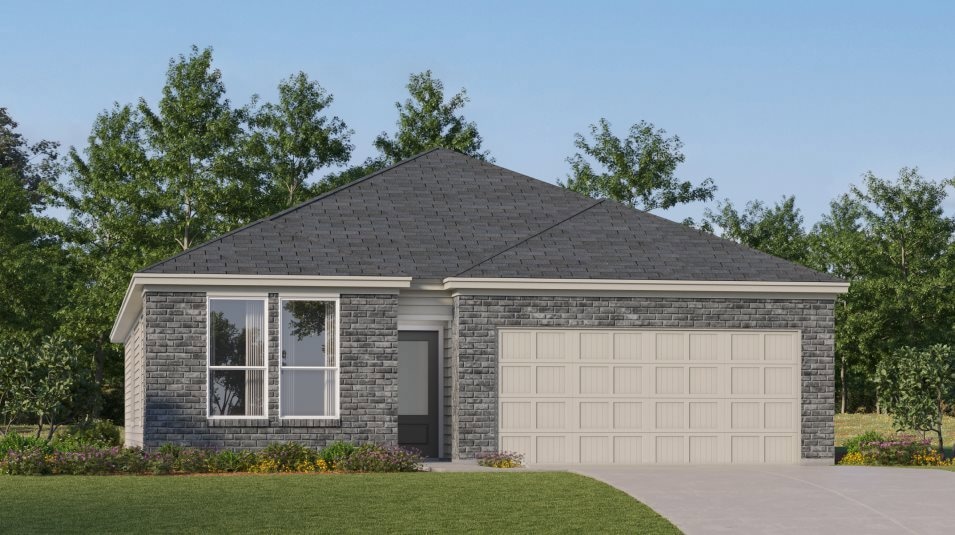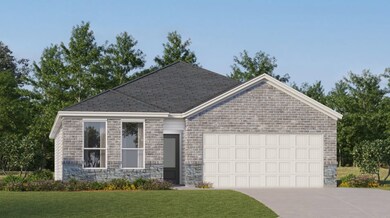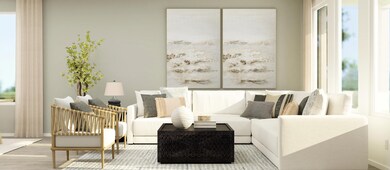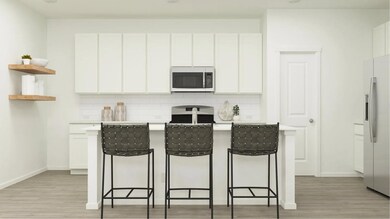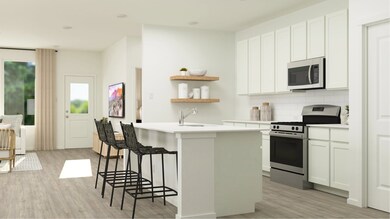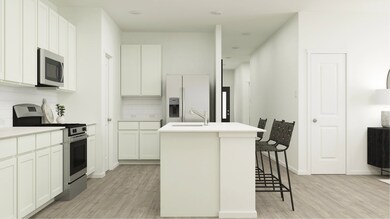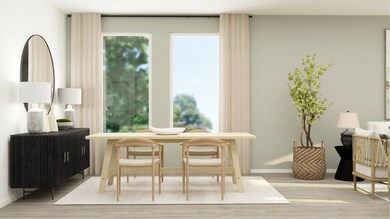
Estimated payment $1,962/month
Total Views
561
3
Beds
2
Baths
1,896
Sq Ft
$158
Price per Sq Ft
About This Home
This new home features a modern and low-maintenance design contained to a single level. Off the foyer are two secondary bedrooms and a convenient study, providing a secluded place to focus on important tasks throughout the week. The kitchen, dining room and family room share an open-concept floorplan, with a nearby covered patio ready for outdoor entertainment and leisure. The owner’s suite is nestled into a private corner at the back of the home.
Home Details
Home Type
- Single Family
Parking
- 2 Car Garage
Home Design
- New Construction
- Ready To Build Floorplan
- Siesta Plan
Interior Spaces
- 1,896 Sq Ft Home
- 1-Story Property
Bedrooms and Bathrooms
- 3 Bedrooms
- 2 Full Bathrooms
Community Details
Overview
- Actively Selling
- Built by Lennar
- Rose Valley Coastline Collection Subdivision
Sales Office
- 11502 Cedar Rose
- Converse, TX 78109
- 210-393-8095
- Builder Spec Website
Office Hours
- Mon 10-6:30 | Tue 10-6:30 | Wed 10-6:30 | Thu 10-6:30 | Fri 10-6:30 | Sat 10-6:30 | Sun 12-6:30
Map
Create a Home Valuation Report for This Property
The Home Valuation Report is an in-depth analysis detailing your home's value as well as a comparison with similar homes in the area
Similar Homes in Converse, TX
Home Values in the Area
Average Home Value in this Area
Property History
| Date | Event | Price | Change | Sq Ft Price |
|---|---|---|---|---|
| 07/03/2025 07/03/25 | Price Changed | $299,999 | -3.2% | $158 / Sq Ft |
| 06/19/2025 06/19/25 | Price Changed | $309,999 | +4.4% | $164 / Sq Ft |
| 06/18/2025 06/18/25 | For Sale | $296,999 | -- | $157 / Sq Ft |
Nearby Homes
- 11742 Carolina Rose
- 11545 Chestnut Rose
- 11702 Carolina Rose
- 11919 Carolina Rose
- 2235 Camellia Rose
- 11509 Chestnut Rose
- 11823 Carolina Rose
- 11560 Chestnut Rose
- 11730 Carolina Rose
- 2315 Camellia Rose
- 11525 Chestnut Rose
- 11513 Chestnut Rose
- 2303 Camellia Rose
- 11502 Cedar Rose
- 11502 Cedar Rose
- 11706 Carolina Rose
- 11911 Carolina Rose
- 11411 Cedar Close
- 11812 California Rose
- 11502 Cedar Rose
- 11559 Field Briar
- 11519 Field Briar
- 11816 California Rose
- 11742 California Rose
- 11034 Chatham Ct
- 11011 Eyelet Harbor
- 11030 Pinkery Key
- 11019 Chatham Ct
- 2934 Citron Garden
- 10947 Monterey Pike
- 10923 Juliette Pass
- 10962 Delight Grove
- 10907 Lafayette Lp
- 10911 Lafayette Lp
- 3118 Jackson Summit
- 3146 Jackson Summit
- 2950 Forsyth Canyon
- 3035 Jackson Summit
- 3139 Jackson Summit
- 3163 Jackson Summit
