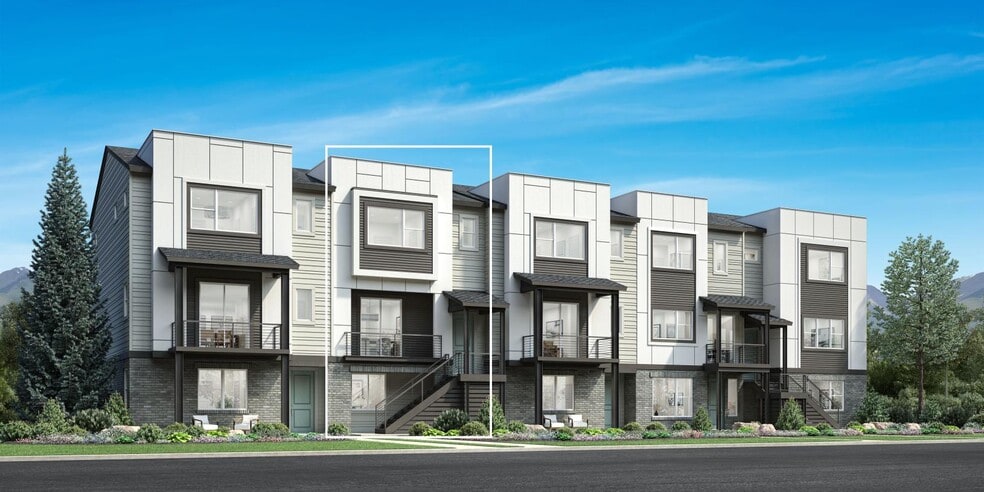
Littleton, CO 80120
Estimated payment starting at $4,227/month
Highlights
- New Construction
- Finished Room Over Garage
- Gated Community
- Wilder Elementary School Rated A
- Primary Bedroom Suite
- Views Throughout Community
About This Floor Plan
Luxurious design touches. The Rosedale's inviting stepped covered entry and welcoming foyer flow into the spacious great room and casual dining area, revealing access to the desirable front covered balcony. Central to the main living level, the well-equipped kitchen is enhanced by a large center island with breakfast bar, plenty of counter and cabinet space, and roomy pantry. On the second floor, the lovely primary bedroom suite is highlighted by a sizable walk-in closet and spa-like primary bath with dual-sink vanity, luxe glass-enclosed shower with seat, and private water closet. Ample secondary bedrooms feature roomy closets and shared full hall bath. Additional highlights include a secluded office overlooking the generous covered front porch on the lower level, convenient first floor powder room, centrally located second floor laundry, and additional storage throughout.
Builder Incentives
Take advantage of limited-time incentives on select homes during Toll Brothers Holiday Savings Event, 11/8-11/30/25.* Choose from a wide selection of move-in ready homes, homes nearing completion, or home designs ready to be built for you.
Sales Office
| Monday - Tuesday |
10:00 AM - 5:00 PM
|
| Wednesday |
1:00 PM - 5:00 PM
|
| Thursday - Saturday |
10:00 AM - 5:00 PM
|
| Sunday |
11:00 AM - 5:00 PM
|
Townhouse Details
Home Type
- Townhome
Lot Details
- Private Yard
- Lawn
Parking
- 2 Car Attached Garage
- Finished Room Over Garage
- Rear-Facing Garage
Home Design
- New Construction
Interior Spaces
- 3-Story Property
- High Ceiling
- Great Room
- Combination Kitchen and Dining Room
- Home Office
- Laundry on upper level
Kitchen
- Breakfast Area or Nook
- Eat-In Kitchen
- Breakfast Bar
- Cooktop
- Kitchen Island
Bedrooms and Bathrooms
- 3 Bedrooms
- Primary Bedroom Suite
- Walk-In Closet
- Powder Room
- Dual Vanity Sinks in Primary Bathroom
- Private Water Closet
- Bathtub with Shower
- Walk-in Shower
Outdoor Features
- Balcony
- Covered Patio or Porch
Utilities
- Air Conditioning
- Central Heating
Community Details
Overview
- Views Throughout Community
- Mountain Views Throughout Community
Recreation
- Trails
Additional Features
- Picnic Area
- Gated Community
Map
Other Plans in ParkVue on the Platte - Heights Collection
About the Builder
- ParkVue on the Platte - Encompass Collection
- ParkVue on the Platte - Heights Collection
- ParkVue on the Platte - Altitude Collection
- 8417 Rizza St Unit A
- 2496 W Bitterroot Place
- Westridge
- 7873 S Carr Ct
- 8320 S Cody Way Unit 27
- 8329 S Carr Way Unit 2
- Solstice - Stargaze
- Solstice - Harmony
- Solstice - Horizon
- Solstice - Reflection
- 7826 S Field St
- 7807 S Field St
- 11103 Cloud Shadow St
- 390 W Lehow Ave
- Westend Ridge
- 10258 W Coal Mine Place
- 0 S Miller St Unit 18 REC8546751
