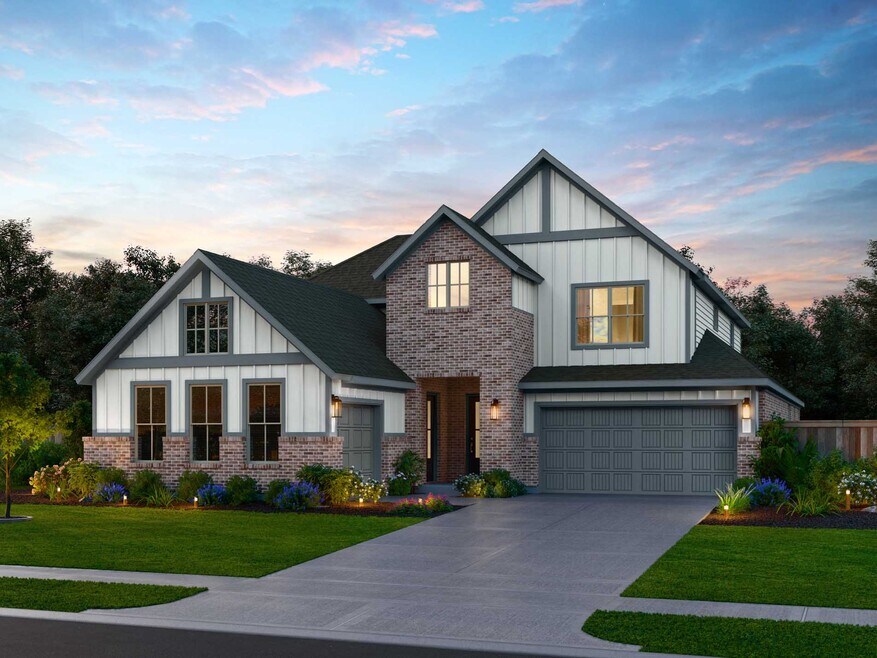
Estimated payment starting at $5,833/month
Highlights
- Community Cabanas
- New Construction
- Community Lake
- Willie E. Williams Elementary School Rated A-
- Primary Bedroom Suite
- High Ceiling
About This Floor Plan
The Royal floor plan showcases 3,633 sq. ft. of flexible living space with four bedrooms, three-and-a-half baths, and both a two-car and single-car garage. The main floor offers an open-concept kitchen, casual dining, and living room that extend effortlessly to the covered patio. A private primary suite with a spa-style bath and oversized walk-in closet creates a serene retreat, while the multi-gen suite with sitting area and full bath provides privacy for extended family or guests. A study, laundry room, and additional storage add everyday convenience. Upstairs, a spacious game room anchors two secondary bedrooms and baths, with open-to-below views enhancing the sense of space. Designed with versatility in mind, the Royal adapts easily to a variety of lifestyles, especially those who love to entertain.
Sales Office
All tours are by appointment only. Please contact sales office to schedule.
Home Details
Home Type
- Single Family
Lot Details
- Minimum 60 Ft Wide Lot
- Lawn
HOA Fees
- $1,850 Monthly HOA Fees
Parking
- 3 Car Attached Garage
- Front Facing Garage
Home Design
- New Construction
Interior Spaces
- 3,633 Sq Ft Home
- 2-Story Property
- High Ceiling
- Sitting Room
- Living Room
- Combination Kitchen and Dining Room
- Home Office
- Game Room
Kitchen
- Walk-In Pantry
- Kitchen Island
Bedrooms and Bathrooms
- 4 Bedrooms
- Primary Bedroom Suite
- Walk-In Closet
- Powder Room
- Split Vanities
- Private Water Closet
- Bathtub with Shower
- Walk-in Shower
Laundry
- Laundry Room
- Laundry on main level
- Washer and Dryer Hookup
Outdoor Features
- Balcony
- Covered Patio or Porch
Utilities
- Air Conditioning
- Heating Available
- High Speed Internet
- Cable TV Available
Community Details
Overview
- Lawn Maintenance Included
- Community Lake
Amenities
- Event Center
Recreation
- Community Playground
- Community Cabanas
- Community Pool
- Splash Pad
- Park
- Trails
Map
Other Plans in Audubon
About the Builder
- Audubon
- Audubon
- Audubon - Audubon 45' Homesites
- Audubon - Audubon - 70'
- 31110 Goldenrod Ln
- Magnolia Ridge - Watermill Collection
- Magnolia Ridge
- Magnolia Ridge - Cottage Collection
- 17308 Fm 1488 Rd
- 31127 Primrose Ln
- TBD Buddy Riley Blvd
- Audubon
- Audubon - Audubon 40's
- Audubon - Audubon 50's
- 0 Commerce
- Pinemoor
- Mill Creek
- 37121 Fm 1774
- 8007 Heroes Hall Dr
- 1433 Swayze St


