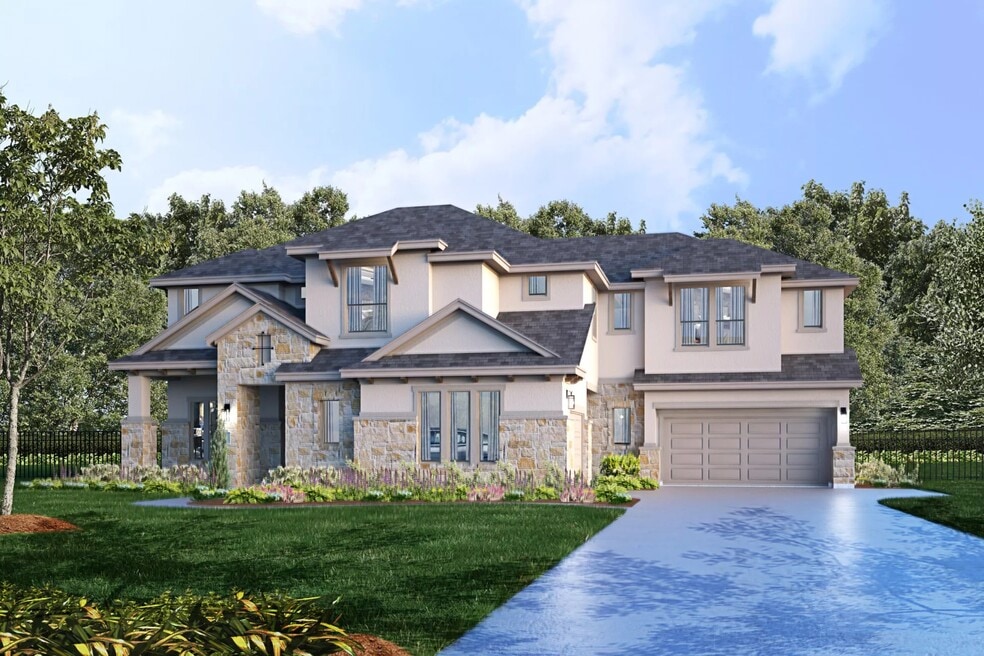
Total Views
577
6
Beds
5.5
Baths
4,610
Sq Ft
--
Price per Sq Ft
Highlights
- Home Theater
- Freestanding Bathtub
- Main Floor Primary Bedroom
- New Construction
- Outdoor Fireplace
- Attic
About This Floor Plan
The Ruby Plan by Giddens Homes is available in the Riverstone community in Georgetown, TX 78628. This design offers approximately 4,610 square feet and is available in Williamson County, with nearby schools such as Georgetown High School, James Tippit Middle School, and Jo Ann Ford Elementary School.
Sales Office
Sales Team
Michael Wagner
Office Address
3301 Emerald Lake Path
Georgetown, TX 78628
Home Details
Home Type
- Single Family
Lot Details
- Landscaped
- Sprinkler System
HOA Fees
- $50 Monthly HOA Fees
Parking
- 3 Car Attached Garage
- Side Facing Garage
Taxes
- Special Tax
Home Design
- New Construction
Interior Spaces
- 4,610 Sq Ft Home
- 2-Story Property
- Wet Bar
- High Ceiling
- Recessed Lighting
- Wood Burning Fireplace
- Formal Entry
- Great Room
- Home Theater
- Home Office
- Game Room
- Home Security System
- Attic
Kitchen
- Eat-In Kitchen
- Breakfast Bar
- Walk-In Pantry
- Oven
- Double Oven
- Built-In Oven
- Self Cleaning Oven
- Cooktop
- Built-In Microwave
- Dishwasher
- Stainless Steel Appliances
- Kitchen Island
- Granite Countertops
- Tiled Backsplash
- Solid Wood Cabinet
- Built-In Trash or Recycling Cabinet
- Under Cabinet Lighting
- Utility Sink
Flooring
- Carpet
- Tile
- Luxury Vinyl Plank Tile
Bedrooms and Bathrooms
- 6 Bedrooms
- Primary Bedroom on Main
- Jack-and-Jill Bathroom
- Powder Room
- In-Law or Guest Suite
- Primary bathroom on main floor
- Granite Bathroom Countertops
- Split Vanities
- Dual Vanity Sinks in Primary Bathroom
- Private Water Closet
- Freestanding Bathtub
- Bathtub with Shower
- Walk-in Shower
Laundry
- Laundry on lower level
- Sink Near Laundry
- Laundry Cabinets
- Washer and Dryer Hookup
Outdoor Features
- Covered Patio or Porch
- Outdoor Fireplace
Builder Options and Upgrades
- Optional Casita
Utilities
- Central Heating and Cooling System
- Water Softener
- High Speed Internet
- Cable TV Available
Map
Other Plans in Riverstone
About the Builder
Driven by a passion for building exceptionally designed homes and the gratification of seeing a home go from a sketch on the back of a napkin to a completed unique, high-quality custom home, James Giddens founded Giddens Homes in 2011. Locally owned and operated, at Giddens Homes everyone is family, from employees to customers and long-standing, trusted industry partners and suppliers. Giddens Homes knows that building quality homes is more than the materials sourced and the construction process, it’s about building lasting relationships that keep home buyers returning to build another home or recommending Giddens as the go-to custom homebuilder in Central Texas.
The company initially began building new homes in the North suburbs of Austin, and quickly saw an opportunity for an underserved market, the estates homes on 1 acre+ homesites. Now focused on the fastest-growing counties in the state, Williamson County, Burnet County, and the Northwest corridor surrounding Austin, Giddens Homes offers a Build on Your Lot Central Texas program for home buyers that want proven, pre-priced and flexible floor plans customized to fit their lifestyle. Today, Giddens Homes offers multiple award-winning customizable floor plans including separate casitas, game rooms and garages and has been consistently ranked as Austin’s #1 Custom Homebuilder as well as one of the top 10 builders nationally for customer satisfaction.
Nearby Homes
- Riverstone
- Riverstone
- Heights at San Gabriel
- Heights at San Gabriel - Presidential
- 5900 Whisper Creek Dr Unit 413
- Riverview
- Crescent Bluff - Freedom Series
- Crescent Bluff
- 1405 Blue Moon Dr
- West Bend - Wolf Ranch West Bend 46'
- West Bend - Wolf Ranch West Bend 51'
- West Bend - Wolf Ranch: 46ft. lots
- West Bend - Wolf Ranch: 51ft. lots
- West Bend - Wolf Ranch West Bend - 70'
- West Bend - Wolf Ranch West Bend - 60'
- West Bend - Arbor Collection At Wolf Ranch
- West Bend - Park Collection At Wolf Ranch
- West Bend - Wolf Ranch 71' Estates
- West Bend - Wolf Ranch
- 216 Shelf Rock Rd
