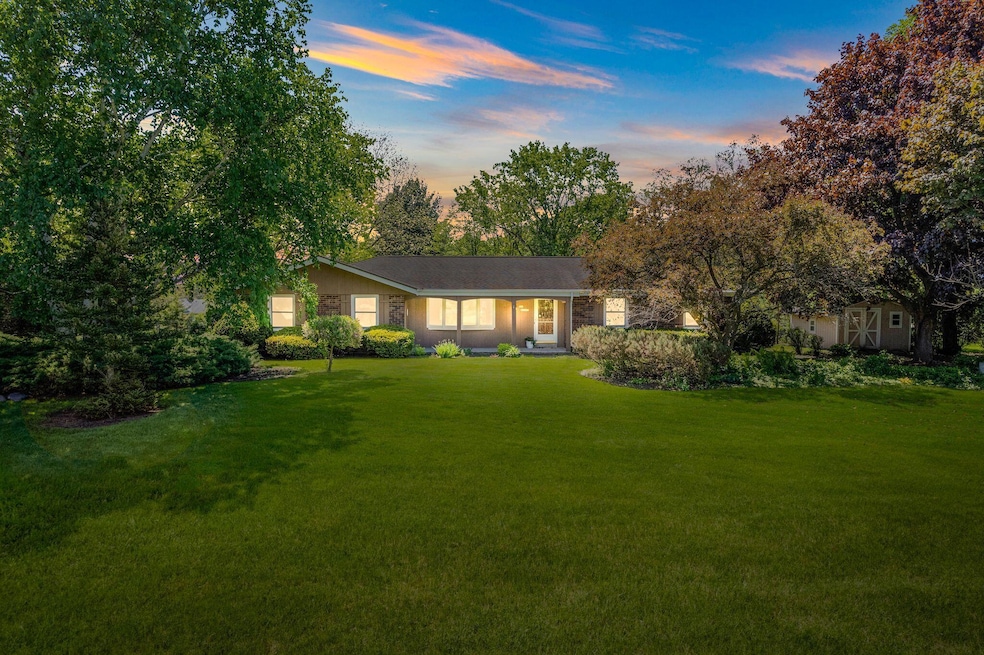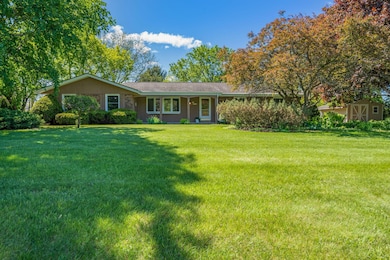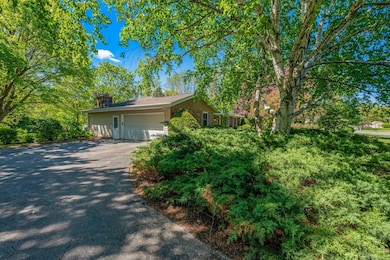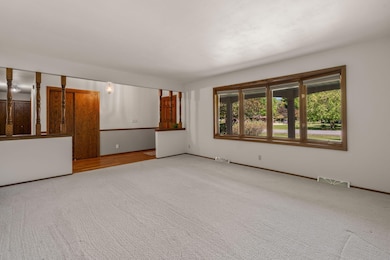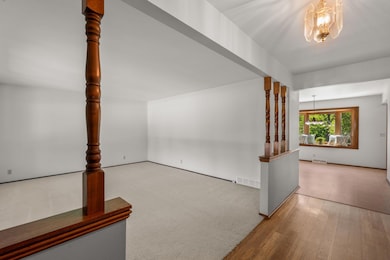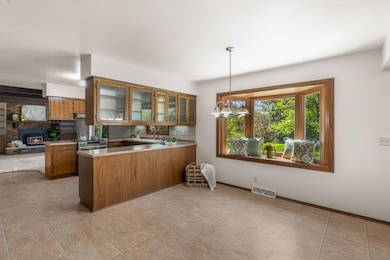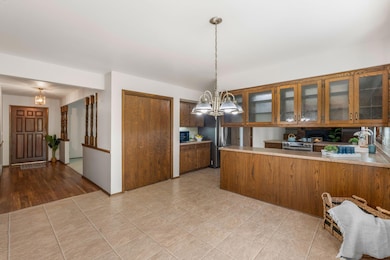
S45W25083 Black Oak Ln Waukesha, WI 53189
Estimated payment $2,618/month
Highlights
- Very Popular Property
- Ranch Style House
- Fenced Yard
- Rose Glen Elementary School Rated A-
- Wood Flooring
- Fireplace
About This Home
Tucked away on 1.09 acres in Waukesha, this charming 3 bedroom, 2 bath ranch offers comfort, space, and timeless care from its original owner. The fenced, park-like yard is perfect for relaxing or entertaining. Inside, you'll find an updated kitchen flowing into the dining area, a bright and spacious living room, and a cozy family room with a natural fireplace. Main floor laundry adds everyday convenience. The basement is ready for your visionpartially framed with electrical installed. A wonderful opportunity to own a solid, well-kept home with room to grow!
Last Listed By
Century 21 Affiliated - Delafield License #92071-94 Listed on: 05/29/2025

Open House Schedule
-
Sunday, June 01, 202512:00 to 1:30 pm6/1/2025 12:00:00 PM +00:006/1/2025 1:30:00 PM +00:00Add to Calendar
Home Details
Home Type
- Single Family
Est. Annual Taxes
- $2,820
Lot Details
- 1.09 Acre Lot
- Fenced Yard
Parking
- 2.5 Car Attached Garage
- Driveway
Home Design
- Ranch Style House
- Brick Exterior Construction
- Vinyl Siding
- Radon Mitigation System
Interior Spaces
- 1,723 Sq Ft Home
- Fireplace
- Wood Flooring
Kitchen
- Oven
- Range
- Microwave
- Freezer
- Dishwasher
- Disposal
Bedrooms and Bathrooms
- 3 Bedrooms
- 2 Full Bathrooms
Laundry
- Dryer
- Washer
Basement
- Basement Fills Entire Space Under The House
- Basement Ceilings are 8 Feet High
- Sump Pump
- Block Basement Construction
Outdoor Features
- Patio
- Shed
Schools
- LES Paul Middle School
- Waukesha South High School
Utilities
- Forced Air Heating and Cooling System
- Heating System Uses Natural Gas
- Septic System
Listing and Financial Details
- Exclusions: Seller's Personal Property, Staging Items
- Assessor Parcel Number WAKT1380140
Map
Home Values in the Area
Average Home Value in this Area
Tax History
| Year | Tax Paid | Tax Assessment Tax Assessment Total Assessment is a certain percentage of the fair market value that is determined by local assessors to be the total taxable value of land and additions on the property. | Land | Improvement |
|---|---|---|---|---|
| 2024 | $2,819 | $290,900 | $83,400 | $207,500 |
| 2023 | $2,722 | $290,900 | $83,400 | $207,500 |
| 2022 | $2,742 | $290,900 | $83,400 | $207,500 |
| 2021 | $2,886 | $290,900 | $83,400 | $207,500 |
| 2020 | $3,078 | $290,900 | $83,400 | $207,500 |
| 2019 | $2,901 | $222,900 | $69,500 | $153,400 |
| 2018 | $2,609 | $222,900 | $69,500 | $153,400 |
| 2017 | $2,735 | $222,900 | $69,500 | $153,400 |
| 2016 | $2,723 | $222,900 | $69,500 | $153,400 |
| 2015 | $2,773 | $222,900 | $69,500 | $153,400 |
| 2014 | $2,792 | $220,400 | $69,500 | $150,900 |
| 2013 | $2,792 | $220,400 | $69,500 | $150,900 |
Property History
| Date | Event | Price | Change | Sq Ft Price |
|---|---|---|---|---|
| 05/29/2025 05/29/25 | For Sale | $449,000 | -- | $261 / Sq Ft |
Purchase History
| Date | Type | Sale Price | Title Company |
|---|---|---|---|
| Interfamily Deed Transfer | -- | None Available |
Similar Homes in Waukesha, WI
Source: Metro MLS
MLS Number: 1919754
APN: WAKT-1380-140
- 2309 Rickert Dr
- 1109 River Place Blvd
- S54W25436 Pebble Brook Ct
- S54W25487 Pebble Brook Ct
- 2409 Tanager Ct
- 1046 River Place Blvd Unit 8
- 2856 Fox Lake Cir Unit 102 / 89C
- 2848 Fox Lake Cir Unit 10/201
- Lt4 Lawnsdale Rd
- Lt5 Lawnsdale Rd
- Lt2 Lawnsdale Rd
- 1323 Mohican Trail
- 1600 Sauk Trail
- Lt45 White Deer Trail
- 1525 Mohican Trail
- 1607 White Deer Trail
- 1601 White Deer Trail
- LtD57 White Deer Trail
- 1618 White Deer Trail
- 1611 White Deer Trail
