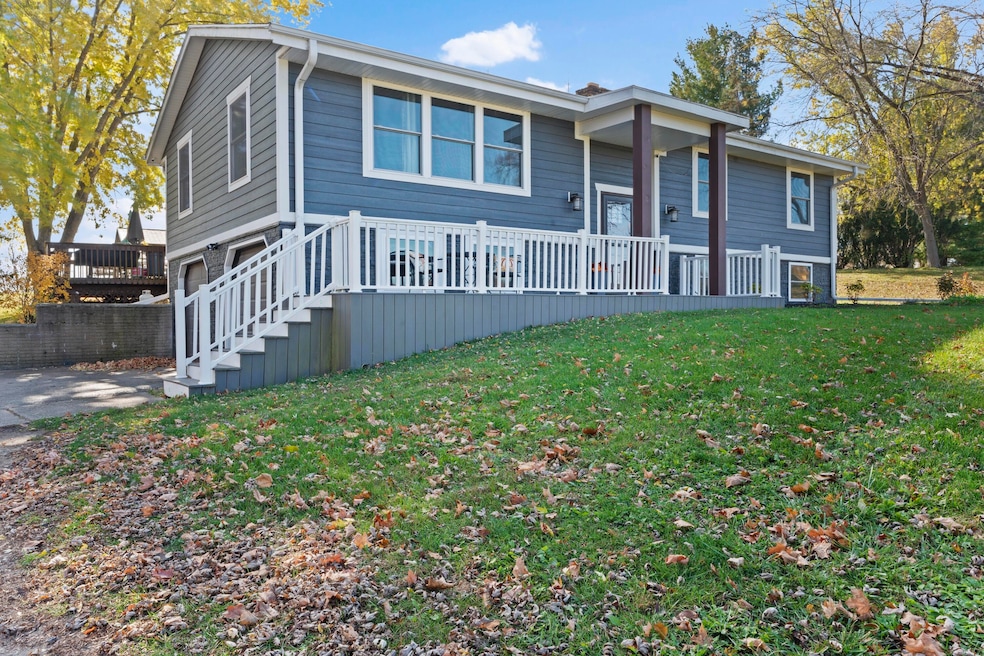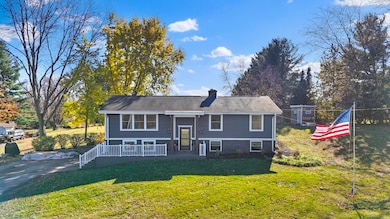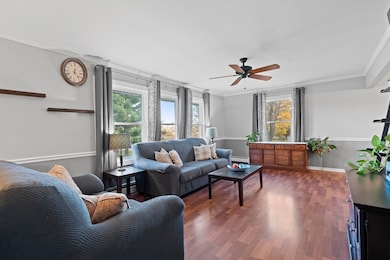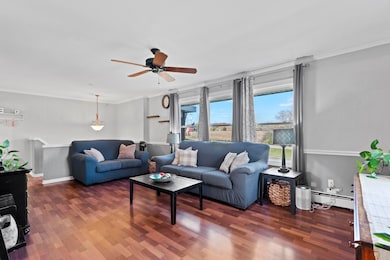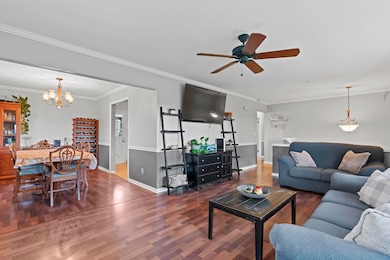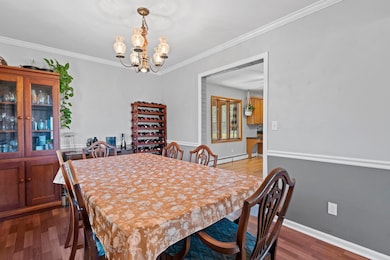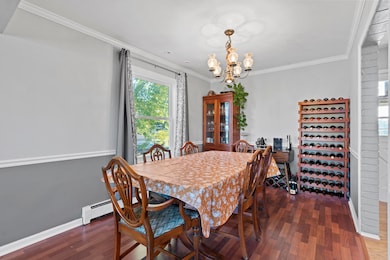S47W24821 Lawnsdale Rd Waukesha, WI 53189
Estimated payment $2,856/month
Highlights
- Deck
- Contemporary Architecture
- Fireplace
- Rose Glen Elementary School Rated A-
- Main Floor Bedroom
- 2.5 Car Attached Garage
About This Home
Discover peaceful living in the desirable Village of Waukesha! This charming 4 bedroom (one currently used as an office) home offers low taxes & a spacious layout designed for comfort and convenience. Enjoy a large, open kitchen perfect for cooking and entertaining that leads to a 3 season sunroom, perfect for those summer nights. The main floor features 3 bedrooms and one full bath, while the lower has another bedroom, full bath, and family room with a natural fireplace. The inviting outdoor spaces are ideal for gatherings, relaxation, watching local wildlife, plus, with a pool, pavilion, fire-pit, deck, it's all there! Recent updates include LP smart siding, windows, H20 heater and more! Being close to amenities, this home blends nature, functionality, & value in one perfect package!
Home Details
Home Type
- Single Family
Est. Annual Taxes
- $2,647
Lot Details
- 1.5 Acre Lot
Parking
- 2.5 Car Attached Garage
- Garage Door Opener
- Driveway
Home Design
- Contemporary Architecture
- Raised Ranch Architecture
- Bi-Level Home
- Vinyl Siding
Interior Spaces
- 1,866 Sq Ft Home
- Fireplace
Kitchen
- Oven
- Range
- Microwave
- Dishwasher
- Kitchen Island
- Disposal
Bedrooms and Bathrooms
- 4 Bedrooms
- Main Floor Bedroom
- 2 Full Bathrooms
Laundry
- Dryer
- Washer
Finished Basement
- Walk-Out Basement
- Basement Fills Entire Space Under The House
- Finished Basement Bathroom
Outdoor Features
- Deck
- Patio
Schools
- Rose Glen Elementary School
- LES Paul Middle School
- Waukesha West High School
Utilities
- Central Air
- Heating System Uses Natural Gas
- Radiant Heating System
- Septic System
Listing and Financial Details
- Exclusions: Sellers personal property, freezer in laundry room, barstools.
- Assessor Parcel Number WAKT1402991
Map
Home Values in the Area
Average Home Value in this Area
Tax History
| Year | Tax Paid | Tax Assessment Tax Assessment Total Assessment is a certain percentage of the fair market value that is determined by local assessors to be the total taxable value of land and additions on the property. | Land | Improvement |
|---|---|---|---|---|
| 2024 | $2,647 | $273,400 | $105,300 | $168,100 |
| 2023 | $2,554 | $273,400 | $105,300 | $168,100 |
| 2022 | $2,573 | $273,400 | $105,300 | $168,100 |
| 2021 | $2,707 | $273,400 | $105,300 | $168,100 |
| 2020 | $2,891 | $273,400 | $105,300 | $168,100 |
| 2019 | $2,489 | $191,900 | $81,000 | $110,900 |
| 2018 | $2,242 | $191,900 | $81,000 | $110,900 |
| 2017 | $2,690 | $191,900 | $81,000 | $110,900 |
| 2016 | $2,343 | $191,900 | $81,000 | $110,900 |
| 2015 | $2,387 | $191,900 | $81,000 | $110,900 |
| 2014 | $2,410 | $191,900 | $81,000 | $110,900 |
| 2013 | $2,410 | $191,900 | $81,000 | $110,900 |
Property History
| Date | Event | Price | List to Sale | Price per Sq Ft |
|---|---|---|---|---|
| 11/07/2025 11/07/25 | For Sale | $499,900 | -- | $268 / Sq Ft |
Purchase History
| Date | Type | Sale Price | Title Company |
|---|---|---|---|
| Warranty Deed | $270,000 | None Available |
Mortgage History
| Date | Status | Loan Amount | Loan Type |
|---|---|---|---|
| Open | $216,000 | New Conventional |
Source: Metro MLS
MLS Number: 1941691
APN: WAKT-1402-991
- 838 Elise Ct Unit 23
- W254S4980 Gruettner Dr
- Lt4 Lawnsdale Rd
- Lt5 Lawnsdale Rd
- Lt2 Lawnsdale Rd
- 812 Timber Ridge Ct Unit 10
- 923 River Park Dr
- LtD59 White Deer Trail
- W258S4785 Red Clover Dr
- S54W25423 Pebble Brook Ct
- S54W25403 Pebble Brook Ct
- S50W25838 Chicory Cir
- 1350 Mohican Trail
- 1344 Mohican Trail
- 1027 River Place Blvd Unit 1027
- S54W25436 Pebble Brook Ct
- S54W25487 Pebble Brook Ct
- 1030 River Place Blvd Unit 4
- 2848 Fox Lake Cir Unit 10/201
- 2853 Fox Lake Cir Unit 201
- 914 Wesley Dr N
- 1008 River Place Blvd
- 1149 Burr Oak Blvd
- 2000 Oakdale Dr
- 2051 Cliff Alex Ct S Unit 3
- 2601 Elkhart Dr
- 2950 Clearwater Ln
- S30w24890-W24890 Sunset Dr
- 1212 S Grand Ave
- 2302 W Saint Paul Ave
- 1629 E Sunset Dr
- 326 Born Place Unit 326
- 209 Hinman Ave
- 2105 Kensington Dr
- 1800 Kensington Dr
- 1300-1304 Blackhawk Trail
- 2 S Grand Ave
- 201 Maple Ave
- 305 Maple Ave
- 806 Riverwalk Dr
