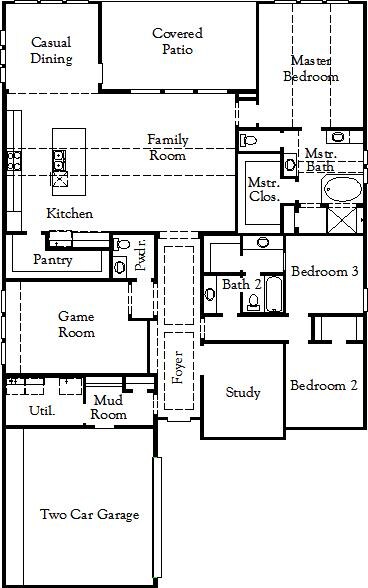
Lavaca Rockwall, TX 75087
Estimated payment $4,148/month
Highlights
- New Construction
- Clubhouse
- Community Playground
- Celia Hays Elementary School Rated A
- Community Pool
- Park
About This Home
The Lavaca floor plan presents a well-balanced two-story layout with three bedrooms and two and a half bathrooms, creating the perfect combination of comfort and convenience. Designed with functionality in mind, this home features a spacious two-car garage and an inviting living space that seamlessly connects to the kitchen and dining area. The second floor houses all three bedrooms, offering a private retreat away from the main living areas. Whether hosting guests or enjoying quiet evenings at home, the Lavaca floor plan provides a modern and efficient design tailored to suit a variety of lifestyles.
Home Details
Home Type
- Single Family
Parking
- 2 Car Garage
Home Design
- New Construction
- Ready To Build Floorplan
- Lavaca Plan
Interior Spaces
- 2,684 Sq Ft Home
- 1-Story Property
Bedrooms and Bathrooms
- 3 Bedrooms
Community Details
Overview
- Actively Selling
- Built by Coventry Homes
- Saddle Star Estates Subdivision
Amenities
- Clubhouse
Recreation
- Community Playground
- Community Pool
- Park
- Trails
Sales Office
- 2336 Miranda Lane
- Rockwall, TX 75087
- 469-757-2328
- Builder Spec Website
Office Hours
- Mon - Thu & Sat: 10am - 6pm; Fri & Sun: 12pm - 6pm
Map
Similar Homes in Rockwall, TX
Home Values in the Area
Average Home Value in this Area
Property History
| Date | Event | Price | Change | Sq Ft Price |
|---|---|---|---|---|
| 03/18/2025 03/18/25 | Price Changed | $634,990 | -10.6% | $237 / Sq Ft |
| 02/24/2025 02/24/25 | For Sale | $709,990 | -- | $265 / Sq Ft |
- 2336 Miranda Ln
- 2336 Miranda Ln
- 2336 Miranda Ln
- 2336 Miranda Ln
- 2336 Miranda Ln
- 2336 Miranda Ln
- 2336 Miranda Ln
- 2336 Miranda Ln
- 2336 Miranda Ln
- 2336 Miranda Ln
- 2336 Miranda Ln
- 2416 Judith Dr
- 2302 Sarah Dr
- 2400 Randas Way
- 2502 Judith Dr
- 2213 Laurel Dr
- 2417 Miranda Ln
- 2409 Judith Dr
- 2225 Laurel Dr
- 2312 Randas Way
- 605 Emerson Dr
- 202 Windy Ln
- 3323 Royal Ridge Dr
- 602 Lone Rider Ct
- 908 Hunters Creek Dr
- 1026 Amber Knoll Dr
- 1014 Ember Crest Dr
- 1369 Crescent Cove Dr
- 418 Sonoma Dr
- 1380 Napa Dr
- 989 Dogwood Ln
- 1250 Hampton Bay Dr
- 7124 Holden Dr
- 2081 Ashbourne Dr
- 312 Duke Ct
- 2021 Whitney Bay Dr
- 1002 Sunnyvale Dr
- 1021 Cascading Creek Dr
- 814 Nash St
- 7132 Hunt Ln Unit ID1019551P



