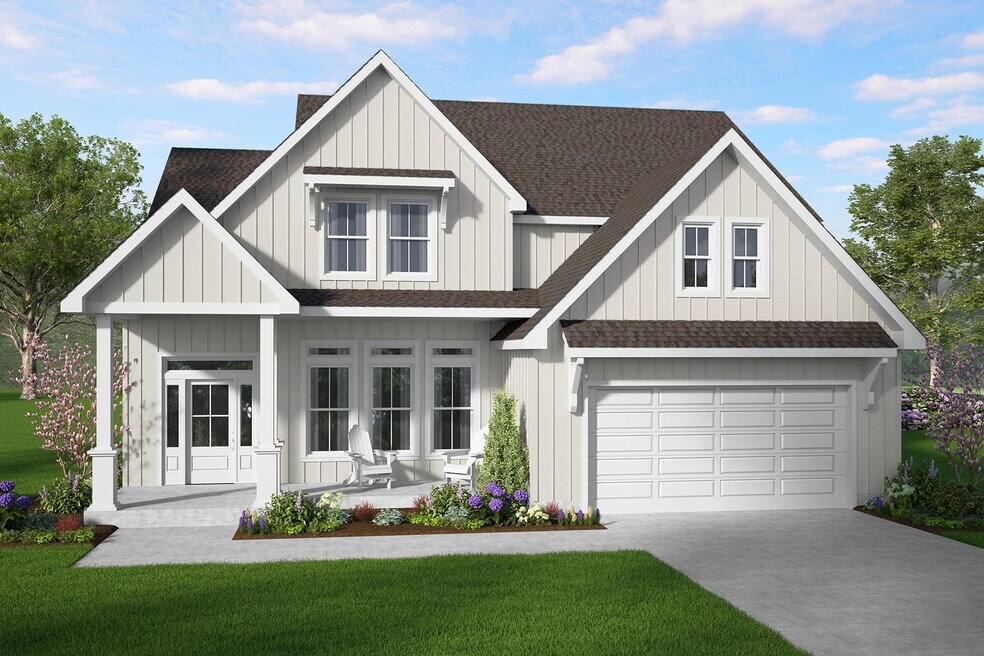
Estimated payment starting at $3,264/month
Highlights
- New Construction
- Primary Bedroom Suite
- Lawn
- North Pointe Elementary School Rated A
- Main Floor Primary Bedroom
- Home Office
About This Floor Plan
At 2,882 square feet, the Savannah Plan offers four bedrooms, three and a half baths, and multiple flexible spaces designed for everyday life.The main floor features an open kitchen, dining, and living area with an optional fireplace, creating a central gathering space. The first-floor primary suite includes a large walk-in closet and private bath, while a flex room near the entry provides options for a home office, playroom, or sitting area.Upstairs, a spacious loft connects three additional bedrooms and two full baths. A large flex room adds even more versatility, perfect for a media room, home gym, or lounge space. With a two-car garage and smart storage solutions throughout, the Savannah Plan offers both functionality and room to grow.
Sales Office
All tours are by appointment only. Please contact sales office to schedule.
Home Details
Home Type
- Single Family
HOA Fees
- $25 Monthly HOA Fees
Home Design
- New Construction
Interior Spaces
- 2,882 Sq Ft Home
- 2-Story Property
- Fireplace
- Family Room
- Living Room
- Dining Room
- Home Office
Kitchen
- Eat-In Kitchen
- Breakfast Bar
- Built-In Range
- Dishwasher
- Kitchen Island
Bedrooms and Bathrooms
- 4 Bedrooms
- Primary Bedroom on Main
- Primary Bedroom Suite
- Walk-In Closet
- Powder Room
- Primary bathroom on main floor
- Dual Vanity Sinks in Primary Bathroom
- Bathtub with Shower
- Walk-in Shower
Laundry
- Laundry Room
- Laundry on upper level
- Washer and Dryer Hookup
Parking
- Attached Garage
- Front Facing Garage
Utilities
- Central Heating and Cooling System
- High Speed Internet
Additional Features
- Covered Patio or Porch
- Lawn
Map
Other Plans in Walker's Pointe
About the Builder
- Walker's Pointe
- Silo Ridge
- 139 Rivendell Dr
- 296 Vandiver Rd
- 298 Vandiver Rd
- 123 Bree Dr
- 102 Bradford Way
- Village at Midway
- The Oaks at Midway
- Kayfield at Midway
- Lot 4 Little Creek Rd
- Lot 8 Little Creek Rd
- Kayfield at Midway
- Creeks at Midway
- The Meadows at Midway
- 000 Ranchwood Dr
- 00 Ranchwood Dr
- 3140 Midway Rd
- 3124 Midway Rd Unit lot 94
- 3124 Midway Rd






