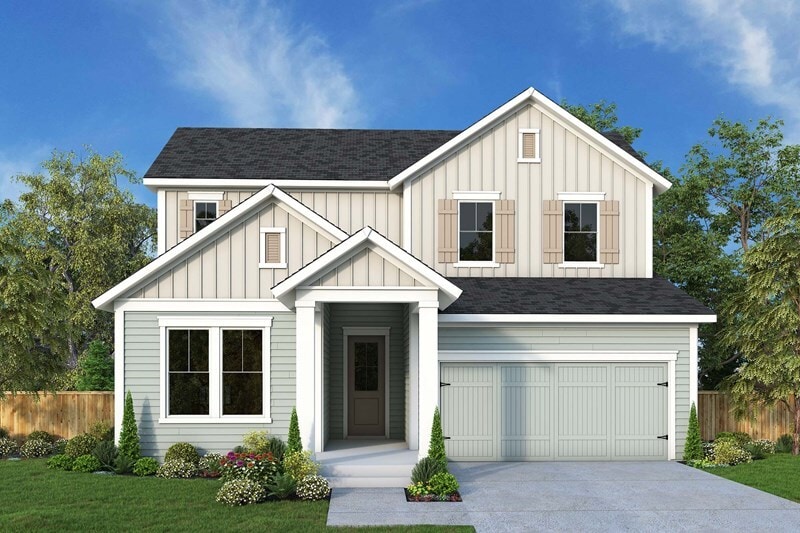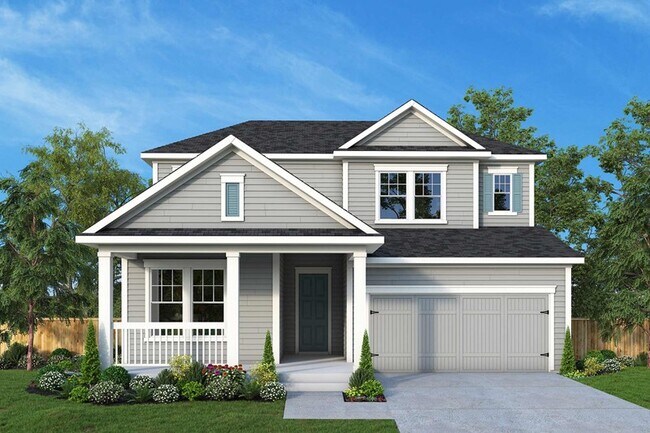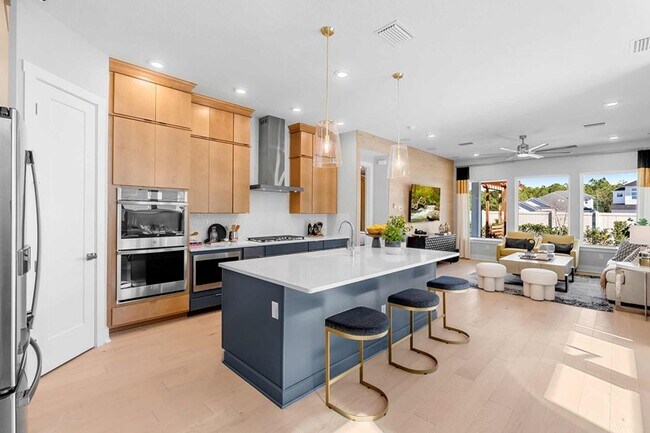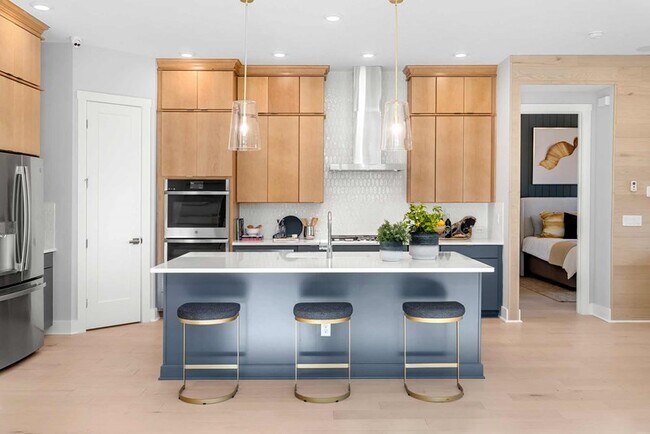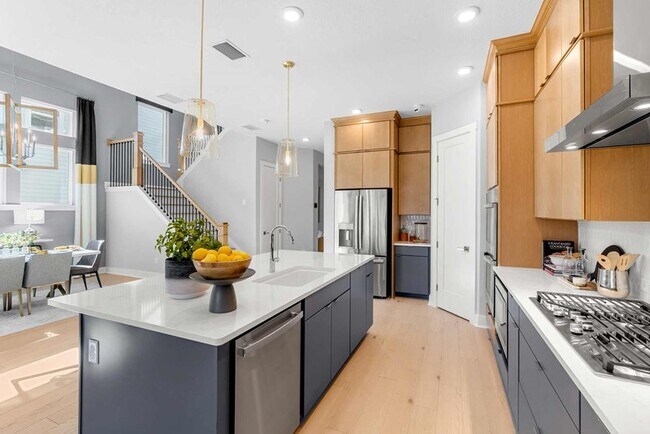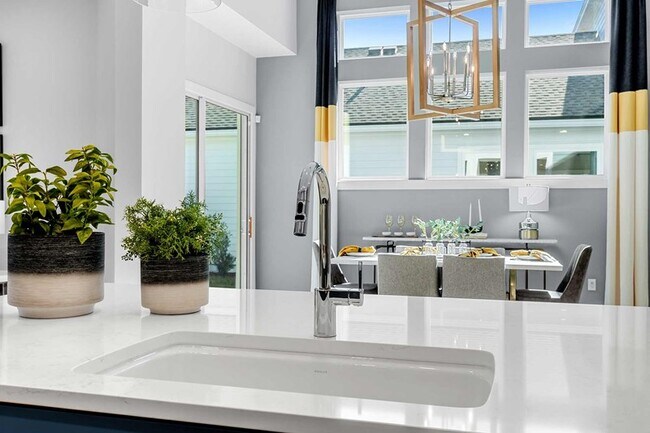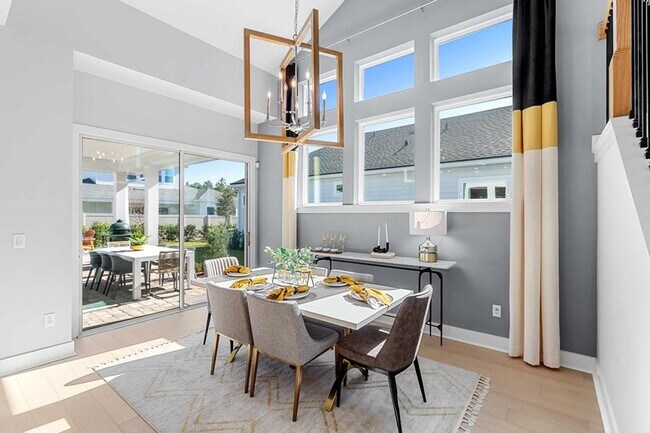
Jacksonville, FL 32224
Estimated payment starting at $4,600/month
Highlights
- Fitness Center
- New Construction
- Primary Bedroom Suite
- Atlantic Coast High School Rated A-
- Fishing
- Community Lake
About This Floor Plan
The Saw Mill floor plan by David Weekley Homes in Jacksonville blends timeless luxury with top-quality craftsmanship to create a uniquely inviting place to make your own. Your spacious lanai offers a glorious relaxation spot for picture-perfect evenings and memorable weekend activities. Create your ideal living, dining, and entertaining rooms on the open-concept main level of this home. The downstairs guest room and upstairs secondary bedrooms each provide ample privacy and unique appeal. Design an organized home office or a refined sitting room in the sleek study. Your grand Owner’s Retreat presents a beautiful way to begin and end each day, and includes a spa-inspired bathroom and a large walk-in closet. Share collaborative cuisine experiences in the gourmet kitchen, which features an oversized pantry and a family breakfast island. The tremendous upstairs retreat makes a great fun and games lounge or a family movie theater. Contact our Internet Advisor to learn more about building this new home in Seven Pines.
Builder Incentives
Discover Your Dream Home in Jacksonville at Our Open House Weekend. Offer valid January, 28, 2025 to January, 1, 2026.
$2,500 in Flex Dollars. Offer valid May, 12, 2025 to January, 1, 2026.
Sales Office
All tours are by appointment only. Please contact sales office to schedule.
| Monday - Saturday |
10:00 AM - 6:00 PM
|
| Sunday |
12:00 PM - 6:00 PM
|
Home Details
Home Type
- Single Family
HOA Fees
- $90 Monthly HOA Fees
Parking
- 2 Car Attached Garage
- Front Facing Garage
Taxes
Home Design
- New Construction
Interior Spaces
- 2-Story Property
- Family Room
- Dining Room
- Home Office
Kitchen
- Walk-In Pantry
- Kitchen Island
Bedrooms and Bathrooms
- 4 Bedrooms
- Retreat
- Primary Bedroom on Main
- Primary Bedroom Suite
- Walk-In Closet
- 3 Full Bathrooms
- Primary bathroom on main floor
- Dual Vanity Sinks in Primary Bathroom
- Private Water Closet
- Bathtub with Shower
- Walk-in Shower
Laundry
- Laundry Room
- Laundry on main level
Outdoor Features
- Covered Patio or Porch
- Lanai
Utilities
- Air Conditioning
Community Details
Overview
- Community Lake
- Water Views Throughout Community
- Views Throughout Community
- Greenbelt
Amenities
- Clubhouse
Recreation
- Community Playground
- Fitness Center
- Lap or Exercise Community Pool
- Fishing
- Park
- Trails
Map
Move In Ready Homes with this Plan
Other Plans in Seven Pines - 50' Front Entry
About the Builder
- Seven Pines - 50' Front Entry
- Seven Pines - 70' Rear Entry
- Seven Pines - 50' Rear Entry
- Seven Pines - 40' Front Entry
- Seven Pines - Heritage
- 5957 Canopy Row St
- Seven Pines - 24' Rear Entry Townhomes
- 11922 Generations Ave
- 5747 Timber Pines Rd
- 4632 Rose Glen Dr
- 4626 Rose Glen Dr
- 4531 Rose Glen Dr
- 4566 Rose Glen Dr
- 4572 Rose Glen Dr
- 4638 Rose Glen Dr
- 4519 Rose Glen Rd
- 4506 Rose Glen Dr
- 12363 Glen Kernan Pkwy N
- Luxe202
- 12138 Lyons St
