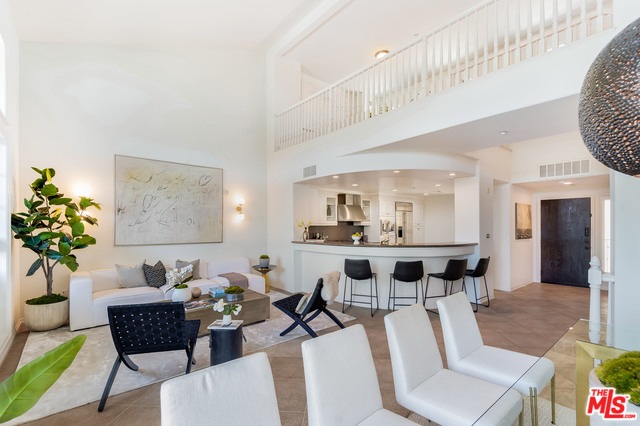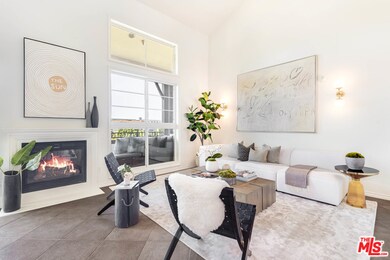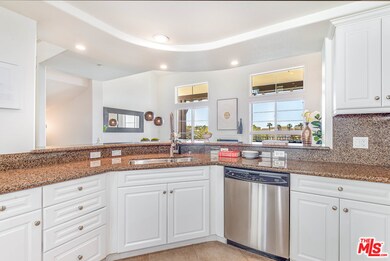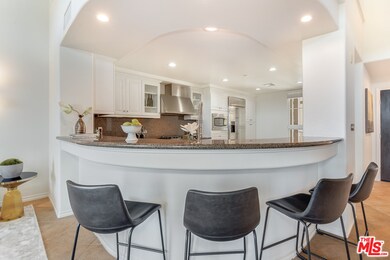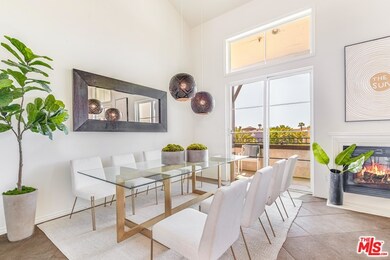
Serenade 13031 Villosa Place Unit 436 Playa Vista, CA 90094
Playa Vista NeighborhoodEstimated Value: $1,419,000 - $1,489,000
Highlights
- Ocean View
- Fitness Center
- Heated In Ground Pool
- Playa Vista Elementary Rated A-
- Penthouse
- 2-minute walk to Playa Vista Concert Park
About This Home
As of June 2020Vacant, available for private tours. 3D Tour Available. Ready to sell, call for info. Open the front door and be wowed by soaring ceilings, light pouring in through a wall of glass windows and amazing open views from this West facing penthouse! Rarely offered, this Serenade tri-level condo features high-end details throughout: a chef's kitchen with granite counters, SS appl's, white cabinetry and a breakfast bar; open living and dining room w/cozy fireplace and glass doors opening to a balcony perfect for enjoying the crimson sunsets and a peek-a-boo ocean view. Upstairs, the roomy loft (3rd bedroom in MLS) overlooks the living space with abundant natural light. Downstairs, retreat to your bedroom suites, a large laundry area and under-stair storage area complete the lower level. The master features a private balcony and a spa-like bathroom w/soaking tub, glass shower enclosure, dual vanities and large walk-in closet. This light, bright, top floor, tri-level penthouse is move-in ready!
Property Details
Home Type
- Condominium
Est. Annual Taxes
- $17,772
Year Built
- Built in 2006
Lot Details
- 2.48
HOA Fees
Property Views
- Ocean
- Peek-A-Boo
Home Design
- Penthouse
- Contemporary Architecture
Interior Spaces
- 1,760 Sq Ft Home
- Cathedral Ceiling
- Ceiling Fan
- Gas Fireplace
- Living Room with Fireplace
- Living Room Balcony
- Dining Area
- Loft
Kitchen
- Breakfast Bar
- Oven
- Range
- Microwave
- Dishwasher
- Granite Countertops
- Disposal
Flooring
- Carpet
- Ceramic Tile
Bedrooms and Bathrooms
- 2 Bedrooms
- Primary Bedroom Suite
- Walk-In Closet
- Powder Room
- 3 Full Bathrooms
- Bathtub with Shower
Laundry
- Laundry Room
- Dryer
- Washer
Parking
- Subterranean Parking
- Side by Side Parking
Pool
- Heated In Ground Pool
- Spa
Additional Features
- West Facing Home
- Central Heating and Cooling System
Listing and Financial Details
- Assessor Parcel Number 4211-031-051
Community Details
Overview
- Association fees include water
- 86 Units
Amenities
- Sundeck
- Picnic Area
- Clubhouse
- Community Storage Space
Recreation
- Tennis Courts
- Community Basketball Court
- Community Playground
- Community Spa
- Bike Trail
Pet Policy
- Call for details about the types of pets allowed
Security
- Security Service
- Controlled Access
- Gated Community
Ownership History
Purchase Details
Home Financials for this Owner
Home Financials are based on the most recent Mortgage that was taken out on this home.Purchase Details
Similar Homes in Playa Vista, CA
Home Values in the Area
Average Home Value in this Area
Purchase History
| Date | Buyer | Sale Price | Title Company |
|---|---|---|---|
| Bland Scott R | $1,075,000 | Chicago Title Company | |
| Dods Lauren S | $830,000 | North American Title Co |
Mortgage History
| Date | Status | Borrower | Loan Amount |
|---|---|---|---|
| Open | Bland Scott R | $806,250 |
Property History
| Date | Event | Price | Change | Sq Ft Price |
|---|---|---|---|---|
| 06/05/2020 06/05/20 | Sold | $1,075,000 | -2.2% | $611 / Sq Ft |
| 04/21/2020 04/21/20 | Pending | -- | -- | -- |
| 03/26/2020 03/26/20 | For Sale | $1,099,000 | 0.0% | $624 / Sq Ft |
| 11/16/2018 11/16/18 | Rented | $4,850 | -1.0% | -- |
| 11/16/2018 11/16/18 | Under Contract | -- | -- | -- |
| 11/16/2018 11/16/18 | For Rent | $4,900 | -- | -- |
Tax History Compared to Growth
Tax History
| Year | Tax Paid | Tax Assessment Tax Assessment Total Assessment is a certain percentage of the fair market value that is determined by local assessors to be the total taxable value of land and additions on the property. | Land | Improvement |
|---|---|---|---|---|
| 2024 | $17,772 | $1,152,613 | $724,700 | $427,913 |
| 2023 | $17,500 | $1,130,014 | $710,491 | $419,523 |
| 2022 | $17,014 | $1,107,858 | $696,560 | $411,298 |
| 2021 | $16,862 | $1,086,136 | $682,902 | $403,234 |
| 2020 | $15,999 | $996,858 | $593,431 | $403,427 |
| 2019 | $15,438 | $977,313 | $581,796 | $395,517 |
| 2018 | $15,427 | $958,151 | $570,389 | $387,762 |
| 2016 | $14,320 | $882,000 | $536,000 | $346,000 |
| 2015 | $13,265 | $798,000 | $485,000 | $313,000 |
| 2014 | $13,331 | $789,700 | $479,500 | $310,200 |
Agents Affiliated with this Home
-
Stephanie Younger

Seller's Agent in 2020
Stephanie Younger
Compass
(310) 499-2020
39 in this area
884 Total Sales
-
Hannah DelPonte Vollera

Buyer's Agent in 2020
Hannah DelPonte Vollera
Compass
(310) 902-1090
5 in this area
32 Total Sales
-
H
Buyer's Agent in 2020
Hannah DelPonte
Douglas Elliman of California, Inc.
-
Reid Kaplan

Seller's Agent in 2018
Reid Kaplan
RE/MAX
(310) 883-8921
23 in this area
71 Total Sales
-
Michael Bobadilla
M
Buyer's Agent in 2018
Michael Bobadilla
Propertycloud
(310) 877-9919
15 Total Sales
About Serenade
Map
Source: The MLS
MLS Number: 20-566948
APN: 4211-031-051
- 13031 Villosa Place Unit 437
- 13031 Villosa Place Unit 131
- 13031 Villosa Place Unit 133
- 12975 Agustin Place Unit 140
- 12975 Agustin Place Unit 321
- 6020 Seabluff Dr Unit 132
- 6020 Seabluff Dr Unit 430
- 6020 Seabluff Dr Unit 342
- 12963 Runway Rd Unit 414
- 5700 Seawalk Dr Unit 8
- 13044 Pacific Promenade Unit 220
- 6099 S Seabluff Dr
- 12931 Runway Rd
- 5400 Playa Vista Dr Unit 8
- 12920 W Runway Rd Unit 121
- 5831 Seawalk Dr Unit 240
- 6011 Dawn Creek Unit 7
- 12923 Bluff Creek Dr
- 5935 Playa Vista Dr Unit 307
- 5935 Playa Vista Dr Unit 316
- 13031 Villosa Place
- 13031 Villosa Place Unit 411
- 13031 Villosa Place Unit 409
- 13031 Villosa Place Unit 407
- 13031 Villosa Place Unit 404
- 13031 Villosa Place Unit 402
- 13031 Villosa Place Unit 428
- 13031 Villosa Place Unit 427
- 13031 Villosa Place Unit 426
- 13031 Villosa Place Unit 421
- 13031 Villosa Place Unit 420
- 13031 Villosa Place Unit 419
- 13031 Villosa Place Unit 418
- 13031 Villosa Place Unit 417
- 13031 Villosa Place Unit 443
- 13031 Villosa Place Unit 439
- 13031 Villosa Place Unit 438
- 13031 Villosa Place Unit 436
- 13031 Villosa Place Unit 435
- 13031 Villosa Place Unit 434
