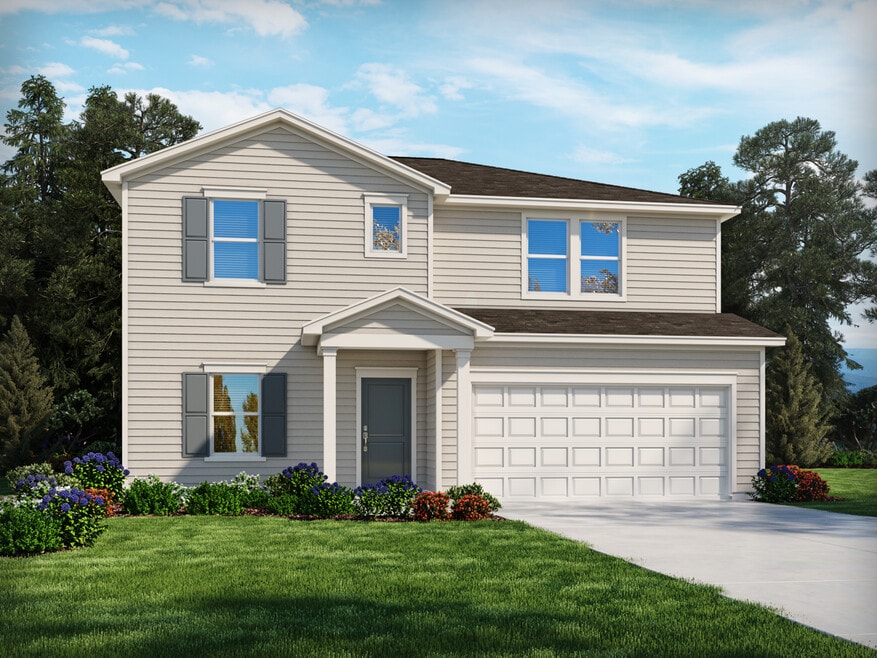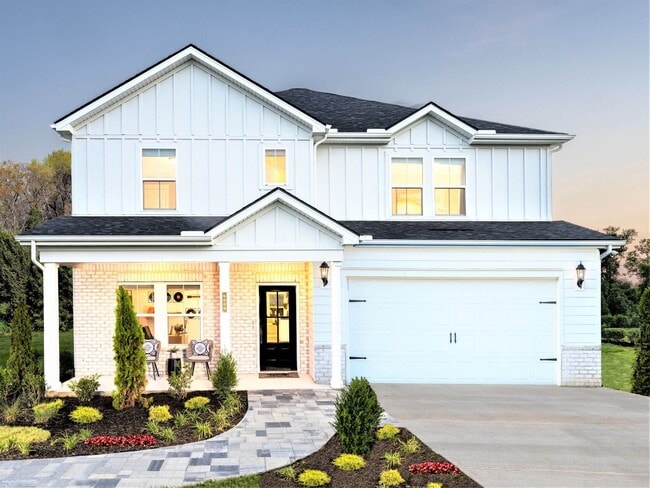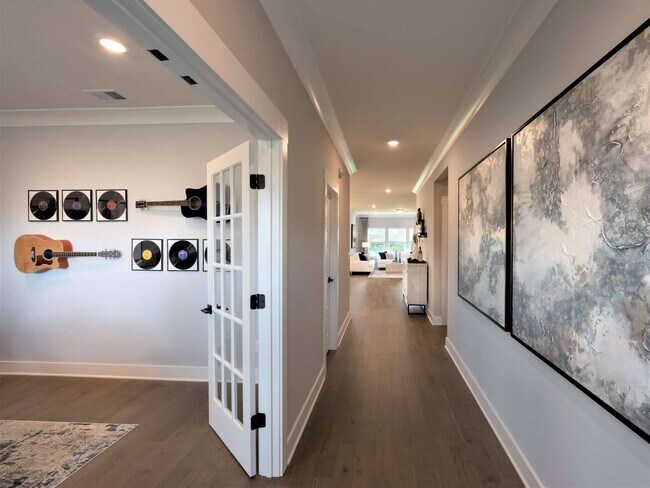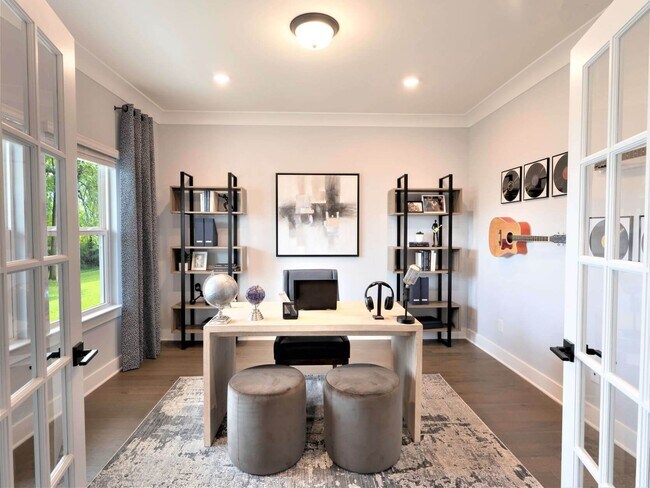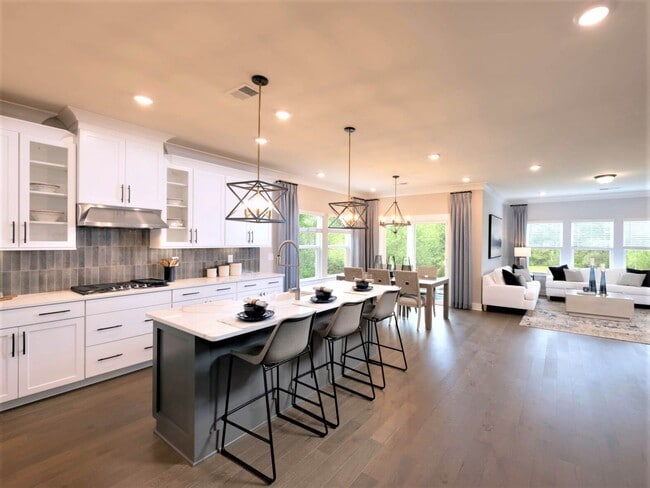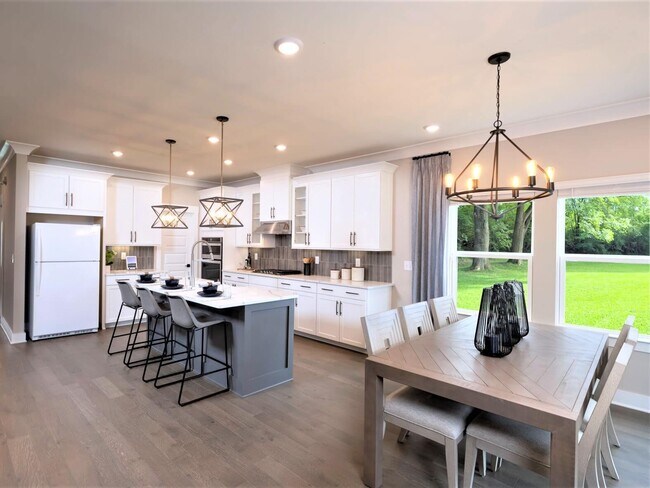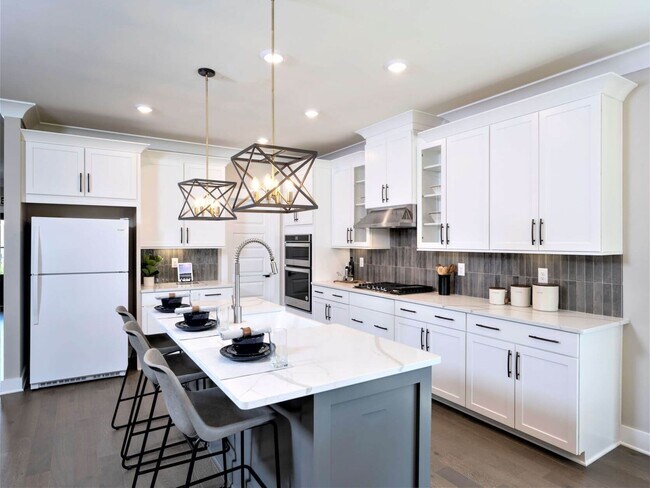
Estimated payment starting at $3,187/month
Total Views
16,799
4
Beds
3.5
Baths
2,758
Sq Ft
$181
Price per Sq Ft
Highlights
- New Construction
- Clubhouse
- High Ceiling
- Rockvale Elementary School Rated A-
- Engineered Wood Flooring
- Granite Countertops
About This Floor Plan
Just off the Sherwood's two-story foyer, useful flex space makes a great office. In the kitchen, the walk-in pantry and ample counter space simplify meal prep. Upstairs, sizeable secondary bedrooms surround the loft.
Sales Office
Hours
| Monday |
1:00 PM - 5:00 PM
|
| Tuesday |
10:00 AM - 5:00 PM
|
| Wednesday |
10:00 AM - 5:00 PM
|
| Thursday |
10:00 AM - 5:00 PM
|
| Friday |
10:00 AM - 5:00 PM
|
| Saturday |
10:00 AM - 5:00 PM
|
| Sunday |
1:00 PM - 5:00 PM
|
Sales Team
Sage Surratt
Penny Goldberg
Joshua Dean
Reese Waynick
Ryan Deleon
Marshea Jones
Mina Ghobry
Tamika Shropshire
Office Address
6009 GLADSTONE LN
ROCKVALE, TN 37153
Driving Directions
Home Details
Home Type
- Single Family
Lot Details
- Landscaped
- Lawn
HOA Fees
- $65 Monthly HOA Fees
Parking
- 2 Car Attached Garage
- Front Facing Garage
Taxes
Home Design
- New Construction
- Spray Foam Insulation
Interior Spaces
- 2-Story Property
- High Ceiling
- Recessed Lighting
- Blinds
- Smart Doorbell
- Washer and Dryer
Kitchen
- Walk-In Pantry
- ENERGY STAR Range
- ENERGY STAR Qualified Freezer
- ENERGY STAR Qualified Refrigerator
- ENERGY STAR Qualified Dishwasher
- Dishwasher
- Stainless Steel Appliances
- Granite Countertops
- Tiled Backsplash
- Disposal
Flooring
- Engineered Wood
- Carpet
- Tile
Bedrooms and Bathrooms
- 4 Bedrooms
- Walk-In Closet
- Quartz Bathroom Countertops
Home Security
- Home Security System
- Smart Lights or Controls
- Smart Thermostat
Eco-Friendly Details
- Green Certified Home
Utilities
- Central Heating and Cooling System
- Programmable Thermostat
- Smart Home Wiring
- Smart Outlets
- High Speed Internet
Community Details
Amenities
- Clubhouse
- Community Center
Recreation
- Community Playground
- Community Pool
- Park
- Tot Lot
- Trails
Map
Other Plans in Carlton Landing
About the Builder
Opening the door to a Life. Built. Better.® Since 1985.
From money-saving energy efficiency to thoughtful design, Meritage Homes believe their homeowners deserve a Life. Built. Better.® That’s why they're raising the bar in the homebuilding industry.
Nearby Homes
- Carlton Landing
- Salem Landing
- Shelton Square
- Riley Farms
- Riley Farms
- Salem Oaks
- 0 Darrell Dr
- Magnolia Grove
- 0 Snail Shell Cave Rd
- Evergreen Farms
- Gardens of Three Rivers
- Veterans Cove
- 0 Scottish Dr
- 0 Coleman Hill Rd
- 0 Roxburghe Ct
- The Courtyards at Franklin Road
- Melton Estates
- 0 Puckett Rd Unit RTC2994823
- 400 Brinkley Rd
- 0 Morgan Rd Unit 21702602
