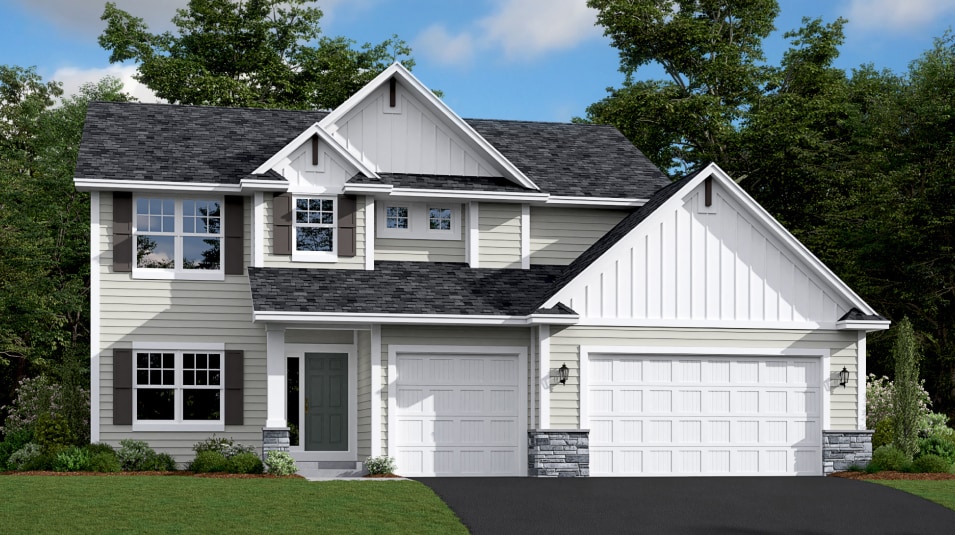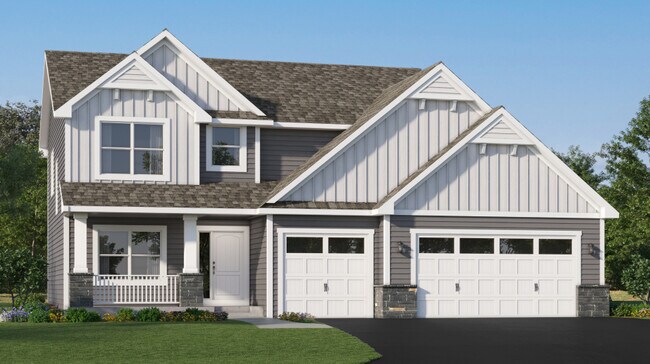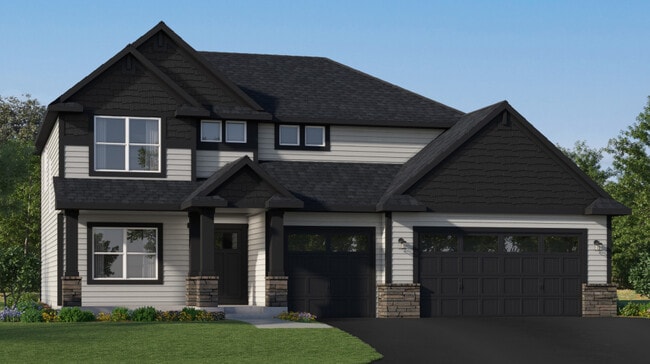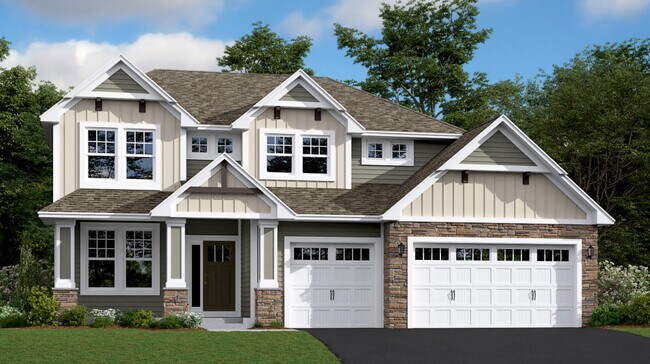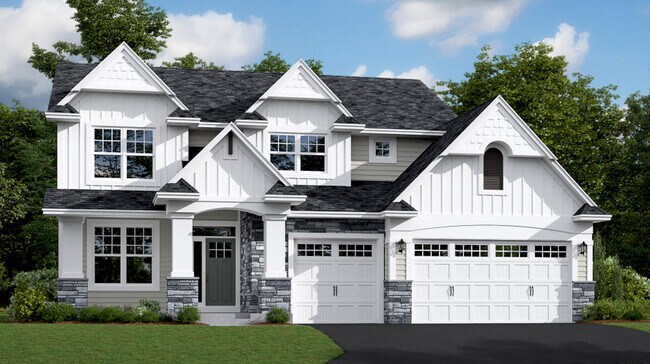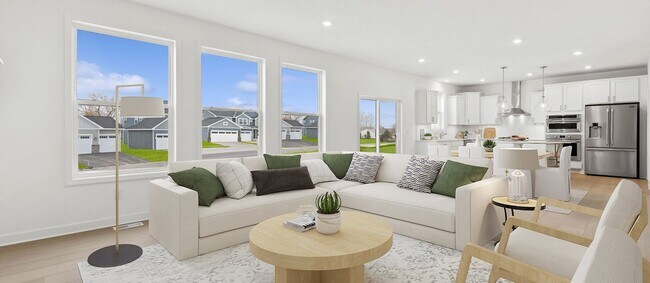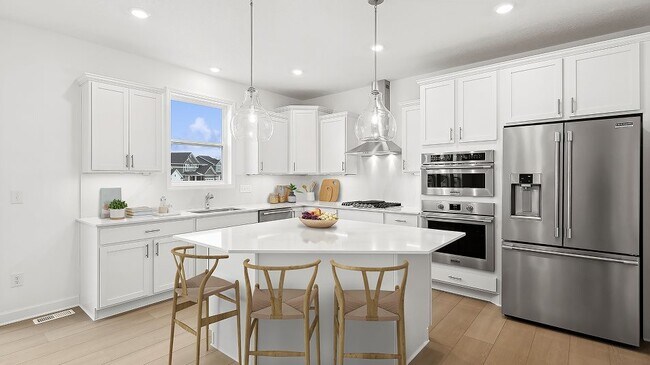
Verified badge confirms data from builder
Otsego, MN 55374
Estimated payment starting at $3,273/month
Total Views
7,406
4
Beds
2.5
Baths
2,469
Sq Ft
$210
Price per Sq Ft
Highlights
- New Construction
- Built-In Refrigerator
- Mud Room
- Hassan Elementary School Rated A-
- Main Floor Primary Bedroom
- Tennis Courts
About This Floor Plan
This new two-story home features a family-friendly design with a lower level that’s full of possibilities. The first floor showcases a Great Room, kitchen with a nook, flex room and mudroom with a walk-in closet. Upstairs are a conveniently situated laundry room, three secondary bedrooms and the owner’s suite, which all have walk-in closets.
Sales Office
All tours are by appointment only. Please contact sales office to schedule.
Office Address
17754 54th St
Otsego, MN 55374
Driving Directions
Home Details
Home Type
- Single Family
HOA Fees
- $26 Monthly HOA Fees
Parking
- 3 Car Attached Garage
- Front Facing Garage
Home Design
- New Construction
Interior Spaces
- 2-Story Property
- Mud Room
- Dining Area
- Laundry Room
Kitchen
- Breakfast Area or Nook
- Eat-In Kitchen
- Breakfast Bar
- Built-In Refrigerator
- Stainless Steel Appliances
- Kitchen Island
Flooring
- Carpet
- Luxury Vinyl Plank Tile
Bedrooms and Bathrooms
- 4 Bedrooms
- Primary Bedroom on Main
- Walk-In Closet
- Primary bathroom on main floor
- Dual Vanity Sinks in Primary Bathroom
- Walk-in Shower
Utilities
- Central Heating and Cooling System
- High Speed Internet
Additional Features
- Porch
- Landscaped
Community Details
Recreation
- Tennis Courts
- Baseball Field
- Community Basketball Court
- Community Playground
- Trails
Additional Features
- Picnic Area
Map
Other Plans in River Pointe - The Meadows of River Pointe
About the Builder
Since 1954, Lennar has built over one million new homes for families across America. They build in some of the nation’s most popular cities, and their communities cater to all lifestyles and family dynamics, whether you are a first-time or move-up buyer, multigenerational family, or Active Adult.
Nearby Homes
- River Pointe - The Meadows of River Pointe
- Anna's Acres
- 14648 Pearson St NW
- 144xx Bowers Dr NW
- 8774 147th Ave NW
- 8708 147th Ave NW
- 8642 147th Ave NW
- 8702 147th Ave NW
- 8643 147th Ave NW
- 8726 147th Ave NW
- 15184 Nutria St NW
- Northfork Meadows
- Grass Lake Preserve Twin Homes
- 15652 71st St NE
- 15640 71st St NE
- Boulder Pass
- 15616 71st St NE
- 7173 Paris Ave NE
- 7187 Paris Ave NE
- 8014 149th Ln NW
