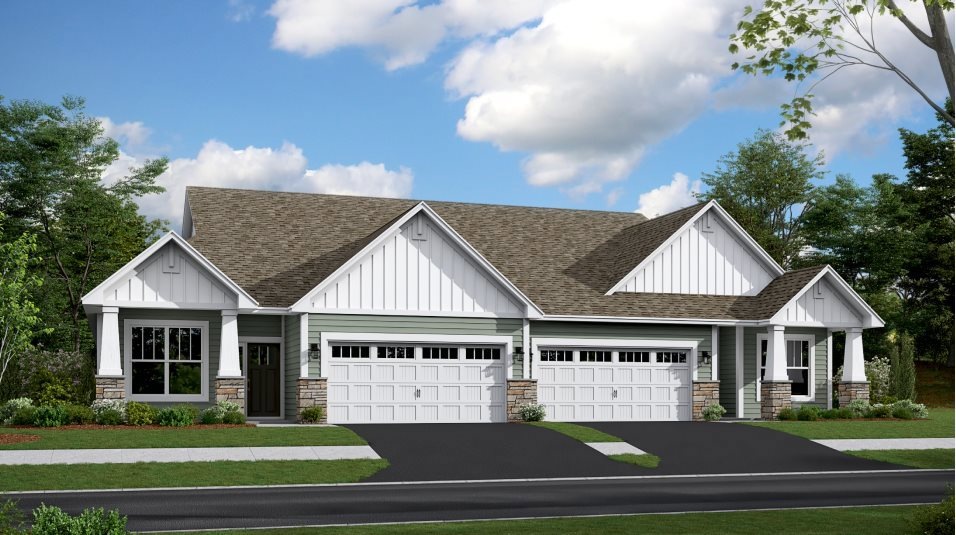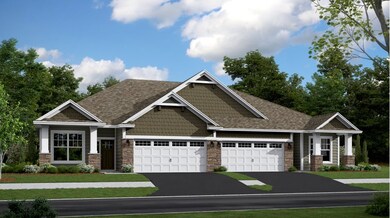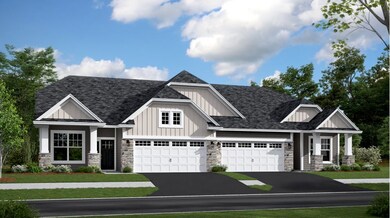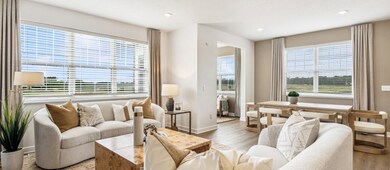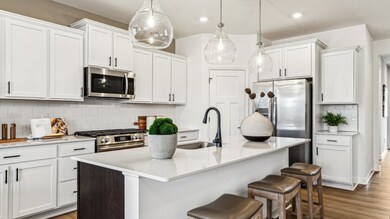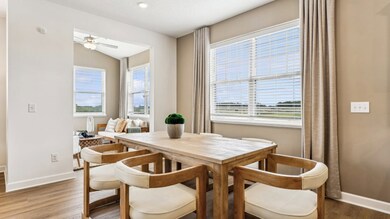
Aster Rogers, MN 55374
Estimated payment $2,583/month
Total Views
607
2
Beds
2
Baths
1,601
Sq Ft
$245
Price per Sq Ft
Highlights
- New Construction
- Rogers Elementary School Rated A-
- 1-Story Property
About This Home
This new single-story twin home design offers comfort and style. It features an open-plan layout connecting a Great Room for shared moments, a dining room for memorable meals and a multi-functional kitchen for inspired cooks. A secondary bedroom and an owner’s suite with a luxe bathroom and large walk-in closet provide restful retreats for family members and overnight guests.
Home Details
Home Type
- Single Family
Parking
- 2 Car Garage
Home Design
- New Construction
- Ready To Build Floorplan
- Aster Plan
Interior Spaces
- 1,601 Sq Ft Home
- 1-Story Property
Bedrooms and Bathrooms
- 2 Bedrooms
- 2 Full Bathrooms
Community Details
Overview
- Actively Selling
- Built by Lennar
- Skye Meadows Twin Home Collection Subdivision
Sales Office
- 23129 Hazel Lane
- Rogers, MN 55374
- Builder Spec Website
Office Hours
- Mon-Sun: 11:00-6:00
Map
Create a Home Valuation Report for This Property
The Home Valuation Report is an in-depth analysis detailing your home's value as well as a comparison with similar homes in the area
Similar Homes in Rogers, MN
Home Values in the Area
Average Home Value in this Area
Property History
| Date | Event | Price | Change | Sq Ft Price |
|---|---|---|---|---|
| 03/05/2025 03/05/25 | Price Changed | $392,990 | +0.3% | $245 / Sq Ft |
| 02/25/2025 02/25/25 | For Sale | $391,990 | -- | $245 / Sq Ft |
Nearby Homes
- 12115 Ivy St
- 22525 Olivia Ct
- 23155 Hazel Ln
- 23215 Farmstead Way
- 23129 Hazel Ln
- 23129 Hazel Ln
- 23087 Hazel Ln
- 23129 Hazel Ln
- 23087 Hazel Ln
- 23129 Hazel Ln
- 23129 Hazel Ln
- 23129 Hazel Ln
- 23087 Hazel Ln
- 23129 Hazel Ln
- 23129 Hazel Ln
- 23129 Hazel Ln
- 23129 Hazel Ln
- 23087 Hazel Ln
- 23129 Hazel Ln
- 23260 Amber Dr
