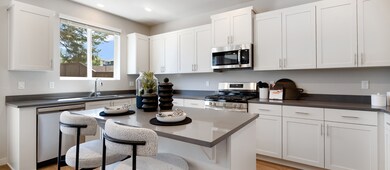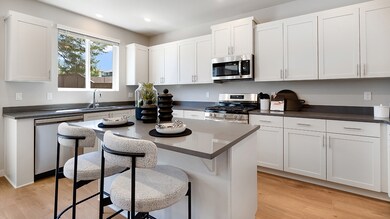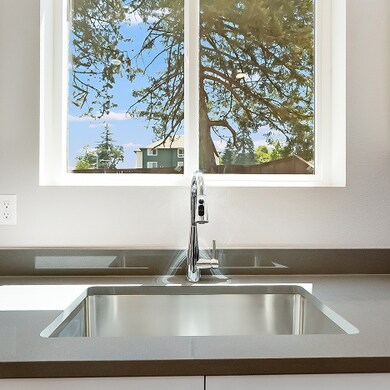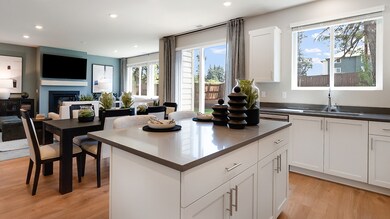
$570,000
- 4 Beds
- 3 Baths
- 2,164 Sq Ft
- 2653 SE Eagle Ave
- Gresham, OR
This house is located in the vibrant city of Gresham, in the desirable Southeast neighborhood. As you step inside, you will be greeted by a spacious and inviting living area, perfect for entertaining guests or relaxing after a long day. The floor plan is seamlessly connects the living area to the dining area and kitchen, creating a warm and welcoming atmosphere. This house is fully updated.
Cynthia Fneish Networth Realty Of Portland






