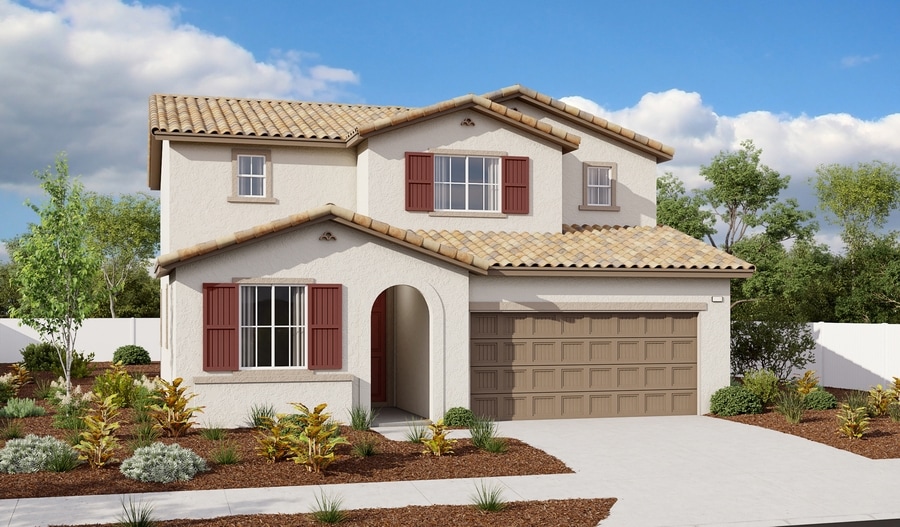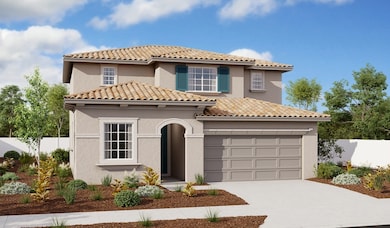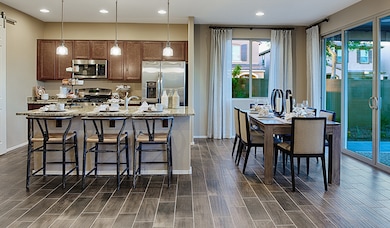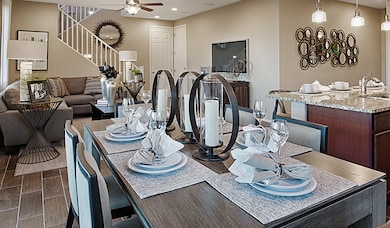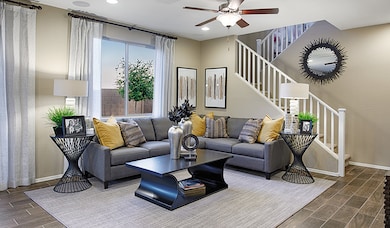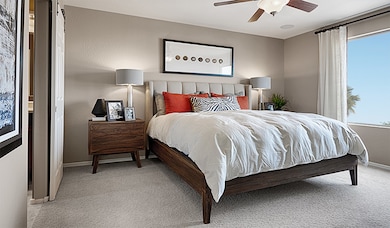
Estimated payment $5,585/month
Total Views
2,195
4
Beds
3.5
Baths
2,010
Sq Ft
$423
Price per Sq Ft
Highlights
- Golf Course Community
- New Construction
- Community Pool
- Dr. Bernice Jameson Todd Academy Rated A-
- Clubhouse
- Community Playground
About This Home
The main floor of the open-concept Citrine plan boasts an impressive kitchen with a center island overlooking a great room. This home will be built with either a study or a fourth bedroom. There are three inviting bedrooms upstairs, including an elegant primary suite with a walk-in closet and a private bath with double sinks. A laundry and an additional bath round out the paired plan. You'll love the professionally curated fixtures and finishes selected by our design team!
Home Details
Home Type
- Single Family
Parking
- 2 Car Garage
Home Design
- New Construction
- Ready To Build Floorplan
- Citrine Plan
Interior Spaces
- 2,010 Sq Ft Home
- 2-Story Property
Bedrooms and Bathrooms
- 4 Bedrooms
Community Details
Overview
- Nearing Closeout
- Built by Richmond American Homes
- Skyview At Terramor Subdivision
Amenities
- Clubhouse
Recreation
- Golf Course Community
- Community Playground
- Community Pool
- Park
- Trails
Sales Office
- 24074 Hillcrest Drive
- Corona, CA 92883
- 951-200-3099
- Builder Spec Website
Office Hours
- Mon - Sun. By Appt
Map
Create a Home Valuation Report for This Property
The Home Valuation Report is an in-depth analysis detailing your home's value as well as a comparison with similar homes in the area
Similar Homes in Corona, CA
Home Values in the Area
Average Home Value in this Area
Property History
| Date | Event | Price | Change | Sq Ft Price |
|---|---|---|---|---|
| 05/20/2025 05/20/25 | Price Changed | $849,990 | -2.3% | $423 / Sq Ft |
| 03/25/2025 03/25/25 | For Sale | $869,990 | -- | $433 / Sq Ft |
Nearby Homes
- 24074 Hillcrest Dr
- 24074 Hillcrest Dr
- 24127 Hillcrest Dr
- 24074 Hillcrest Dr
- 24098 Hillcrest Dr
- 24086 Hillcrest Dr
- 24074 Hillcrest Dr
- 24115 Hillcrest Dr
- 24067 Hillcrest Dr
- 24127 Hilcreat Dr
- 11855 Sagecrest Ct
- 24185 Sprout Dr
- 11915 Sagecrest Ct
- 24205 Selwood Dr
- 11662 Starlily Ct
- 11882 Wandering Way
- 11976 Discovery Ct
- 11937 Wandering Way
- 24190 Evesong Dr
- 11636 Wandering Way
