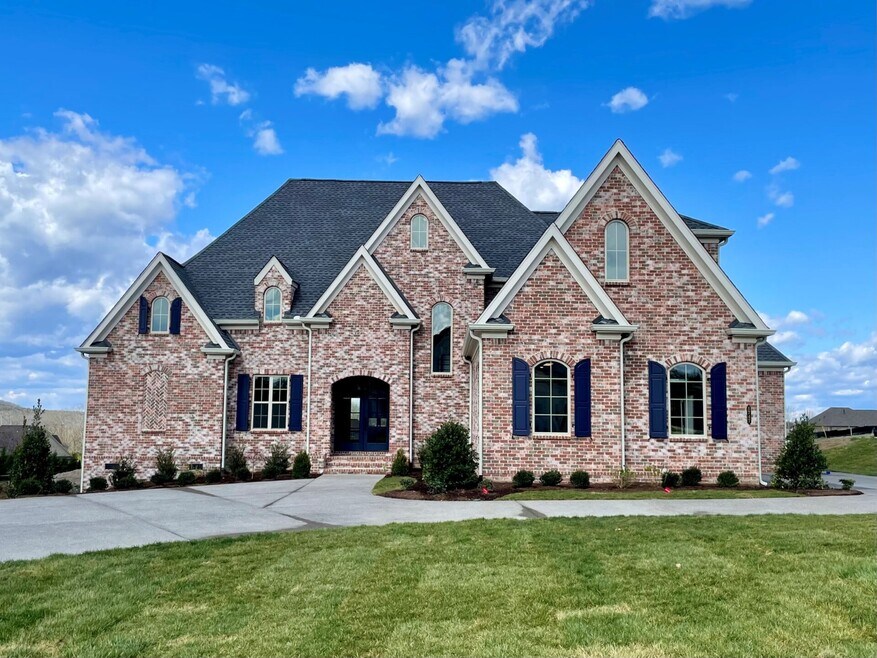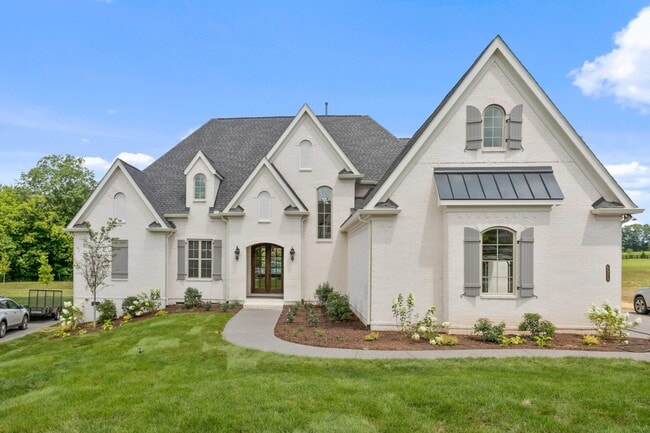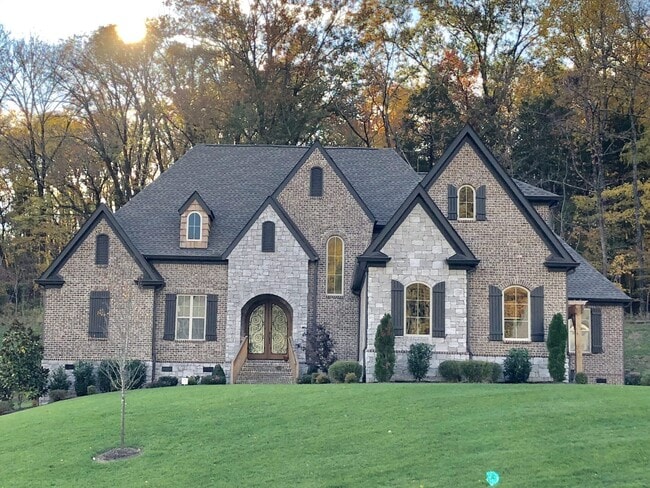
Estimated payment starting at $12,024/month
Total Views
7
4
Beds
4.5
Baths
4,147
Sq Ft
$458
Price per Sq Ft
Highlights
- New Construction
- Eat-In Gourmet Kitchen
- Freestanding Bathtub
- Jordan Elementary School Rated A
- Primary Bedroom Suite
- Vaulted Ceiling
About This Floor Plan
Experience effortless one-level living with this thoughtfully designed home featuring three bedrooms and three-and-a-half baths on the main floor. The open-concept layout showcases a gourmet kitchen with a walk-in pantry, perfect for entertaining. The primary suite offers a luxurious European-style shower and a spacious closet with an island. Additional main-level highlights include a dedicated office, covered porch, and a three-car garage. Upstairs, enjoy a large bonus room, an additional bedroom and bath, plus ample unfinished storage for future expansion or organization.
Sales Office
Hours
| Monday | Appointment Only |
| Tuesday | Appointment Only |
| Wednesday | Appointment Only |
| Thursday |
11:00 AM - 5:00 PM
|
| Friday |
11:00 AM - 5:00 PM
|
| Saturday |
11:00 AM - 5:00 PM
|
| Sunday |
1:00 PM - 5:00 PM
|
Sales Team
Susan Gregory
Shannon Pope
Holly Davis
Office Address
This address is an offsite sales center.
9830 Sam Donald Road
Brentwood, 37027
Driving Directions
Home Details
Home Type
- Single Family
Lot Details
- Landscaped
- Sprinkler System
- Lawn
HOA Fees
- $130 Monthly HOA Fees
Parking
- 3 Car Attached Garage
- Side Facing Garage
- Secured Garage or Parking
Home Design
- New Construction
Interior Spaces
- 2-Story Property
- Built-in Bookshelves
- Wainscoting
- Vaulted Ceiling
- Ceiling Fan
- Recessed Lighting
- Decorative Fireplace
- Gas Fireplace
- Double Pane Windows
- Formal Entry
- Family Room
- Formal Dining Room
- Home Office
- Bonus Room
- Attic
Kitchen
- Eat-In Gourmet Kitchen
- Breakfast Room
- Walk-In Pantry
- Butlers Pantry
- Range Hood
- Warming Drawer
- Built-In Microwave
- Dishwasher
- Stainless Steel Appliances
- Kitchen Island
- Quartz Countertops
- Tiled Backsplash
- White Kitchen Cabinets
- Built-In Trash or Recycling Cabinet
- Under Cabinet Lighting
- Utility Sink
- Disposal
- Kitchen Fixtures
Flooring
- Engineered Wood
- Carpet
- Tile
Bedrooms and Bathrooms
- 4 Bedrooms
- Primary Bedroom on Main
- Primary Bedroom Suite
- Walk-In Closet
- Powder Room
- Primary bathroom on main floor
- Quartz Bathroom Countertops
- Dual Vanity Sinks in Primary Bathroom
- Split Vanities
- Private Water Closet
- Bathroom Fixtures
- Freestanding Bathtub
- Bathtub with Shower
- Walk-in Shower
- Ceramic Tile in Bathrooms
Laundry
- Laundry Room
- Laundry on lower level
- Sink Near Laundry
- Laundry Cabinets
- Washer and Dryer Hookup
Outdoor Features
- Patio
- Outdoor Fireplace
- Porch
Utilities
- Central Heating and Cooling System
- Tankless Water Heater
- High Speed Internet
Map
Other Plans in Calistoga
About the Builder
Turnberry Homes is the Premier Builder of Nashville for elegant home and floor designs. Their local market expertise means that they focus exclusively on the distinct details and preferences of their clients and their families. They partner with their buyers like you to make the custom home building experience a seamless one that is a source of life-long satisfaction.
Nearby Homes
- Calistoga
- Tiburon
- Telluride - Manor
- 9824 Split Log Rd
- Telluride - Manor
- Telluride - Estate
- 1565 Sunset Rd
- 9604 Clovercroft Rd
- 9591 Clovercroft Rd
- 2015 Artesian Dr
- 1129 Waller Rd
- 719 Vernon Rd
- Arcadia
- Arcadia
- 1932 New Bristol Ln
- 1930 New Bristol Ln
- 1934 New Bristol Ln
- Arcadia
- 1110 Waller Rd
- 9918 Sam Donald Rd


