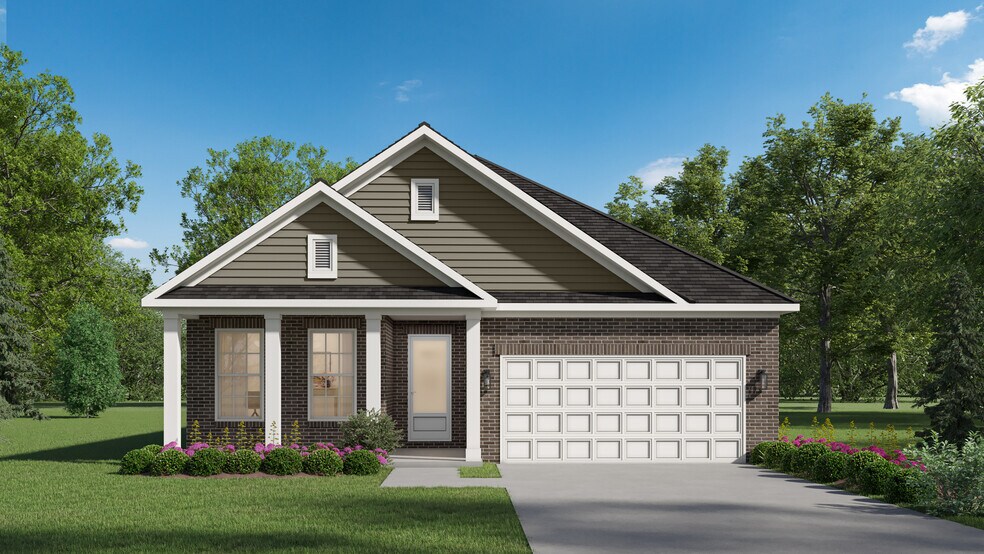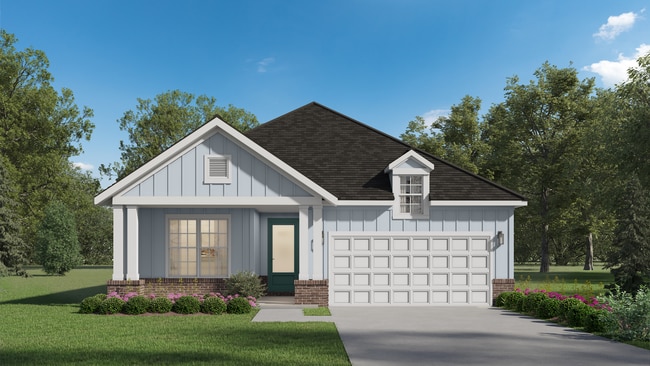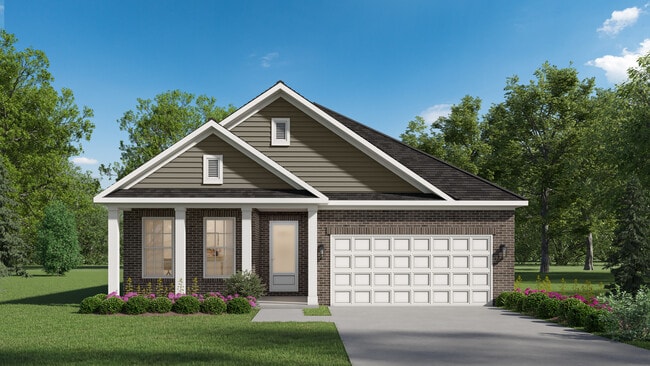
Estimated payment starting at $2,302/month
Total Views
19,354
4
Beds
2.5
Baths
2,010
Sq Ft
$187
Price per Sq Ft
Highlights
- New Construction
- Built-In Refrigerator
- Quartz Countertops
- Primary Bedroom Suite
- Engineered Wood Flooring
- Covered Patio or Porch
About This Floor Plan
The Spencer floorplan, coming to our Amherst neighborhood, offers a thoughtfully designed single-story layout with four bedrooms and two and a half baths. The open-concept family and breakfast area seamlessly connects to the stylish kitchen with a large island and pantry. The primary suite features a spacious bedroom, a well-appointed primary bath, and a walk-in closet. Additional highlights include a covered front porch, an optional expanded covered back porch, and a laundry room.. This home is designed for both comfort and functionality, perfect for modern living.
Sales Office
Hours
| Monday |
1:00 PM - 5:00 PM
|
| Tuesday |
10:00 AM - 5:00 PM
|
| Wednesday |
Closed
|
| Thursday - Saturday |
10:00 AM - 5:00 PM
|
| Sunday |
Closed
|
Sales Team
Aaron Clolinger
Office Address
9956 Kemrock Dr S
Cordova, TN 38018
Home Details
Home Type
- Single Family
Parking
- 2 Car Attached Garage
- Front Facing Garage
Home Design
- New Construction
Interior Spaces
- 2,010 Sq Ft Home
- 1-Story Property
- Blinds
- Formal Entry
- Family or Dining Combination
Kitchen
- Breakfast Room
- Eat-In Kitchen
- Breakfast Bar
- Walk-In Pantry
- Built-In Refrigerator
- Dishwasher
- Kitchen Island
- Quartz Countertops
- Prep Sink
- Disposal
Flooring
- Engineered Wood
- Tile
Bedrooms and Bathrooms
- 4 Bedrooms
- Primary Bedroom Suite
- Walk-In Closet
- Jack-and-Jill Bathroom
- Powder Room
- Primary bathroom on main floor
- Double Vanity
- Secondary Bathroom Double Sinks
- Private Water Closet
- Bathtub with Shower
- Walk-in Shower
Laundry
- Laundry Room
- Laundry on main level
Outdoor Features
- Covered Patio or Porch
Map
Move In Ready Homes with this Plan
Other Plans in Amherst
About the Builder
Carl Grant started building new homes in the early 1940s in northern Shelby County, TN. In the 1970s, Richard and Milton Grant followed in their father's footsteps with their own companies. Having grown up in the building business, it was only natural that brothers Keith and David Grant and their sister, Kim Grant Brown with her husband Blair Brown, continue the home building legacy.
With these values, the team at Grant & Co. works daily to ensure day-in and day-out that they are working towards their vision to serve their communities' housing needs in a manner that honors Christ. One thing that has never changed throughout the history of Grant & Co. is the company's tradition of providing outstanding customer service. Their mission to build quality homes that exceed customer's expectations shows that happy homeowners are priority No. 1 at Grant & Co
Frequently Asked Questions
How many homes are planned at Amherst
What are the HOA fees at Amherst?
How many floor plans are available at Amherst?
How many move-in ready homes are available at Amherst?
Nearby Homes
- Amherst
- 9758 Ryder Springs Dr
- 9603 Cotton Feed St
- 9593 Green Heights Rd
- 568 Rosalie Woods Dr
- 572 Rosalie Woods Dr
- 189 Bitter Branch Rd
- 185 Bitter Branch Rd
- 173 Bitter Branch Rd
- 0 Lexington Manor Cove Unit 10207168
- 0 Lexington Manor Cove Unit 22 10185176
- 360 Lexington Manor Dr
- 555 Woodland Trace Ln Unit Lot 15
- 0 Woodland Trace Ln Unit 10215033
- 9425 & 9435 Greywood Cove
- 530 Lexington Manor Ln Unit lot 29
- 580 Rocky Point Rd
- 10485 Raleigh Lagrange Rd E
- 0 Rocky Cannon Rd
- PART OF 9155 Rocky Cannon Rd
Your Personal Tour Guide
Ask me questions while you tour the home.






