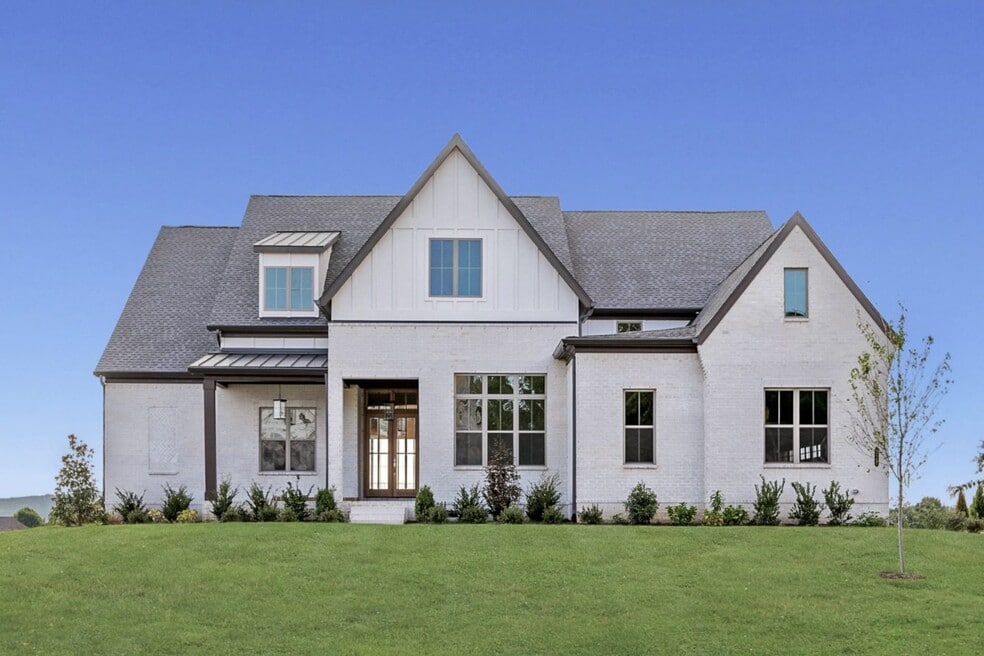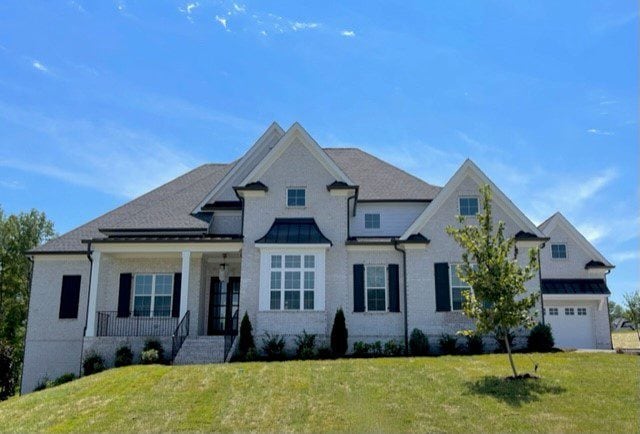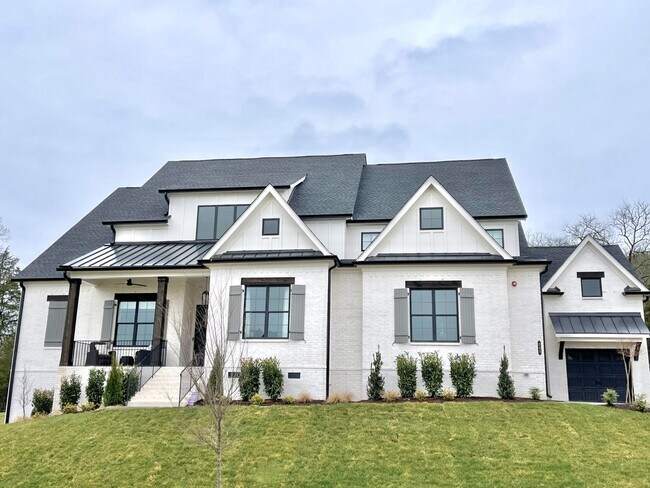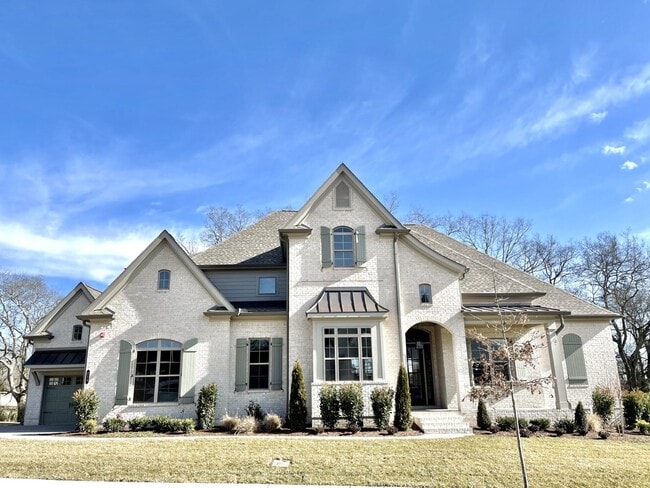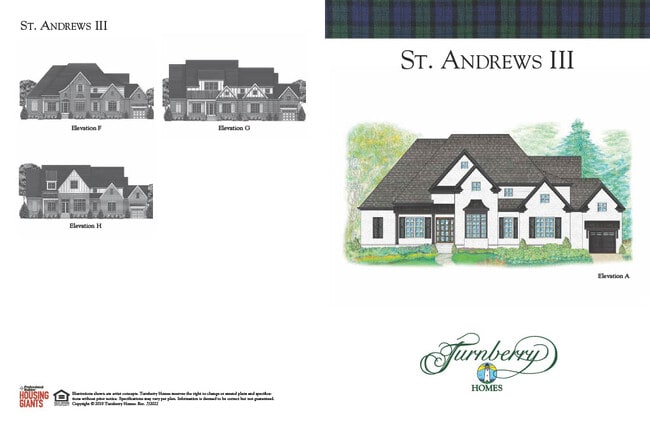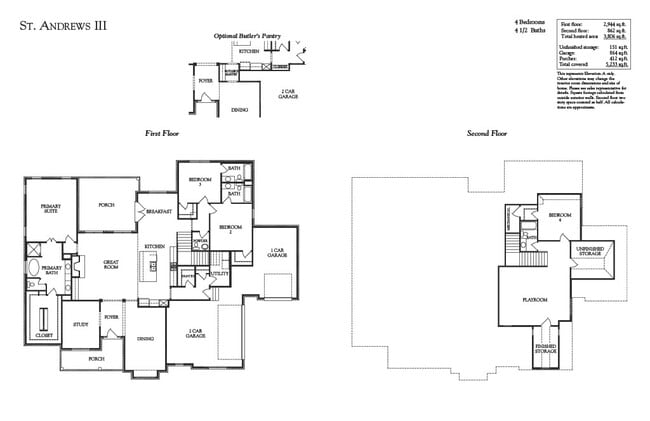
Estimated payment starting at $12,024/month
Highlights
- New Construction
- Eat-In Gourmet Kitchen
- Custom Closet System
- Jordan Elementary School Rated A
- Primary Bedroom Suite
- Recreation Room
About This Floor Plan
Luxury Meets Comfort – The St. Andrews III Plan. Welcome to Calistoga, where elegance, convenience, and timeless design come together in the popular St. Andrews III Plan. Offering mostly one-level living, this brand-new estate home is designed for effortless luxury and everyday comfort. Step into the impressive chef’s kitchen, where ceiling-height cabinetry, a grand island, a butler’s pantry, and a walk-in pantry create the ultimate space for cooking and entertaining. The family room’s custom built-ins add warmth and character, making it the perfect gathering spot. The primary suite is a private retreat, featuring a walk-in closet with its own island—a true dream for organization and style. Each additional bedroom is thoughtfully designed with its own full bath and walk-in closet, ensuring comfort and privacy for everyone. The fantastic bonus room offers endless possibilities, with an additional craft/hobby room for creative pursuits. Need more space? The phenomenal unfinished walk-in storage is ready for your vision. Step outside to the covered back porch with a fireplace, where you can relax and enjoy the tranquility of your fully sodded and irrigated yard. The three-car carriage garage provides ample storage and convenience.
Sales Office
| Monday | Appointment Only |
| Tuesday | Appointment Only |
| Wednesday | Appointment Only |
| Thursday |
11:00 AM - 5:00 PM
|
| Friday |
11:00 AM - 5:00 PM
|
| Saturday |
11:00 AM - 5:00 PM
|
| Sunday |
1:00 PM - 5:00 PM
|
Home Details
Home Type
- Single Family
Lot Details
- Landscaped
- Sprinkler System
- Lawn
HOA Fees
- $130 Monthly HOA Fees
Parking
- 3 Car Attached Garage
- Side Facing Garage
Home Design
- New Construction
Interior Spaces
- 2-Story Property
- Built-in Bookshelves
- Wainscoting
- Vaulted Ceiling
- Ceiling Fan
- Recessed Lighting
- Decorative Fireplace
- Gas Fireplace
- Anderson Windows and Doors Double Pane Windows
- Formal Entry
- Family Room
- Formal Dining Room
- Home Office
- Recreation Room
- Bonus Room
- Hobby Room
- Attic
Kitchen
- Eat-In Gourmet Kitchen
- Breakfast Room
- Walk-In Pantry
- Butlers Pantry
- Oven
- Double Oven
- Built-In Range
- Range Hood
- Built-In Microwave
- Dishwasher
- Stainless Steel Appliances
- Cooking Island
- Kitchen Island
- Quartz Countertops
- Tiled Backsplash
- White Kitchen Cabinets
- Built-In Trash or Recycling Cabinet
- Self-Closing Drawers and Cabinet Doors
- Under Cabinet Lighting
- Disposal
- Kitchen Fixtures
Flooring
- Engineered Wood
- Carpet
- Tile
Bedrooms and Bathrooms
- 4 Bedrooms
- Primary Bedroom on Main
- Primary Bedroom Suite
- Custom Closet System
- Walk-In Closet
- Powder Room
- Primary bathroom on main floor
- Solid Surface Bathroom Countertops
- Quartz Bathroom Countertops
- Dual Vanity Sinks in Primary Bathroom
- Bathroom Fixtures
- Freestanding Bathtub
- Bathtub with Shower
- Walk-in Shower
- Ceramic Tile in Bathrooms
Laundry
- Laundry Room
- Laundry on main level
- Sink Near Laundry
- Laundry Cabinets
- Washer and Dryer Hookup
Outdoor Features
- Covered Patio or Porch
- Outdoor Fireplace
Utilities
- Central Heating and Cooling System
- Heating System Uses Gas
- Tankless Water Heater
- High Speed Internet
Map
Other Plans in Calistoga
About the Builder
- Calistoga
- Tiburon
- Telluride - Manor
- 9824 Split Log Rd
- Telluride - Manor
- Telluride - Estate
- 1565 Sunset Rd
- 9604 Clovercroft Rd
- 9591 Clovercroft Rd
- 2015 Artesian Dr
- 1129 Waller Rd
- 719 Vernon Rd
- Arcadia
- Arcadia
- 1932 New Bristol Ln
- 1930 New Bristol Ln
- 1934 New Bristol Ln
- Arcadia
- 1110 Waller Rd
- 9918 Sam Donald Rd
