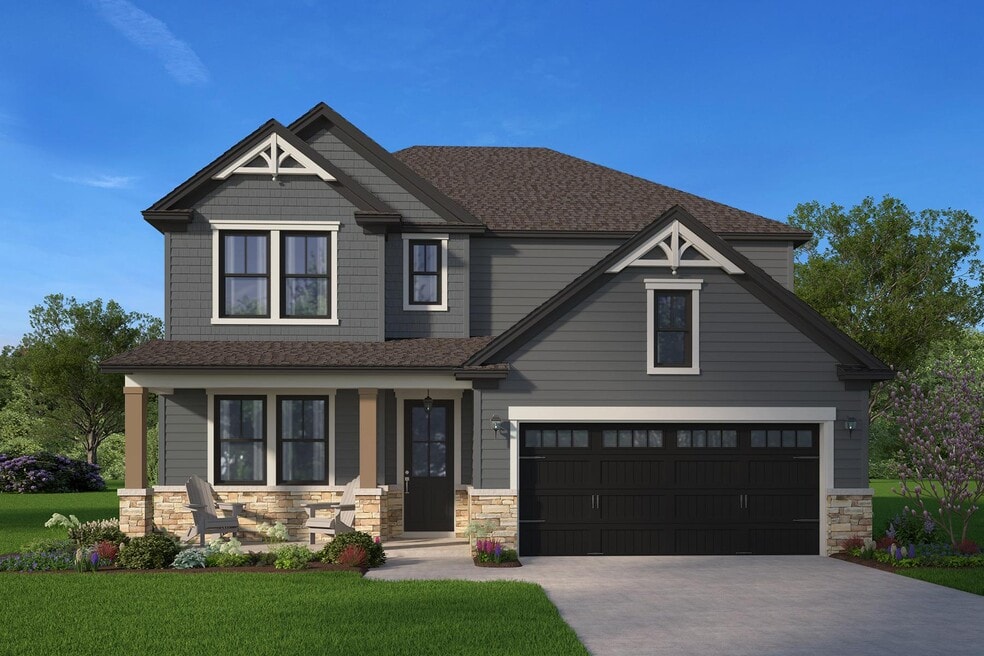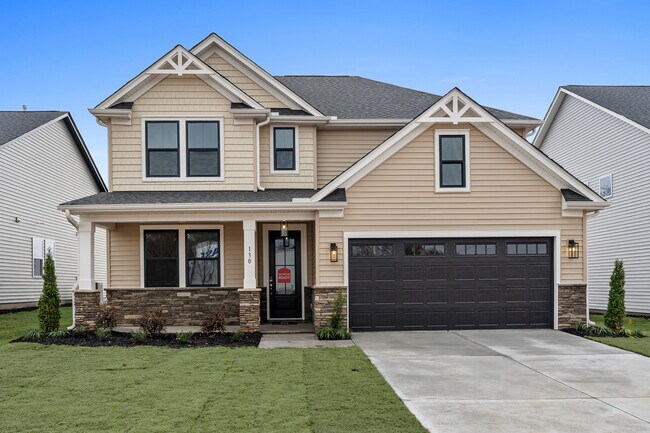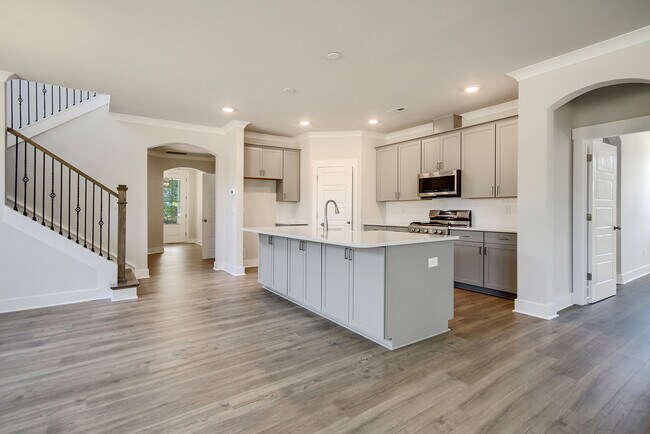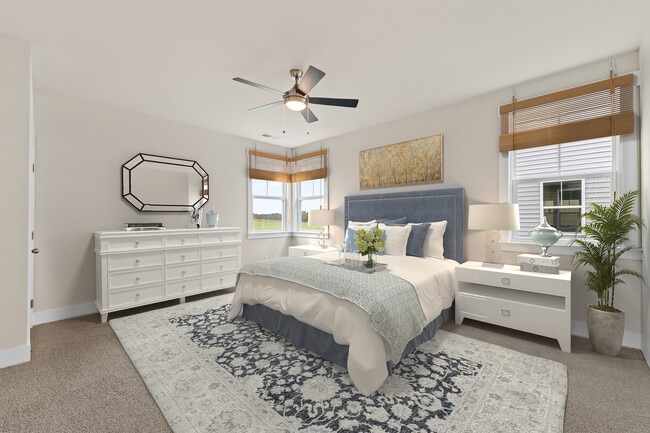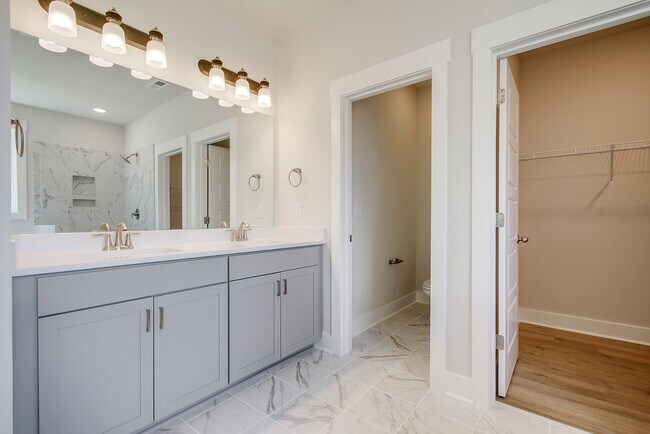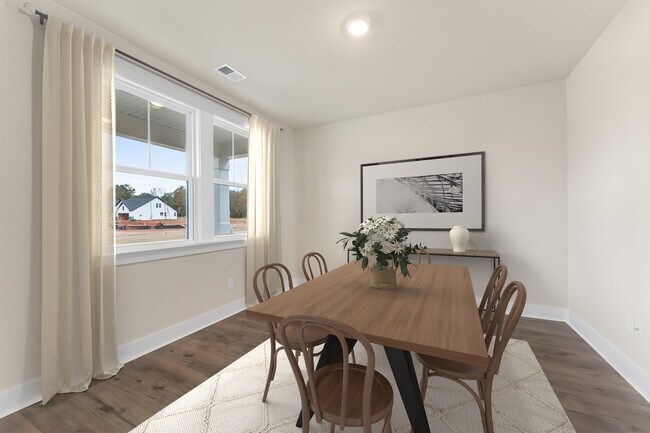
Estimated payment starting at $2,880/month
Highlights
- New Construction
- Primary Bedroom Suite
- Lawn
- Midway Elementary School Rated A
- Main Floor Primary Bedroom
- Community Pool
About This Floor Plan
The Sullivan is the epitome of what a multi-generational home is. Starting with some of the stain grade exterior accents, weathered bronze exterior light fixtures and upgraded interior trim, and a partial privacy fence are just a few- among many- included features of these brand new homes. The Sullivan home plan is ideal for square footage seekers. This 3,090 square foot home features convenient master suite living on the main level with the flexible secondary living space on the upper level. In addition to an open kitchen with a large center island and eat in breakfast area, the main level is also home to a flex space that can serve as a home office, formal dining or den.
Sales Office
All tours are by appointment only. Please contact sales office to schedule.
Home Details
Home Type
- Single Family
HOA Fees
- $46 Monthly HOA Fees
Parking
- 2 Car Attached Garage
- Front Facing Garage
Home Design
- New Construction
Kitchen
- Breakfast Area or Nook
- Eat-In Kitchen
- Breakfast Bar
- Walk-In Pantry
- Built-In Range
- Kitchen Island
Bedrooms and Bathrooms
- 5 Bedrooms
- Primary Bedroom on Main
- Primary Bedroom Suite
- Walk-In Closet
- Primary bathroom on main floor
- Private Water Closet
Laundry
- Laundry on main level
- Washer and Dryer Hookup
Outdoor Features
- Patio
- Porch
Utilities
- Central Heating and Cooling System
- High Speed Internet
Additional Features
- 2-Story Property
- Lawn
Community Details
Amenities
- Picnic Area
- Amenity Center
Recreation
- Tennis Courts
- Pickleball Courts
- Community Pool
Map
Other Plans in The Meadows at Midway
About the Builder
- The Meadows at Midway
- 210 Tiger Lily Dr
- 122 Tiger Lily Dr
- Creeks at Midway
- 117 Beaverdam Creek Rd
- 133 Beaverdam Creek Rd
- 3140 Midway Rd
- 122 Beaverdam Creek Dr
- 5 Long Branch Ct
- 17 Long Branch Ct
- 424 Crestcreek Dr
- Village at Midway
- The Oaks at Midway
- 509 Grasshopper Ct
- Kayfield at Midway
- 105 Kayfield Farms Dr
- 155 Kayfield Farms Dr
- 000 Ranchwood Dr
- 00 Ranchwood Dr
- 116 Kayfield Farms Dr
