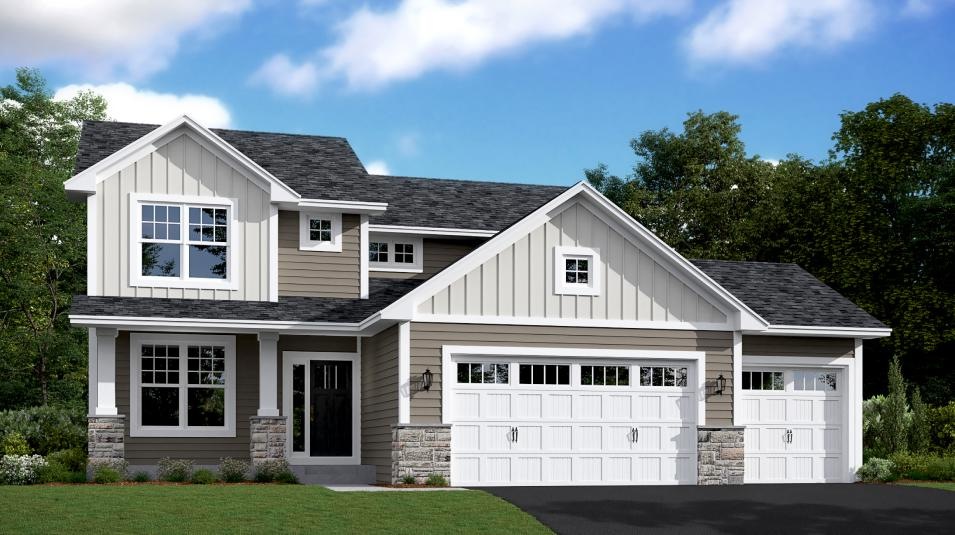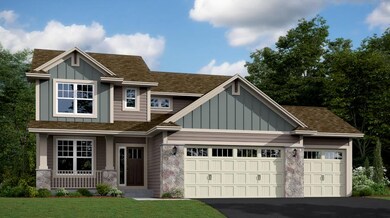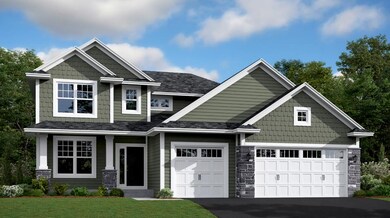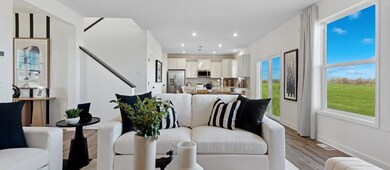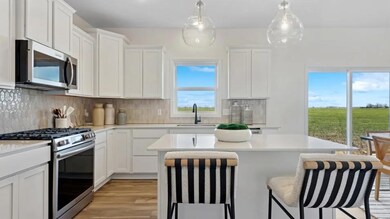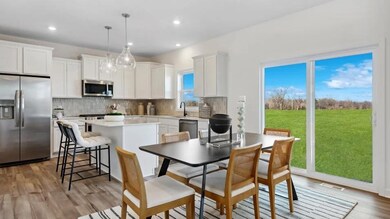
Vanderbilt Shakopee, MN 55379
Estimated payment $3,642/month
Total Views
1,009
4
Beds
2.5
Baths
2,271
Sq Ft
$245
Price per Sq Ft
About This Home
This new two-story home features a contemporary design. The first floor showcases a Great Room flowing seamlessly into a nook and kitchen with a corner pantry, while flex space offers versatility. Upstairs are three secondary bedrooms, a luxe owner’s suite and a laundry room.
Home Details
Home Type
- Single Family
Parking
- 3 Car Garage
Home Design
- New Construction
- Ready To Build Floorplan
- Vanderbilt Plan
Interior Spaces
- 2,271 Sq Ft Home
- 2-Story Property
- Basement
Bedrooms and Bathrooms
- 4 Bedrooms
Community Details
Overview
- Actively Selling
- Built by Lennar
- Summerland Place Landmark Collection Subdivision
Sales Office
- 2795 Downing Ave
- Shakopee, MN 55379
- Builder Spec Website
Office Hours
- Mon 11-6 | Tue 11-6 | Wed 11-6 | Thu BYAP-PT | Fri BYAP-PT | Sat 11-6 | Sun 11-6
Map
Create a Home Valuation Report for This Property
The Home Valuation Report is an in-depth analysis detailing your home's value as well as a comparison with similar homes in the area
Similar Homes in Shakopee, MN
Home Values in the Area
Average Home Value in this Area
Property History
| Date | Event | Price | Change | Sq Ft Price |
|---|---|---|---|---|
| 06/18/2025 06/18/25 | Price Changed | $555,990 | +0.7% | $245 / Sq Ft |
| 03/31/2025 03/31/25 | Price Changed | $551,990 | +0.7% | $243 / Sq Ft |
| 02/25/2025 02/25/25 | For Sale | $547,990 | -- | $241 / Sq Ft |
Nearby Homes
- 1535 England Way
- 1526 England Way
- 1736 Tyrone Dr
- 2795 Downing Ave
- 2795 Downing Ave
- 2795 Downing Ave
- 2795 Downing Ave
- 2795 Downing Ave
- 2795 Downing Ave
- 2795 Downing Ave
- 2795 Downing Ave
- 2795 Downing Ave
- 2850 Trinity Dr
- 1836 Tyrone Dr
- 2886 Trinity Dr
- 2885 Trinity Dr
- 2085 Tyrone Dr
- 2134 Tyrone Dr
- 1720 Tyrone Dr
- 2105 Tyrone Dr
