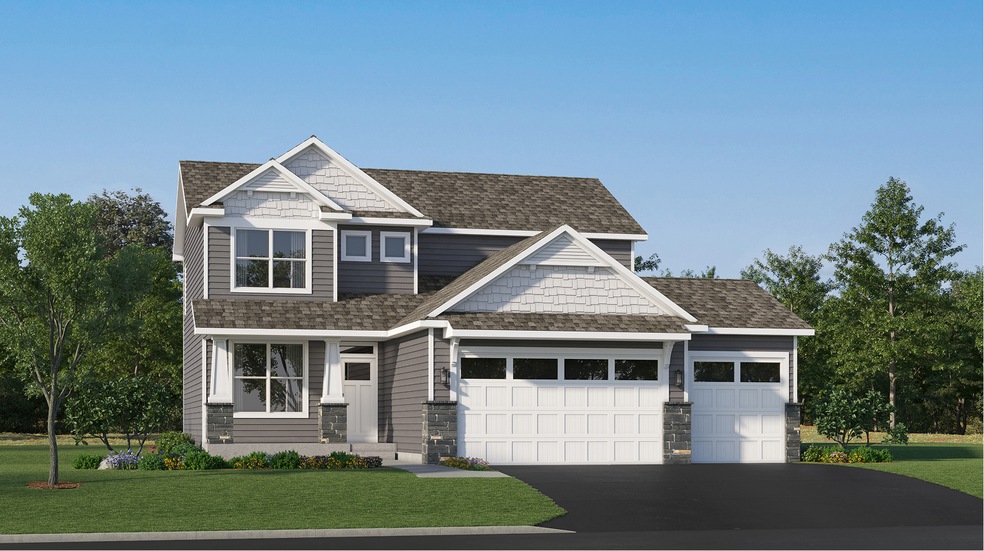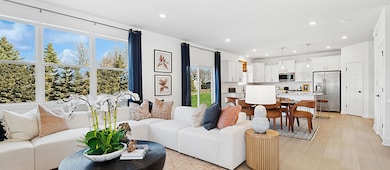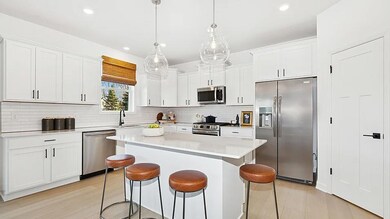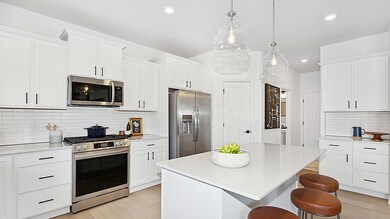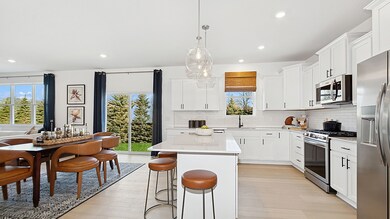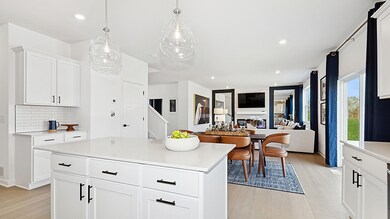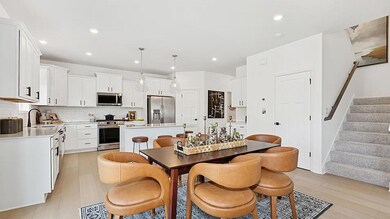
Bristol Maple Grove, MN 55369
Estimated payment $3,693/month
Total Views
555
4
Beds
2.5
Baths
2,185
Sq Ft
$257
Price per Sq Ft
About This Home
This new two-story home is a family-friendly haven that offers an open-plan layout among the great room, dining room, and kitchen. The first-floor flex room adds additional living space that could be used as a home office. On the second floor are three secondary bedrooms and a generously sized owners suite.
Home Details
Home Type
- Single Family
Parking
- 3 Car Garage
Home Design
- New Construction
- Ready To Build Floorplan
- Bristol Plan
Interior Spaces
- 2,185 Sq Ft Home
- 2-Story Property
Bedrooms and Bathrooms
- 4 Bedrooms
Community Details
Overview
- Actively Selling
- Built by Lennar
- Sundance Greens Landmark Collection Subdivision
Sales Office
- 11247 Kingsview Lane N
- Dayton, MN 55369
- 952-373-0485
- Builder Spec Website
Office Hours
- Mon 11-6 | Tue 11-6 | Wed 11-6 | Thu BYAP-PT | Fri BYAP-PT | Sat 11-6 | Sun 11-6
Map
Create a Home Valuation Report for This Property
The Home Valuation Report is an in-depth analysis detailing your home's value as well as a comparison with similar homes in the area
Similar Homes in the area
Home Values in the Area
Average Home Value in this Area
Property History
| Date | Event | Price | Change | Sq Ft Price |
|---|---|---|---|---|
| 06/21/2025 06/21/25 | Price Changed | $561,990 | +1.6% | $257 / Sq Ft |
| 06/18/2025 06/18/25 | Price Changed | $552,990 | +0.4% | $253 / Sq Ft |
| 03/31/2025 03/31/25 | Price Changed | $550,990 | +0.7% | $252 / Sq Ft |
| 03/03/2025 03/03/25 | Price Changed | $546,990 | +0.2% | $250 / Sq Ft |
| 02/25/2025 02/25/25 | For Sale | $545,990 | -- | $250 / Sq Ft |
Nearby Homes
- 14520 109th Ave N
- 10620 Ithaca Ln N
- 10635 Ithaca Ln N
- 10645 Ithaca Ln N
- 10597 Ithaca Ln N
- 10803 Glacier Ln N
- 14513 110th Ave N
- 11068 Kingsview Ln N
- 11088 N Kingsview Ln N
- 14515 111th Ave N
- 11057 Kingsview Ln N
- 15710 112th Ave N
- 15474 112th Ave N
- 15690 112th Ave N
- 15524 112th Ave N
- 15494 112th Ave N
- 15504 112th Ave N
- 14546 111th Ave N
- 14526 111th Ave N
- 14540 112th Ave N
