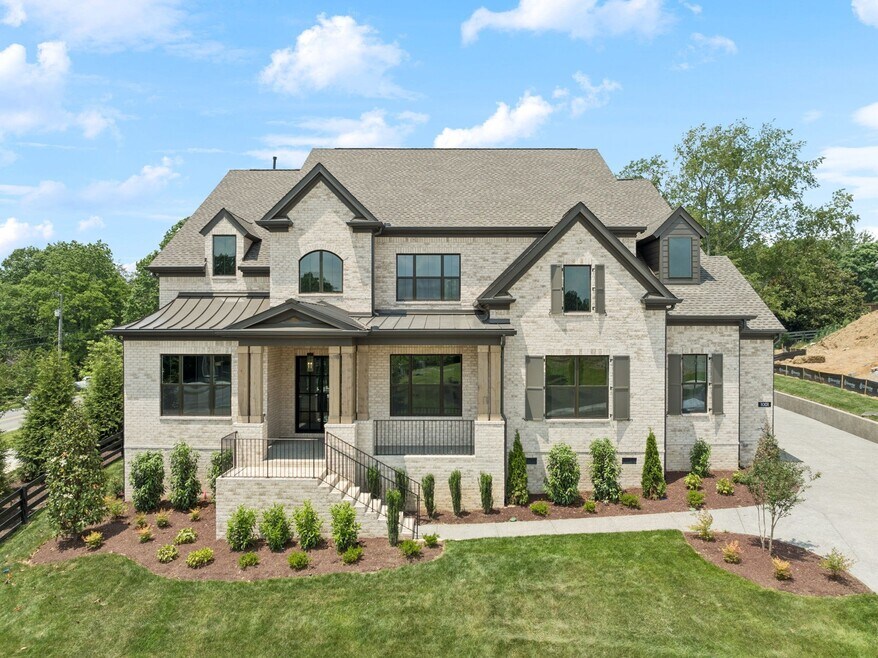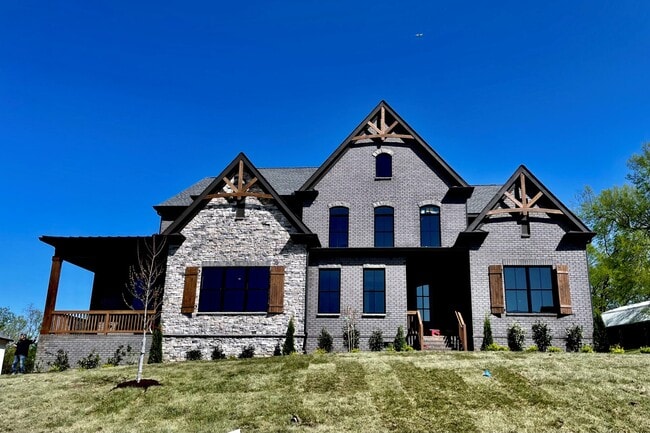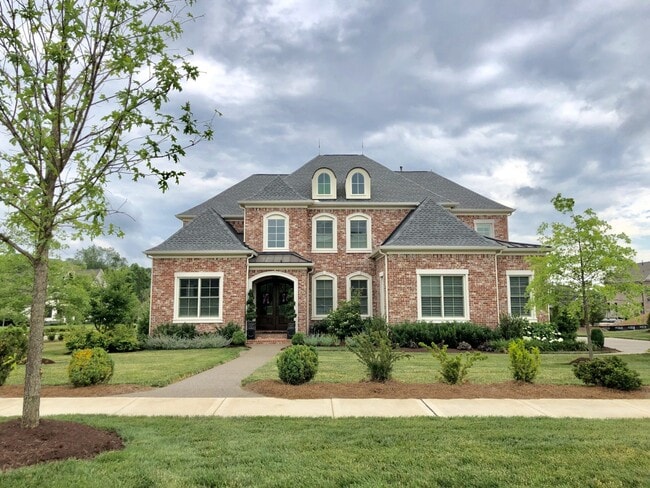
Estimated payment starting at $12,399/month
Highlights
- New Construction
- Primary Bedroom Suite
- Freestanding Bathtub
- Jordan Elementary School Rated A
- Custom Closet System
- Engineered Wood Flooring
About This Floor Plan
Step into the breathtaking Sunderland II, a stunning 5-bedroom home designed for both stateliness and comfort. From the moment you enter the soaring 2-story foyer, you’ll be captivated by the towering ceilings, intricate moldings, and a sweeping staircase bathed in natural light. Main-Level Luxury & Functionality: Private Home Office for work or study, Expansive Kitchen seamlessly flowing into the Family Room—perfect for gatherings, Butler’s Pantry & Walk-in Pantry for effortless entertaining, Front & Rear Staircases for convenience and elegance, Primary & Guest Suites on the main level for multi-generational living, Spa-Like Primary Bath with separate vanities & walk-in closets. Upper-Level Comfort & Extra Spacious Bonus Room for relaxation or entertainment, Generous Walk-in Storage for easy organization .Three-Car Garage for ample parking & additional storage.
Sales Office
| Monday | Appointment Only |
| Tuesday | Appointment Only |
| Wednesday | Appointment Only |
| Thursday |
11:00 AM - 5:00 PM
|
| Friday |
11:00 AM - 5:00 PM
|
| Saturday |
11:00 AM - 5:00 PM
|
| Sunday |
1:00 PM - 5:00 PM
|
Home Details
Home Type
- Single Family
Lot Details
- Landscaped
- Sprinkler System
- Lawn
HOA Fees
- $130 Monthly HOA Fees
Parking
- 3 Car Attached Garage
- Side Facing Garage
Home Design
- New Construction
Interior Spaces
- 2-Story Property
- Built-in Bookshelves
- Wainscoting
- High Ceiling
- Ceiling Fan
- Recessed Lighting
- Decorative Fireplace
- Gas Fireplace
- Double Pane Windows
- Formal Entry
- Family Room
- Formal Dining Room
- Home Office
- Bonus Room
- Attic
Kitchen
- Breakfast Room
- Eat-In Kitchen
- Walk-In Pantry
- Butlers Pantry
- Double Oven
- Range Hood
- Warming Drawer
- Built-In Microwave
- Dishwasher
- Stainless Steel Appliances
- Kitchen Island
- Quartz Countertops
- Tiled Backsplash
- White Kitchen Cabinets
- Wood Stained Kitchen Cabinets
- Self-Closing Drawers and Cabinet Doors
- Under Cabinet Lighting
- Utility Sink
- Disposal
- Kitchen Fixtures
Flooring
- Engineered Wood
- Carpet
- Tile
Bedrooms and Bathrooms
- 5 Bedrooms
- Main Floor Bedroom
- Primary Bedroom Suite
- Custom Closet System
- Dual Closets
- Walk-In Closet
- Powder Room
- Primary bathroom on main floor
- Marble Bathroom Countertops
- Quartz Bathroom Countertops
- Dual Vanity Sinks in Primary Bathroom
- Split Vanities
- Private Water Closet
- Bathroom Fixtures
- Freestanding Bathtub
- Bathtub with Shower
- Walk-in Shower
- Ceramic Tile in Bathrooms
Laundry
- Laundry on main level
- Sink Near Laundry
- Washer and Dryer Hookup
Outdoor Features
- Covered Patio or Porch
- Outdoor Fireplace
Utilities
- Central Heating and Cooling System
- Programmable Thermostat
- Tankless Water Heater
- High Speed Internet
Map
Other Plans in Calistoga
About the Builder
- Calistoga
- Tiburon
- Telluride - Manor
- 9824 Split Log Rd
- Telluride - Manor
- Telluride - Estate
- 1565 Sunset Rd
- 9604 Clovercroft Rd
- 9591 Clovercroft Rd
- 2015 Artesian Dr
- 1129 Waller Rd
- 719 Vernon Rd
- Arcadia
- Arcadia
- 1932 New Bristol Ln
- 1930 New Bristol Ln
- 1934 New Bristol Ln
- Arcadia
- 1110 Waller Rd
- 9918 Sam Donald Rd



