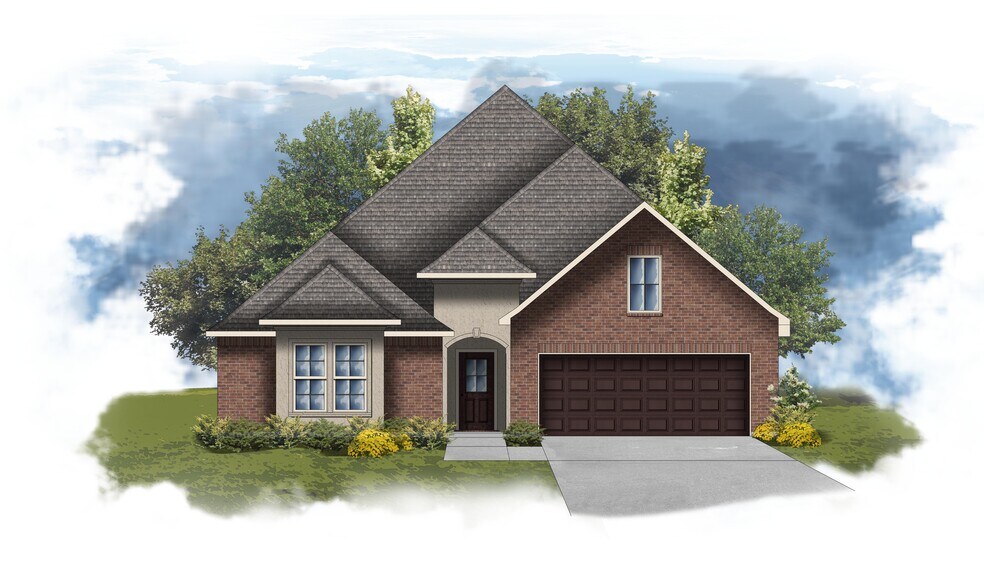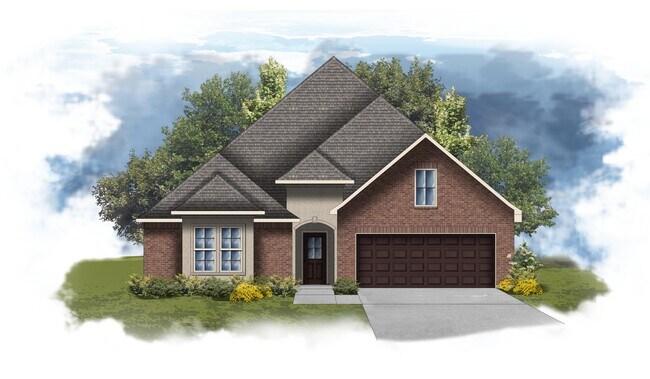
Estimated payment starting at $2,219/month
Total Views
655
4
Beds
2.5
Baths
2,811
Sq Ft
$124
Price per Sq Ft
Highlights
- New Construction
- Covered Patio or Porch
- 2 Car Attached Garage
- Primary Bedroom Suite
- Stainless Steel Appliances
- Double Vanity
About This Floor Plan
This home is located at Sycamore IV A Plan, Gulfport, MS 39503 and is currently priced at $347,990, approximately $123 per square foot. Sycamore IV A Plan is a home located in Harrison County with nearby schools including Three Rivers Elementary School and Harrison Central High School.
Sales Office
All tours are by appointment only. Please contact sales office to schedule.
Sales Team
Emily Carter
Office Address
14401 S Swan Cir
Gulfport, MS 39503
Home Details
Home Type
- Single Family
HOA Fees
- $33 Monthly HOA Fees
Parking
- 2 Car Attached Garage
- Front Facing Garage
Taxes
- Special Tax
Home Design
- New Construction
Interior Spaces
- 1-Story Property
- Recessed Lighting
- Formal Entry
- Living Room
- Combination Kitchen and Dining Room
- Carpet
- Smart Thermostat
- Laundry Room
Kitchen
- Built-In Microwave
- Dishwasher
- Stainless Steel Appliances
- Kitchen Island
Bedrooms and Bathrooms
- 4 Bedrooms
- Primary Bedroom Suite
- Walk-In Closet
- Double Vanity
- Secondary Bathroom Double Sinks
- Private Water Closet
- Bathtub with Shower
- Walk-in Shower
Outdoor Features
- Covered Patio or Porch
Utilities
- Central Heating and Cooling System
- Tankless Water Heater
- High Speed Internet
- Cable TV Available
Map
Move In Ready Homes with this Plan
Other Plans in Swan Ridge
About the Builder
DSLD Homes is one of the top 30 home builders in the nation and is currently the largest private homebuilder in our region. The level of success they have been able to achieve in their market is largely attributed to their managing partners' 100+ years of residential construction experience. They have also managed to maintain success from their great relationships with local brokers, realtors, and their referral base program.
Nearby Homes
- Swan Ridge
- High Point
- Stockridge
- North Swan Estates
- 15687 Perdido Dr
- 14446 Hwy 49 Collins
- Swan Landing
- 0 S Swan Rd Unit 4123808
- 14309 4th Ave
- 14439 S Swan Rd
- 0 Old Highway 49
- 14840 Fritz Cir
- 15320 Walter Smith Rd
- 0 Ms-53 Unit 4109489
- 14954 Fritz Cir
- 0 Overlook Dr Unit 4127650
- 0 Overlook Dr Unit 4127628
- 12471 Alphabet Rd
- 12467 Alphabet Rd
- 12491 Alphabet Rd

