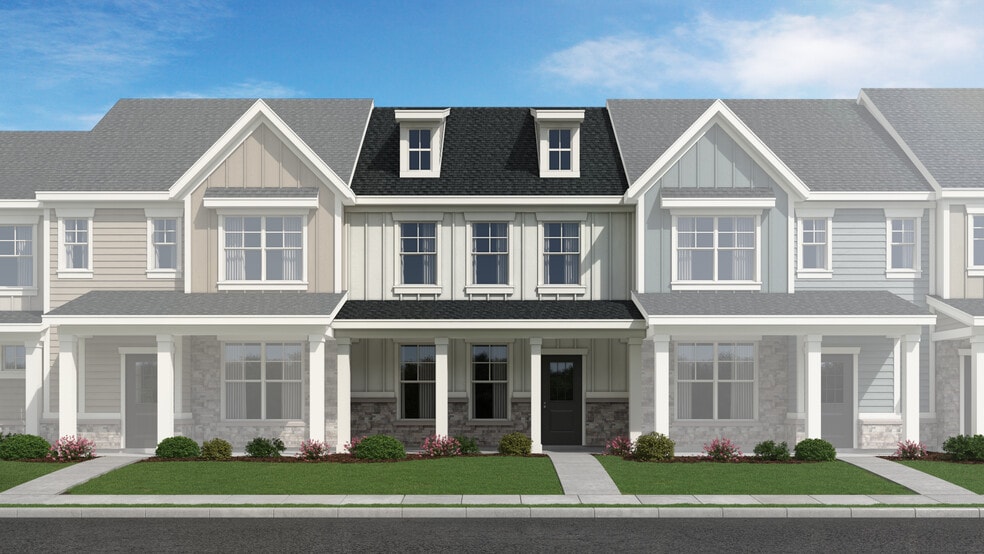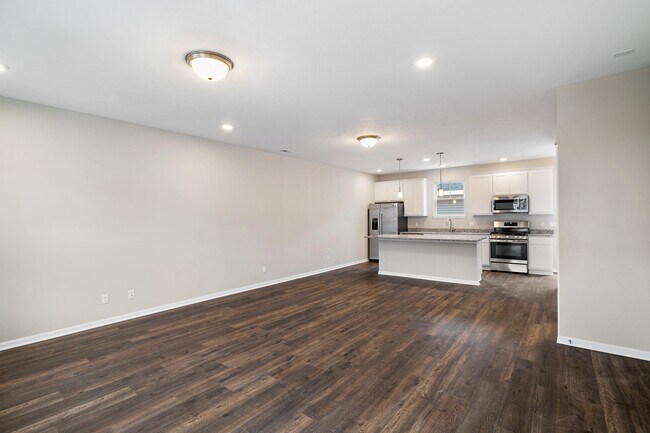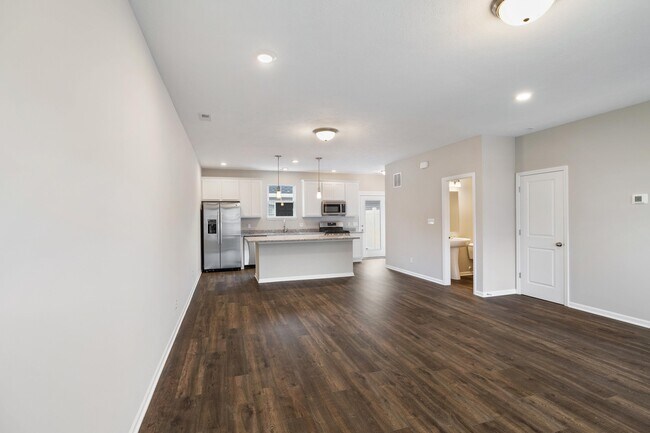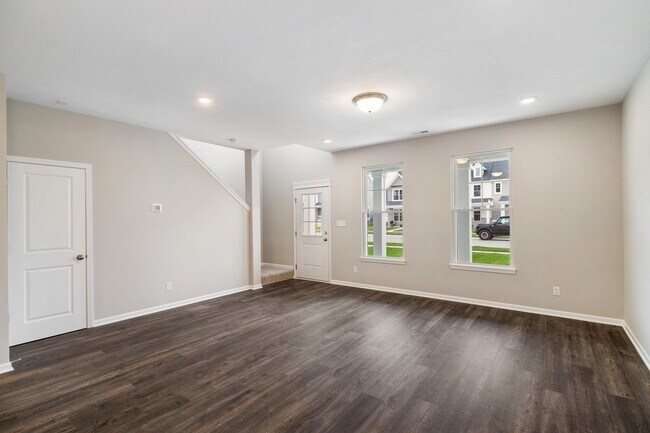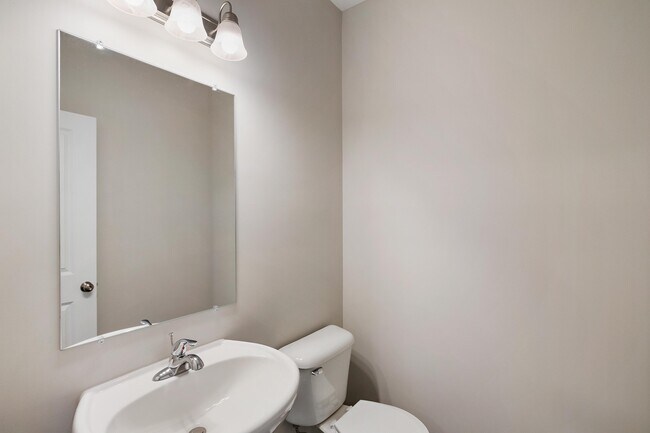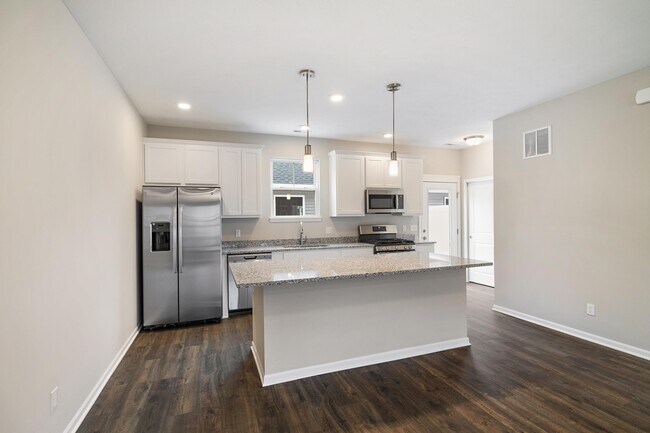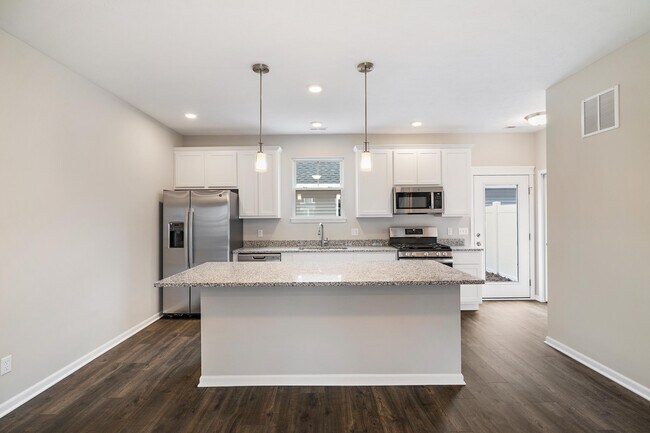
Estimated payment starting at $1,802/month
Highlights
- New Construction
- Clubhouse
- Lawn
- Cedar Elementary School Rated A
- Pond in Community
- Community Pool
About This Floor Plan
The Piper is a 2-story townhome with 2 bedrooms and 1.5 bathrooms. Welcome home to 1,356 sf of living space, with an open concept, spacious main floor featuring a great room, dining space, kitchen including a large island, and a powder bath. Walk outdoors to a spacious private courtyard with patio and 2-car garage. Upstairs you will find two large bedrooms, a hall bathroom with access to the owner's bedroom and separate sink area, and desirable 2nd floor laundry. We take pride in our high-performance energy efficient homes with a 10-year structural warranty, 4-year workmanship on the roof, windows that are Low E and Argon Gas with Energy Star North Central (NC) Rating and includes our Industry-Best Customer Care Program!
Sales Office
All tours are by appointment only. Please contact sales office to schedule.
Townhouse Details
Home Type
- Townhome
HOA Fees
- $147 Monthly HOA Fees
Parking
- 2 Car Attached Garage
- Rear-Facing Garage
Home Design
- New Construction
Interior Spaces
- 2-Story Property
- Open Floorplan
- Dining Area
- Kitchen Island
Bedrooms and Bathrooms
- 2 Bedrooms
- Walk-In Closet
- Powder Room
- Bathtub with Shower
Outdoor Features
- Patio
- Front Porch
Additional Features
- Lawn
- Central Heating and Cooling System
Community Details
Overview
- Pond in Community
Amenities
- Community Gazebo
- Clubhouse
Recreation
- Pickleball Courts
- Community Playground
- Community Pool
- Splash Pad
- Putting Green
- Disc Golf
- Dog Park
- Trails
Map
Other Plans in Bo-Mar Estates - Townhomes
About the Builder
- Bo-Mar Estates - Townhomes
- Bo-Mar Estates - Single Family Homes
- Bo-Mar Estates - Paired Villas
- Grey Hawk
- 2212 Galleone Way
- Hobbs Station - The Landing
- Hobbs Station - Hidden Lanes
- 0 E Main St Unit MBR22071066
- Grey Hawk - Grey Hawk Place
- 2695(SE of Jeep Chry E Main St
- 2000 Hawthorne Dr
- 2916 E Main St
- Fairwood
- 2110 S County Road 800 E
- 3001 E Main St
- 980 Andico Rd
- 0 S Avon Ave Unit MBR22032323
- 1381 Turner Trace Place N
- 1914 S State Rd
- 7215 Governors Row
