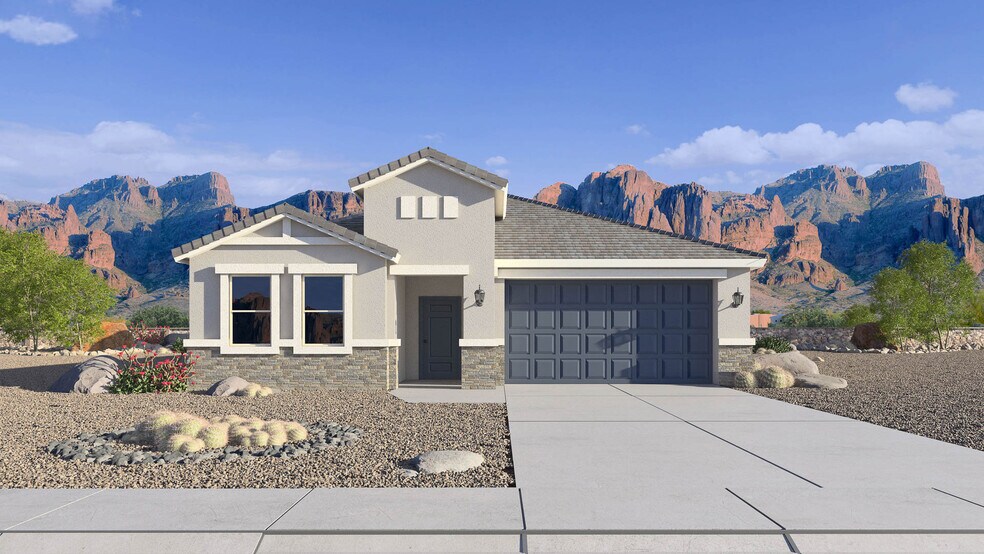
Highlights
- New Construction
- Trails
- 1-Story Property
- Boulder Creek Elementary School Rated A
About This Floor Plan
Welcome to the Tapatio—a spacious and inviting single-story floor plan designed for modern living. Enter through the expansive foyer, which leads you past several secondary bedrooms and full bathrooms, guiding you into the heart of the home—the corner kitchen. The kitchen is a chef's delight, featuring a corner pantry and a central island that overlooks the dining and great room, creating an open and welcoming space perfect for entertaining and daily family life. The first bedroom is a luxurious retreat, boasting a large attached bathroom with multiple options and a spacious walk-in closet. Welcome to the Tapatio—a home designed to exceed your expectations and inspire joy at every turn. Images and 3D tours only represent the Tapatio plan and may vary from homes as built. Speak to your sales representative for more information.
Sales Office
| Monday |
12:00 PM - 6:00 PM
|
| Tuesday |
10:00 AM - 6:00 PM
|
| Wednesday |
10:00 AM - 6:00 PM
|
| Thursday |
10:00 AM - 6:00 PM
|
| Friday |
10:00 AM - 6:00 PM
|
| Saturday |
10:00 AM - 6:00 PM
|
| Sunday |
12:00 PM - 6:00 PM
|
Home Details
Home Type
- Single Family
Parking
- 2 Car Garage
Home Design
- New Construction
Interior Spaces
- 1-Story Property
Bedrooms and Bathrooms
- 4 Bedrooms
- 3 Full Bathrooms
Community Details
- Trails
Map
Other Plans in The Ridge at Stone Butte
About the Builder
- The Ridge at Stone Butte
- 22319 N Cave Creek Rd
- Lot 4 N 7th St Unit 4
- 33506 N 5th St
- Verdin - Capstone Collection
- Verdin - Odyssey Collection
- Verdin - Discovery Collection
- Verdin - Summit Collection
- 300 W Quartz Rock Rd Unit 1.33 Acres
- Lot 5 N 7th St Unit 5
- Verdin - Passage Collection
- Saguaro Trails
- 19844 N Cave Creek Rd
- 19847 N Cave Creek Rd
- 19650 N Cave Creek Rd
- 2244 E Behrend Dr
- 19226 N Cave Creek Rd Unit 37
- 101 W Briles Rd
- 3005 E Renee Dr Unit 1,2,3,4,5,6
- 18023 N 21st St Unit 167
