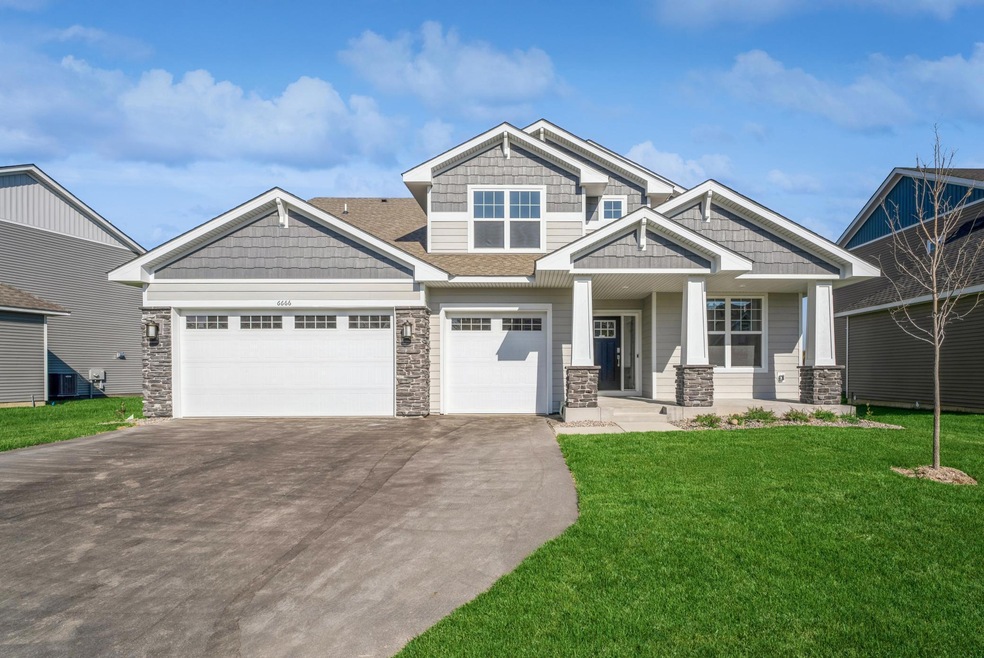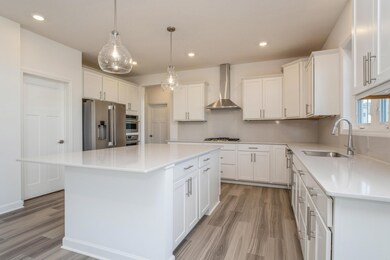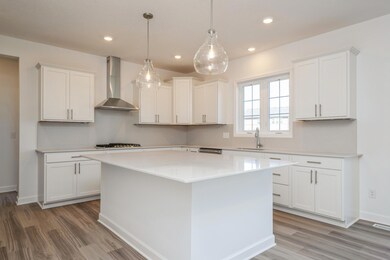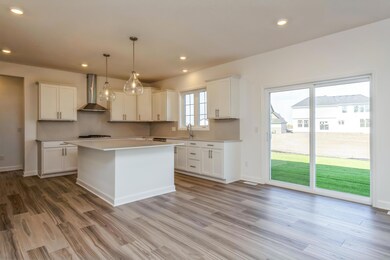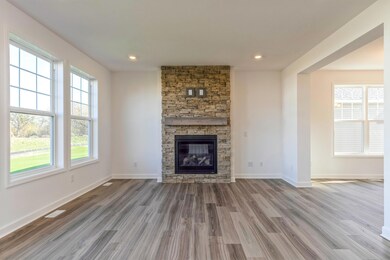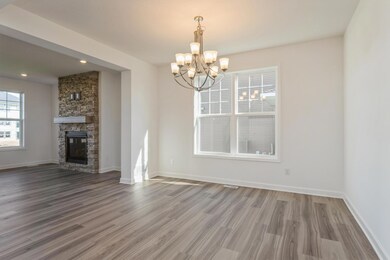
6666 Tamarack Ln Corcoran, MN 55340
Highlights
- New Construction
- Loft
- Built-In Double Oven
- Wayzata Central Middle School Rated A+
- Home Office
- Stainless Steel Appliances
About This Home
As of February 2025The Itasca offers 4 bedrooms on the upper level, along with a versatile loft, a main-level guest suite, and a dedicated study. The gourmet kitchen stands out with a large center island, quartz countertops, and elegant cabinetry. The primary suite upstairs includes a walk-in closet, a shower, and a separate bath, creating a luxurious retreat. Additionally, the home features a ready-to-finish lower level, providing endless possibilities for customization. Located in the highly acclaimed Wayzata School District, this home is an exceptional find! Ask how to qualify for savings up to $10,000 with use of Seller's Preferred Lender.
Home Details
Home Type
- Single Family
Year Built
- Built in 2024 | New Construction
Lot Details
- 10,454 Sq Ft Lot
- Street terminates at a dead end
- Few Trees
HOA Fees
- $35 Monthly HOA Fees
Parking
- 3 Car Attached Garage
- Garage Door Opener
Interior Spaces
- 3,078 Sq Ft Home
- 2-Story Property
- Family Room with Fireplace
- Dining Room
- Home Office
- Loft
- Washer and Dryer Hookup
Kitchen
- Built-In Double Oven
- Cooktop<<rangeHoodToken>>
- Dishwasher
- Stainless Steel Appliances
- Disposal
- The kitchen features windows
Bedrooms and Bathrooms
- 5 Bedrooms
Unfinished Basement
- Sump Pump
- Basement Window Egress
Utilities
- Forced Air Heating and Cooling System
- Humidifier
Additional Features
- Air Exchanger
- Sod Farm
Community Details
- Association fees include trash
- Associa Association, Phone Number (763) 225-6400
- Built by LENNAR
- Tavera Community
- Tavera Subdivision
Listing and Financial Details
- Property Available on 10/25/24
- Assessor Parcel Number 3511923140019
Similar Homes in the area
Home Values in the Area
Average Home Value in this Area
Property History
| Date | Event | Price | Change | Sq Ft Price |
|---|---|---|---|---|
| 02/28/2025 02/28/25 | Sold | $760,000 | -7.8% | $247 / Sq Ft |
| 01/06/2025 01/06/25 | Pending | -- | -- | -- |
| 12/31/2024 12/31/24 | For Sale | $824,660 | -- | $268 / Sq Ft |
Tax History Compared to Growth
Agents Affiliated with this Home
-
Jeremiah Norton
J
Seller's Agent in 2025
Jeremiah Norton
Lennar Sales Corp
(612) 258-7455
6 in this area
74 Total Sales
-
Ashutosh Singh
A
Buyer's Agent in 2025
Ashutosh Singh
Bridge Realty, LLC
(952) 368-0021
1 in this area
2 Total Sales
Map
Source: NorthstarMLS
MLS Number: 6643675
- 6501 Tamarack Ln
- 20141 63rd Ave
- 20088 66th Place
- 20090 63rd Ave N
- 20050 66th Place
- 6601 Tamarack Ln
- 20125 63rd Ave
- 20090 68th Place
- 6601 Tamarack Ln
- 6601 Tamarack Ln
- 6501 Tamarack Ln
- 6501 Tamarack Ln
- 20090 63rd Ave N
- 20090 63rd Ave N
- 20071 66th Place
- 6501 Tamarack Ln
- 6501 Tamarack Ln
- 6601 Tamarack Ln
- 6501 Tamarack Ln
- 20090 63rd Ave N
