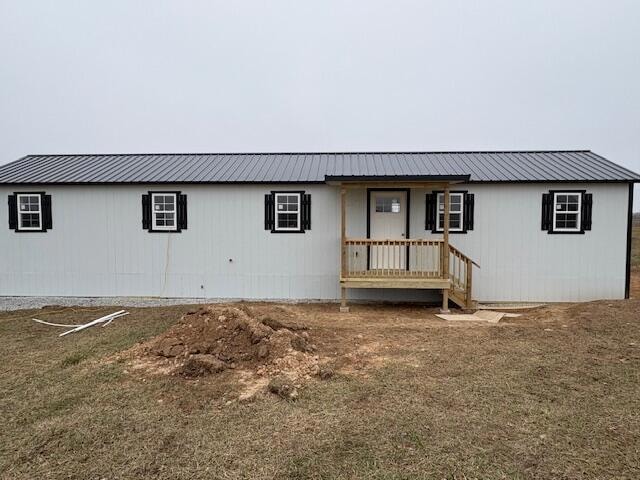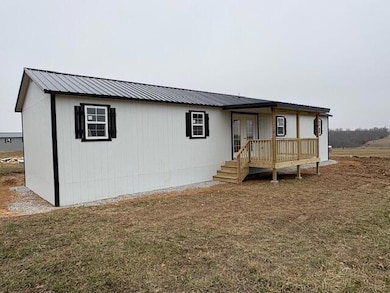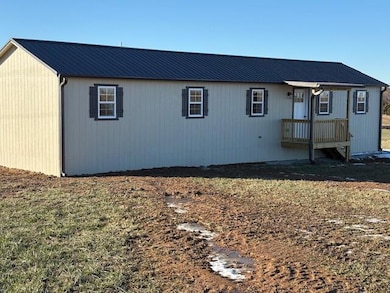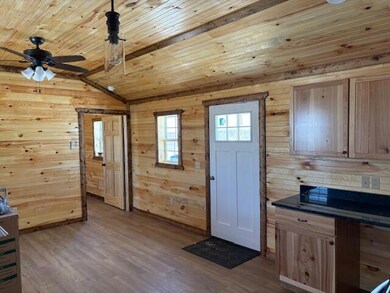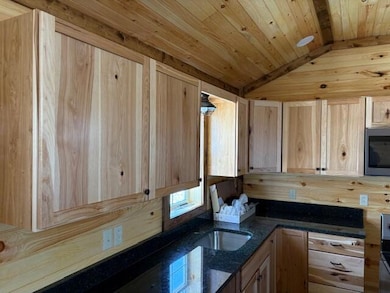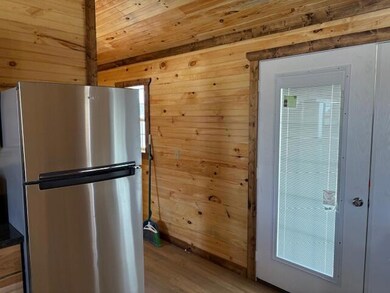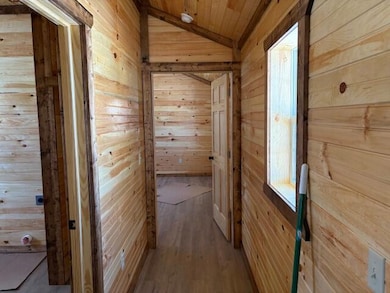
$144,900
- 2 Beds
- 1 Bath
- 902 Sq Ft
- 2004 Cattle Dr
- Aurora, MO
Under Construction, discover this newly built 902-square-foot home in a rural setting. This efficient residence features two bedrooms and one full bathroom, offering comfortable living in a countryside setting.The property sits on a spacious 1.2 acre lot, providing plenty of room to enjoy outdoor living and peaceful countryside views. Inside, the thoughtful layout makes the most of the available
Aaron Hilton Century 21 Family Tree
