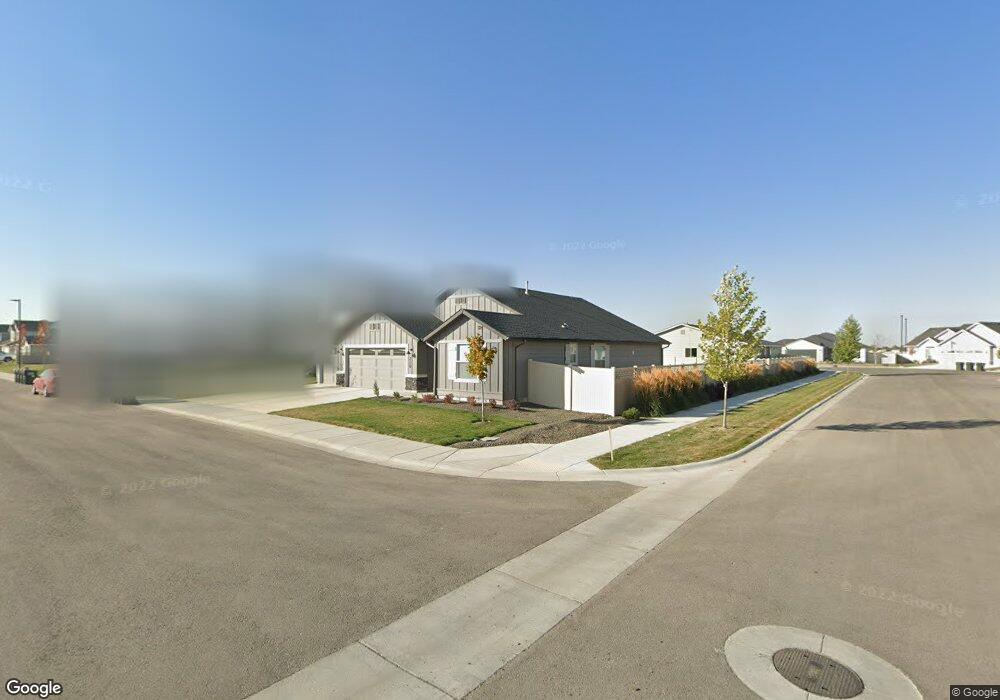Estimated payment $2,999/month
3
Beds
2
Baths
1,574
Sq Ft
$295
Price per Sq Ft
Highlights
- New Construction
- Great Room
- Covered Patio or Porch
- Private Pool
- Quartz Countertops
- 2 Car Attached Garage
About This Home
The 1574 square foot Hudson is an efficiently-designed, mid-sized single level home offering both space and comfort. The open kitchen is a chef’s dream, with counter space galore, plenty of cupboard storage and a breakfast bar. The expansive living room and adjoining dining area complete this eating and entertainment space. The spacious and private main suite boasts a dual vanity bathroom, optional separate shower and an enormous closet. The other two sizeable bedrooms, one of which may be converted into a den or office, share the second bathroom and round out this well-planned home. photos similar.
Home Details
Home Type
- Single Family
Year Built
- New Construction
Lot Details
- 5,706 Sq Ft Lot
- Partially Fenced Property
- Vinyl Fence
- Sprinkler System
HOA Fees
- $83 Monthly HOA Fees
Parking
- 2 Car Attached Garage
Home Design
- Frame Construction
- Architectural Shingle Roof
- Composition Roof
- HardiePlank Type
- Masonry
Interior Spaces
- 1,574 Sq Ft Home
- 1-Story Property
- Great Room
- Carpet
- Crawl Space
Kitchen
- Breakfast Bar
- Gas Range
- Microwave
- Dishwasher
- Quartz Countertops
- Disposal
Bedrooms and Bathrooms
- 3 Main Level Bedrooms
- Split Bedroom Floorplan
- En-Suite Primary Bedroom
- Walk-In Closet
- 2 Bathrooms
- Double Vanity
Eco-Friendly Details
- No or Low VOC Paint or Finish
Outdoor Features
- Private Pool
- Covered Patio or Porch
Schools
- Hubbard Elementary School
- Fremont Middle School
- Kuna High School
Utilities
- Forced Air Heating and Cooling System
- Heating System Uses Natural Gas
- Gas Water Heater
Listing and Financial Details
- Assessor Parcel Number R
Community Details
Overview
- Built by Hayden Homes
Recreation
- Community Pool
Map
Create a Home Valuation Report for This Property
The Home Valuation Report is an in-depth analysis detailing your home's value as well as a comparison with similar homes in the area
Home Values in the Area
Average Home Value in this Area
Property History
| Date | Event | Price | List to Sale | Price per Sq Ft |
|---|---|---|---|---|
| 11/16/2025 11/16/25 | For Sale | $464,990 | +6.9% | $295 / Sq Ft |
| 11/15/2025 11/15/25 | For Sale | $434,990 | -- | $309 / Sq Ft |
Source: Intermountain MLS
Source: Intermountain MLS
MLS Number: 98967719
Nearby Homes
- 4090 W Mockingjay Ln
- 4276 W Mockingjay
- 4188 W Mockingjay
- 4350 W Mockingjay
- 11234 W Tara Iti Ln
- 9528 Green Cottage Ave
- 10889 W Cruden Bay Ln
- 430 S Rumney Ave
- 1122 E Exploration Dr
- 0 E Odyssey St
- 1108 E Exploration Dr
- 190 S Johns Bay Ave
- 898 S Rumney Ave
- 980 E Odyssey St
- 974 E Odyssey St
- 862 E Exploration Dr
- 846 E Exploration Dr
- Plan 2602 at Journeys End
- Plan 2018 at Journeys End
- Plan 1882 at Journeys End
- 1369 E Old Mesquite St
- 1335 E Old Mesquite St
- 1281 E Old Mesquite St
- 1372 E Ludlow Dr
- 2103 E Pilsner St
- 585 N Katie Way
- 749 S Rocker Ave
- 706 S Retort Ave
- 724 S Retort Ave
- 2360 N Grey Hawk Ave
- 495 E Whitbeck St
- 2543 N Greenville Ave
- 2612 N Kristy Ave
- 2624 N Kristy Ave
- 3091 W Fuji Ct
- 1261 W Bass River Dr
- 6269 S Aspiration Ave
- 6707 S Nordean Ave
- 6140 S Dolomite Ave
- 3400 E MacUnbo Ln

