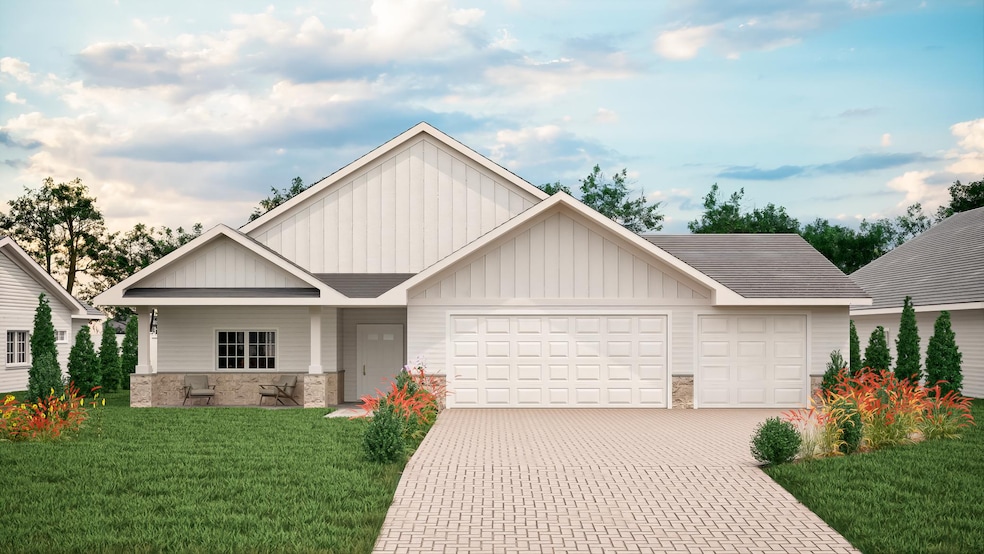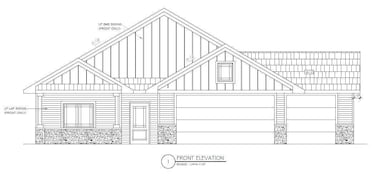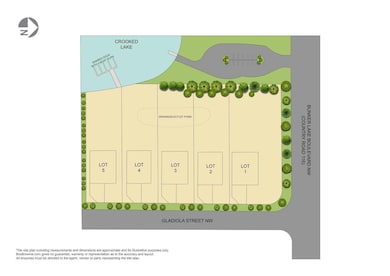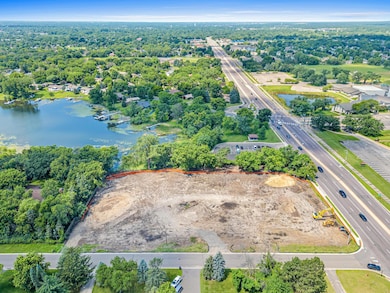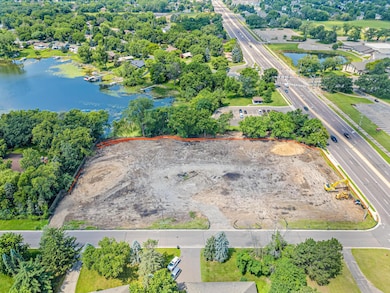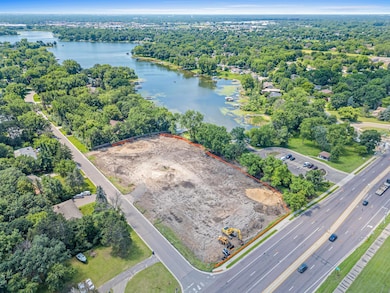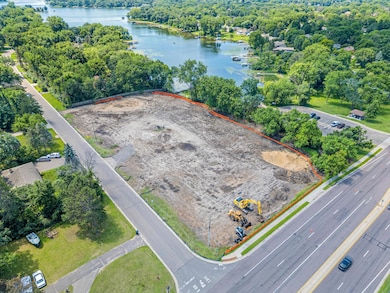
TBD Gladiola St NW Andover, MN 55304
Estimated payment $5,063/month
Highlights
- Lake Front
- Dock Facilities
- New Construction
- Crooked Lake Elementary School Rated A-
- Beach Access
- 1 Fireplace
About This Home
Welcome to Lakeview at Sloth Farm! This highly exclusive development offers five lots with individual boat slips on Crooked Lake in Andover! These new construction single family homes by Grandemoore Homes will offer two single-level floorplans ranging from 1,700-2,000 square feet and will allow for you to chose your finishes, customizations, and upgrades. The model home will showcase many upgraded features which may include in-floor heat, open-concept gourmet kitchen, vaulted ceilings, primary bedroom with private bath, second bedroom and second full bath, flex/office room, covered patio, and a huge 3 stall garage with an additional 12ft of depth on the 3rd stall for easy boat storage, epoxy floors, and drains. This opportunity will not last long! Please reach out for more information or to join the interest list.
Home Details
Home Type
- Single Family
Year Built
- Built in 2025 | New Construction
Lot Details
- 0.42 Acre Lot
- Lot Dimensions are 72x254x72x254
- Lake Front
Parking
- 3 Car Attached Garage
Interior Spaces
- 1,950 Sq Ft Home
- 1-Story Property
- 1 Fireplace
- Combination Kitchen and Dining Room
Kitchen
- Cooktop
- Microwave
- Dishwasher
Bedrooms and Bathrooms
- 3 Bedrooms
- 2 Full Bathrooms
Outdoor Features
- Beach Access
- Dock Facilities
- Shared Waterfront
- Covered patio or porch
Additional Features
- Air Exchanger
- Forced Air Heating and Cooling System
Community Details
- No Home Owners Association
- Association fees include dock, lawn care, snow removal
- Built by GRANDEMOORE HOMES INC
- Lakeview At Sloth Farm Community
- Lakeview Terrace Subdivision
Map
Home Values in the Area
Average Home Value in this Area
Property History
| Date | Event | Price | Change | Sq Ft Price |
|---|---|---|---|---|
| 07/30/2025 07/30/25 | For Sale | $170,000 | -78.1% | -- |
| 07/03/2025 07/03/25 | For Sale | $775,000 | -- | $397 / Sq Ft |
Similar Homes in Andover, MN
Source: NorthstarMLS
MLS Number: 6749904
- Lot 5 Gladiola St NW
- 13777 Northwood Dr NW
- 13942 Ivywood St NW
- 13526 Narcissus St NW
- 3244 140th Ave NW
- 13355 E Marigold Ct
- 2922 141st Ln NW
- 2479 134th Ave NW
- 13203 Zion St NW
- 13120 Lily St NW
- 13110 Zion St NW
- 13993 Crosstown Blvd NW
- 3543 139th Ave NW
- 13334 Silverod Ct NW
- 3324 131st Ln NW
- 14129 Quay St NW
- 13752 Round Lake Blvd NW
- 12888 Marigold St NW
- 3301 16th Ave
- 13210 Meadowood Trail NW Unit 63
- 13419 Marigold St NW
- 3393 Northdale Blvd NW
- 3739 131st Ln NW
- 2710 9th Ln
- 2625 9th Ln
- 14221 Inca St NW
- 4321 141st Ln NW
- 3130 Northdale Blvd
- 3120-3140 Northdale Blvd
- 1381 138th Ln NW
- 3011 5th Ave
- 14358 Bluebird St NW
- 1830 121st Ln NW
- 1770 121st Ave NW
- 3845 119th Ave NW
- 535 Madison St
- 11799 Zea St NW
- 13929 St Francis Blvd
- 4021 Coon Rapids Blvd NW
- 1150-1160 Queens Ln
