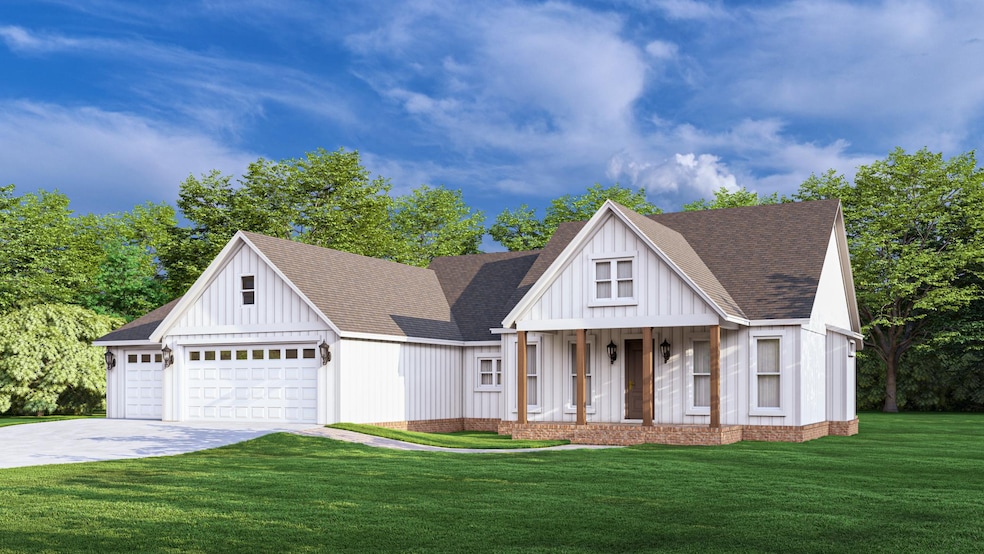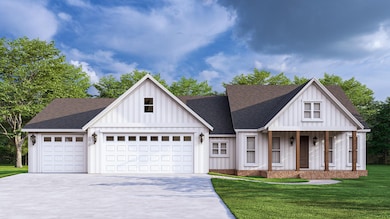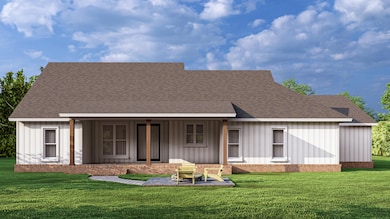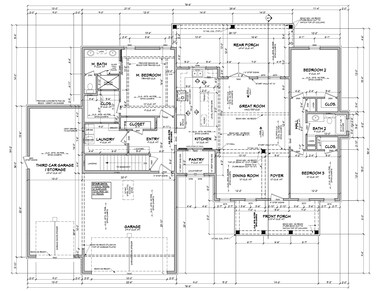TBD Sunny Ln Breezy Point, MN 56472
Estimated payment $3,334/month
Highlights
- New Construction
- Walk-In Pantry
- Eat-In Kitchen
- No HOA
- 3 Car Attached Garage
- Living Room
About This Home
To-be-built 3 Bedroom, 2.5 Bath single-level home in Breezy Point with 2,304 finished sq ft on your choice of 6 scenic lots. Features open-concept layout, LVP flooring, stone countertops, LightboxTM custom cabinets, walk-in butler’s pantry, and tongue-and-groove living room ceiling. Primary suite offers tray ceiling, walk in shower, and dual vanities. Stamped concrete front porch and patio. Heated, insulated 3-stall garage with floor drains, Midland® doors, and finished bonus room above. Built with LP® SmartSide® siding and Andersen® windows. Minutes from golf, lakes, and recreation. Choose your lot and build your dream home today!
Home Details
Home Type
- Single Family
Est. Annual Taxes
- $176
Year Built
- New Construction
Lot Details
- 0.62 Acre Lot
- Lot Dimensions are 111x243x110x242
- Many Trees
Parking
- 3 Car Attached Garage
Interior Spaces
- 2,304 Sq Ft Home
- 1-Story Property
- Entrance Foyer
- Living Room
- Laundry Room
Kitchen
- Eat-In Kitchen
- Walk-In Pantry
Bedrooms and Bathrooms
- 3 Bedrooms
Accessible Home Design
- No Interior Steps
Utilities
- Forced Air Heating and Cooling System
- 200+ Amp Service
- Private Water Source
- Well
Community Details
- No Home Owners Association
- Whitebirch Sixteen Subdivision
Listing and Financial Details
- Assessor Parcel Number 10080746
Map
Home Values in the Area
Average Home Value in this Area
Property History
| Date | Event | Price | List to Sale | Price per Sq Ft |
|---|---|---|---|---|
| 10/05/2025 10/05/25 | For Sale | $629,900 | -- | $273 / Sq Ft |
Source: NorthstarMLS
MLS Number: 6799499
- TBD Flower Trail
- Lot 001 Green Scene Dr
- Lot 007 Green Scene Dr
- 31591 Summer Dr
- 31687 Summer Dr
- TBD
- Lot 3 Summer Dr
- Lots 3 & 4 Racoon Ln
- TBD Racoon Ln
- Lot 1 Racoon Ln
- 7779 Scenic Overlook
- L1 B8 TBD White Overlook Dr
- 7719 Scenic Overlook
- L24 B2 WB16 Scenic Overlook
- 31838 Blue Ridge Dr
- XXX Sunny Ln
- 11 County Road 11
- Lot 12 Fallen Leaf Cir
- 32024 West St
- L7B1 TBD Ski Chalet Dr




