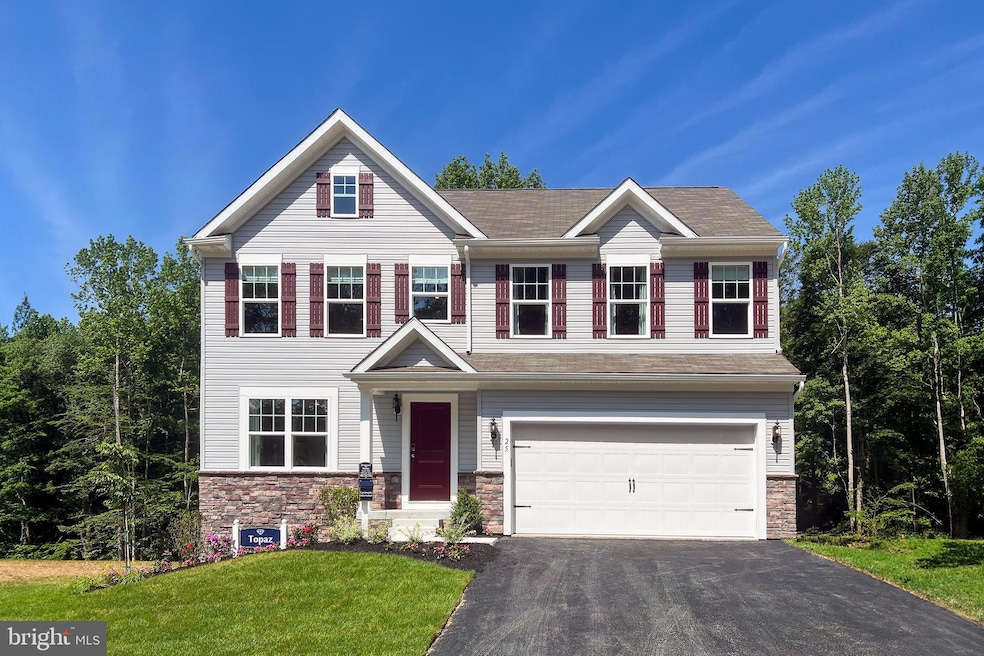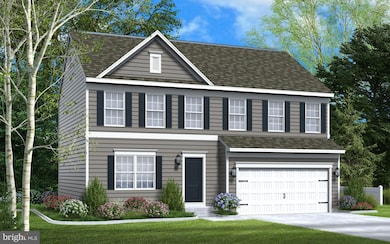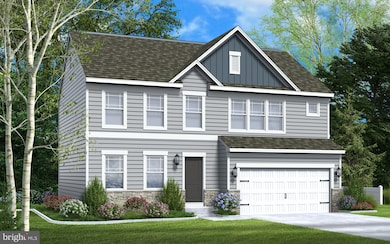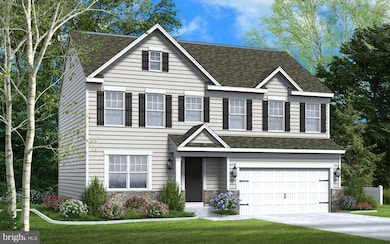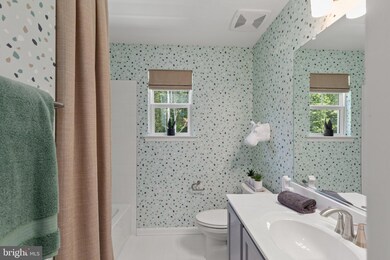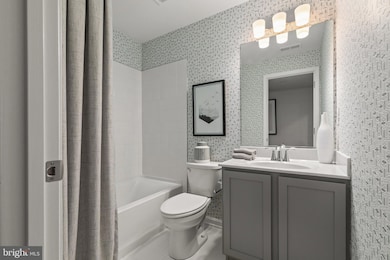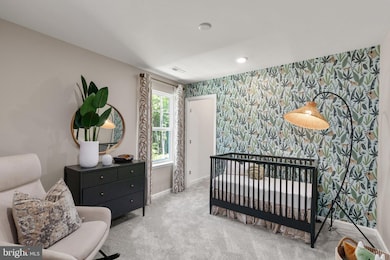Estimated payment $3,263/month
Highlights
- New Construction
- Open Floorplan
- Great Room
- 0.45 Acre Lot
- Colonial Architecture
- No HOA
About This Home
THIS HOME IS TO BE BUILT!!!
The Topaz home design is a single-family home, from our signature Gem Series, with 4 bedrooms, 2.5 baths, and a 2-car garage. As you walk in the first floor is an expansive great room with an open floorplan of the kitchen and breakfast nook. The openness of these areas offers plenty of space for informal dining and entertaining. Complement the kitchen by adding an optional Sunroom or add an island in the heart of the cooking space; enhancing the kitchen's storage and counter space. Beyond the breakfast nook lies a short hallway with a powder room, closet, garage entry, and a choice room. As you climb up the stairs to the second floor you find a generous owner's suite with a walk-in closet and a bathroom with a shower and private water closet. The owner's suite shares the level with three additional bedrooms, a laundry room, and a full hall bath.
Listing Agent
(410) 705-2565 mahammel@mid-atlantictitle.com Mary Ann Hammel Listed on: 11/11/2025
Home Details
Home Type
- Single Family
Lot Details
- 0.45 Acre Lot
- Property is in excellent condition
Parking
- 2 Car Attached Garage
- Front Facing Garage
Home Design
- New Construction
- Colonial Architecture
- Blown-In Insulation
- Passive Radon Mitigation
- Concrete Perimeter Foundation
- Stick Built Home
- CPVC or PVC Pipes
Interior Spaces
- 1,911 Sq Ft Home
- Property has 2 Levels
- Open Floorplan
- Great Room
- Family Room Off Kitchen
- Home Office
- Carpet
- Unfinished Basement
- Basement Fills Entire Space Under The House
- Laundry Room
Kitchen
- Breakfast Room
- Electric Oven or Range
- Microwave
- Dishwasher
Bedrooms and Bathrooms
- 4 Bedrooms
- Walk-In Closet
- Walk-in Shower
Schools
- Riverside Elementary School
- Magnolia Middle School
- Joppatowne High School
Utilities
- 90% Forced Air Heating and Cooling System
- Cooling System Utilizes Bottled Gas
- Heating System Powered By Leased Propane
- Electric Water Heater
Community Details
- No Home Owners Association
- Built by Gemcraft Homes
- Trimble Hills Subdivision, Topaz Floorplan
Map
Home Values in the Area
Average Home Value in this Area
Property History
| Date | Event | Price | List to Sale | Price per Sq Ft |
|---|---|---|---|---|
| 11/11/2025 11/11/25 | Price Changed | $594,990 | +7.8% | $214 / Sq Ft |
| 11/11/2025 11/11/25 | Price Changed | $551,990 | +12.0% | $288 / Sq Ft |
| 11/11/2025 11/11/25 | Price Changed | $492,990 | -6.5% | $342 / Sq Ft |
| 11/11/2025 11/11/25 | For Sale | $526,990 | -11.1% | $276 / Sq Ft |
| 04/18/2025 04/18/25 | Price Changed | $592,990 | +7.8% | $213 / Sq Ft |
| 04/18/2025 04/18/25 | Price Changed | $549,990 | +12.5% | $287 / Sq Ft |
| 04/18/2025 04/18/25 | Price Changed | $488,990 | -16.7% | $340 / Sq Ft |
| 03/17/2025 03/17/25 | For Sale | $586,990 | +7.9% | $211 / Sq Ft |
| 03/17/2025 03/17/25 | For Sale | $543,990 | +12.6% | $284 / Sq Ft |
| 03/16/2025 03/16/25 | For Sale | $482,990 | -- | $335 / Sq Ft |
Source: Bright MLS
MLS Number: MDHR2049396
- LOTS 2-6 Trimble Rd
- 413 Trimble Rd
- 512 Cider Press Ct
- Hamilton Plan at Harford County Homes
- Pearl Plan at Harford County Homes
- Raleigh Plan at Harford County Homes
- Sussex Plan at Harford County Homes
- Bradford Plan at Harford County Homes
- Hanover Plan at Harford County Homes
- Bristol II Plan at Harford County Homes
- Roosevelt Plan at Harford County Homes
- 527A Trimble Rd
- Ruby Plan at Trimble Hills
- Opal Plan at Trimble Hills
- Hamilton Plan at Trimble Hills
- Jefferson Plan at Trimble Hills
- Roosevelt Plan at Trimble Hills
- Topaz Plan at Trimble Hills
- Bristol II Plan at Trimble Hills
- Pearl Plan at Trimble Hills
- 520 Terrapin Terrace
- 610 Towne Center Dr
- 665 Towne Center Dr
- 743 Pickerel Place
- 231 Joppa Farm Rd
- 311 Trimble Rd
- 821 Angel Valley Ct
- 1439 Charlestown Dr
- 1301 Cedar Crest Ct Unit 1301-L
- 1521 Charlestown Dr
- 802 Kingston Ct
- 814 Windstream Way Unit A
- 1432 Harford Square Dr
- 570 Jamestown Ct
- 1501 Saint Christopher Ct
- 901 Swallow Crest Ct Unit 901 M Swallow Crest
- 1600 Ashby Square Dr
- 525 Meadowood Dr
- 1701 Waltman Rd
- 102 Reider Ct
Ask me questions while you tour the home.
